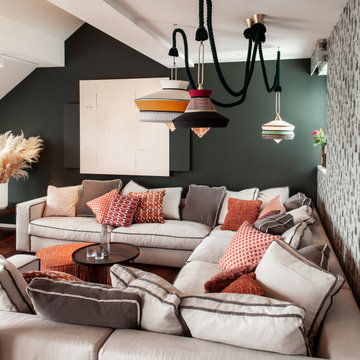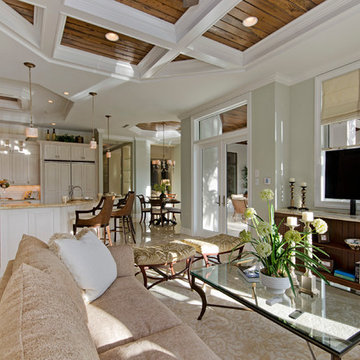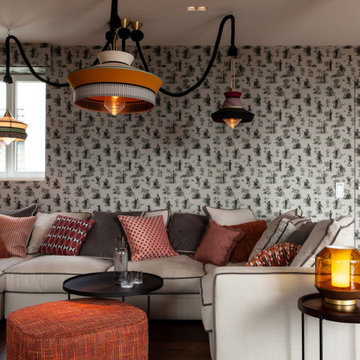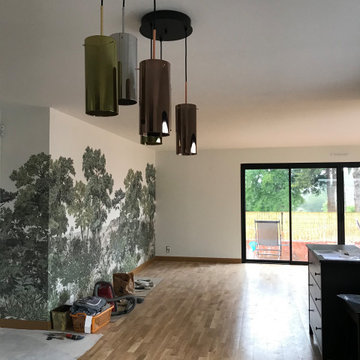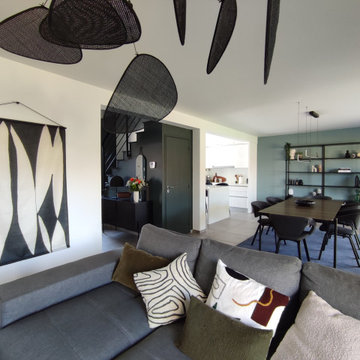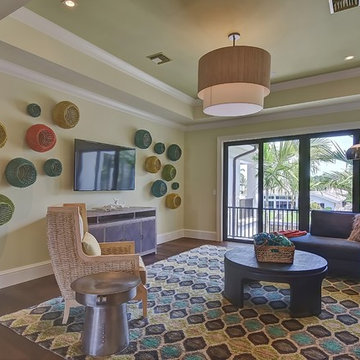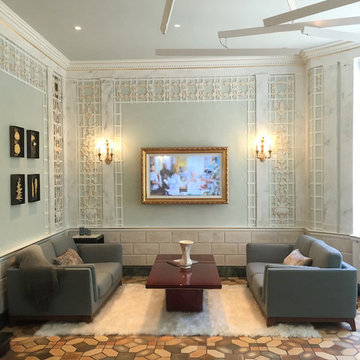138 Billeder af vældig stort alrum med grønne vægge
Sorteret efter:
Budget
Sorter efter:Populær i dag
1 - 20 af 138 billeder
Item 1 ud af 3

Cute 3,000 sq. ft collage on picturesque Walloon lake in Northern Michigan. Designed with the narrow lot in mind the spaces are nicely proportioned to have a comfortable feel. Windows capture the spectacular view with western exposure.

Salotto: il mobile su misura dell salotto è stato disegnato in legno noce canaletto con base rivestita in marmo nero marquinia; la base contiene un camino a bio etanolo e l'armadio nasconde la grande tv.
Alle pareti con boiserie colore bianco luci IC di Flos, SUl tavolo da pranzo luce sospensione Pinecone di Fontana Arte
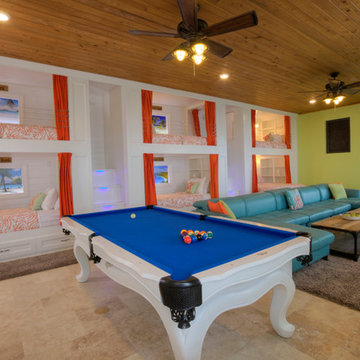
This family room at Deja View Villa, a Caribbean Vacation Rental in St. John USVI is a fantastic multi purpose room! Seven can sleep in this luxurious bunk room that doubles as a family room and media room. It features five Twin XL bunks and one King bunk on the right side. Color is the design theme of this room with the 17' long Italian blue leather sectional sofa, Caribbean blue pool table, orange curtains, Louisiana tongue and groove cypress on the ceiling and lime green walls. Motion sensor blue lights are under each step with two bunk stair cases and led lights illuminate the custom beach pictures in each bunk. At over 700 sq. ft. and 11' ceilings., this massive multi purpose family room supplies plenty of family fun!
www.dejaviewvilla.com
Steve Simonsen Photography
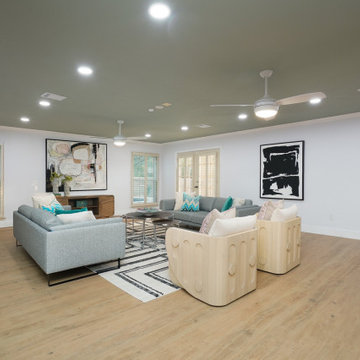
This is great room was fun to design because we got the utilize some of the homes original home features such as the plantation shutters and the hidden floral wallpaper in the window sills. This room had access to outside, atrium and walkway to the office.
A marble high top divides the game room from the billiard area, providing a spot to watch a pool tournament, as well as additional space for family and friends to eat and drink.
DaubmanPhotography@Cox.net
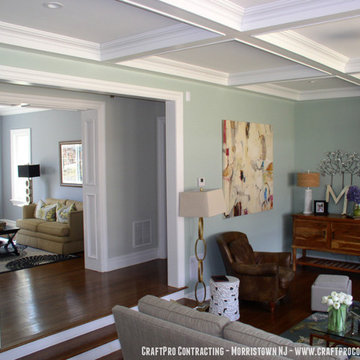
Richard J. D'Angelo, CraftPro Contracting LLC
Paint colors and design by Donna Frasca of Decorating by Donna.
Benjamin Moore Aura, paint colors:
Family/TV Room: Silver Marlin (2139-50)
Hallways/Foyer: Gray Owl (OC-52)
Kitchen: Camouflage (2143-40)
Formal Sitting/Living Room: Pikes Peak Gray (2127-50)
Formal Dining Room: Van Deusen Blue
Painting by Morristown, NJ CraftPro Contracting professional painting & home improvement services.
See more at http://www.craftprocontracting.com/gallery/

Il soggiorno è illuminato da un'ampia portafinestra e si caratterizza per la presenza delle morbide sedute dei divani di fattura artigianale e per l'accostamento interessante dei colori, come il senape delle sedute e dei tessuti, vibrante e luminoso, e il verde petrolio della parete decorata con boiserie, ricco e profondo.
Il controsoffitto con velette illuminate sottolinea e descrive lo spazio del soggiorno.
Durante la sera, la luce soffusa delle velette può contribuire a creare un'atmosfera rilassante e intima, perfetta per trascorrere momenti piacevoli con gli ospiti o per rilassarsi in serata.
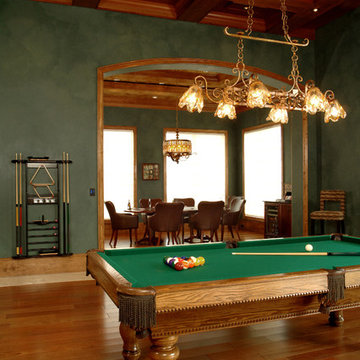
Custom Billiard Room. Wood Ceilings were custom designed, installed on sight and coordinated to house lighting for room.
Wood Floors
Photographer - John Stillman
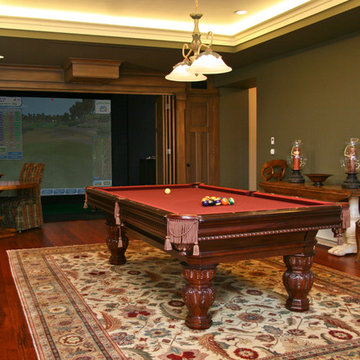
A large circular driveway and serene rock garden welcome visitors to this elegant estate. Classic columns, Shingle and stone distinguish the front exterior, which leads inside through a light-filled entryway. Rear exterior highlights include a natural-style pool, another rock garden and a beautiful, tree-filled lot.
Interior spaces are equally beautiful. The large formal living room boasts coved ceiling, abundant windows overlooking the woods beyond, leaded-glass doors and dramatic Old World crown moldings. Not far away, the casual and comfortable family room entices with coffered ceilings and an unusual wood fireplace. Looking for privacy and a place to curl up with a good book? The dramatic library has intricate paneling, handsome beams and a peaked barrel-vaulted ceiling. Other highlights include a spacious master suite, including a large French-style master bath with his-and-hers vanities. Hallways and spaces throughout feature the level of quality generally found in homes of the past, including arched windows, intricately carved moldings and painted walls reminiscent of Old World manors.
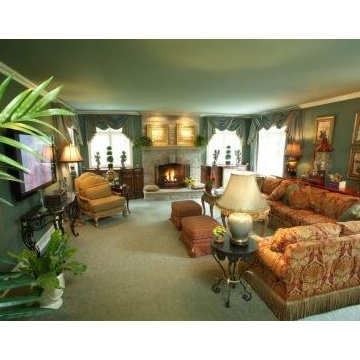
This Great room, featured in Best of Design Today by Shiffer Publishing, showcases our clients taste. We covered the sectional in a soft damask pattern. To keep it formal, we place a bullion fringe at the base of the skirt. In lieu of a coffee table, a pair of painted tea tables with a claw foot base. Opposite them are a pair of skirted ottomans with tassels on the corners. Our color pallette was dicated by the use of the green celedaon, which our client loves.
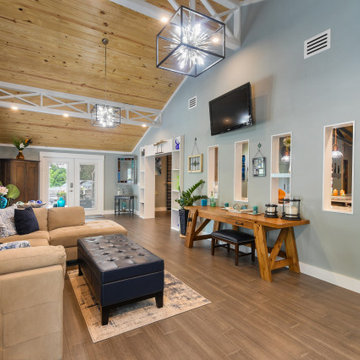
We opened up the family room space to the kitchen by framing out five pass-thru windows. The walkway to the kitchen is framed with modern custom shelving to house my gallery finds. The stained glass pieces are a collection of our travels. The antique airmore in the corner serves as our coffee station as well as our charging station.
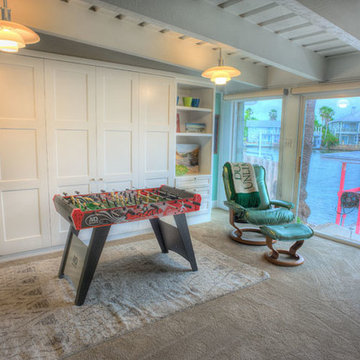
This bonus room was created by a previous owner by enclosing a covered patio, thus the rustic ceiling. The wall with the built-ins was previously a bank of windows. the doors of the built-ins hide a king size Murphy bed. The Danish chair was a family piece which I covered in a Kravet vinyl. And of course the wonderful view out to their decks, dock and the canals beyond. The cassettes over the window and sliding door hide opaque screens from Texton. Photography by Pamela Fulcher,
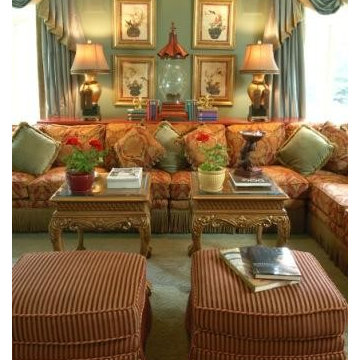
This Great room, featured in Best of Design Today by Shiffer Publishing, showcases our clients taste. We covered the sectional in a soft damask pattern. To keep it formal, we place a bullion fringe at the base of the skirt. In lieu of a coffee table, we chose a pair of painted tea tables with a claw foot base. Opposite them are a pair of skirted ottomans with tassels on the corner. Between the windows we placed a series of asian prints with a pagoda candle holder between. The window treatments which are swags and jabots with side panels, are a silk damak in celadon with a contrasting boarder.
138 Billeder af vældig stort alrum med grønne vægge
1
