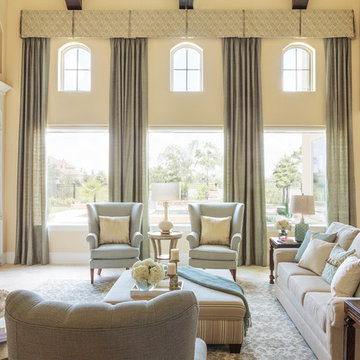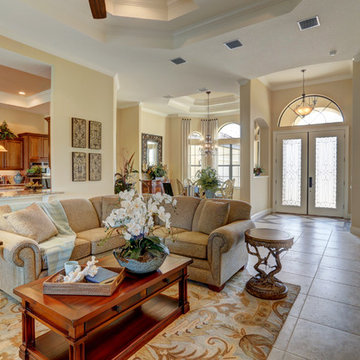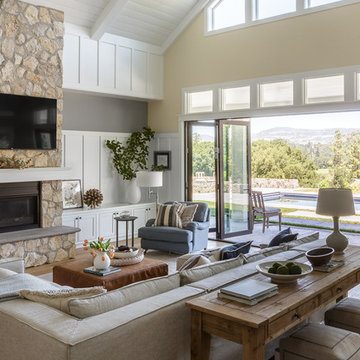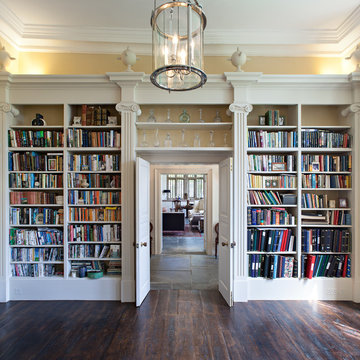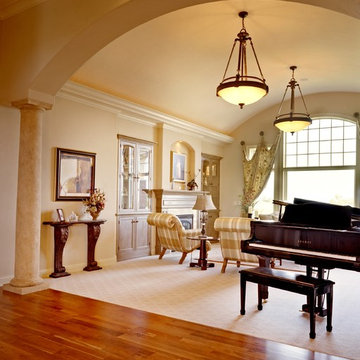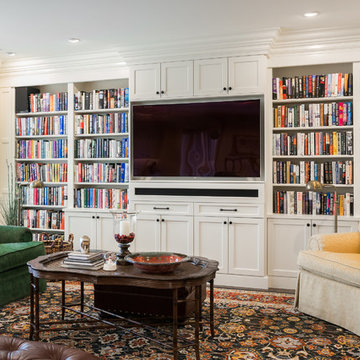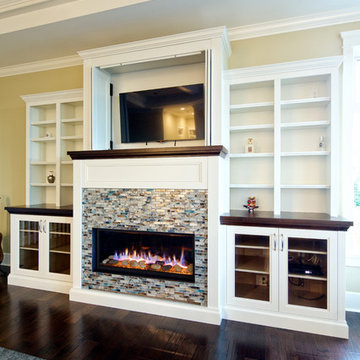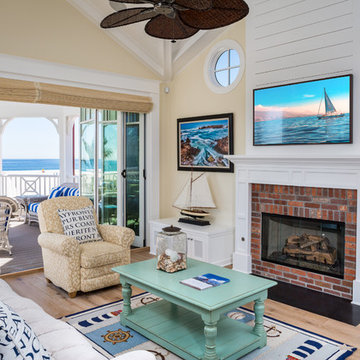1.233 Billeder af stort alrum med gule vægge
Sorteret efter:
Budget
Sorter efter:Populær i dag
1 - 20 af 1.233 billeder
Item 1 ud af 3

This Family room is well connected to both the Kitchen and Dining spaces, with the double-sided fireplace between.
Builder: Calais Custom Homes
Photography: Ashley Randall
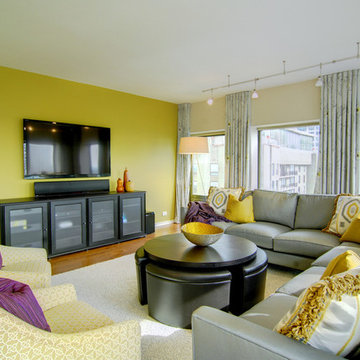
We wanted to frame the windows to take advantage of the view from the 37th floor of the high rise condo building. We wanted a crisp & clean look, with a contemporary color palette of soft greys, creams and metallics.

This open floor plan allows for a relaxed morning breakfast or casual dinner spilling into the inviting family room with builtin fireplace and entrainment unit. Rich woods and warm toned walls and fabrics create a soothing environment.
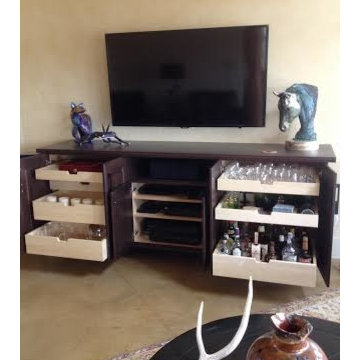
This specialty cabinet was designed by Phil Rudick, Architect of Urban kirchens + Baths of Austin, Tx to house media equipment and to provide general storage on full extension soft close drawer guides.
No space was wasted.
The cabinet doors have a traditional look but the finish and cabinet sculpting put it in the transitional camp. Doors are self and soft closing.
The toe recesses are exaggerated giving this eight foot long piece of furniture a floating look.
Photo by Urban Kitchens + Baths
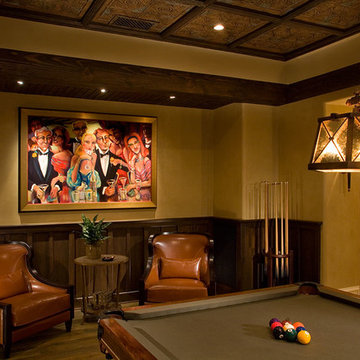
Sports Lounge - Crystal Cove New Construction. Upscale Sports Lounge w/ Dual TV Screens and Generous Bar - Art Deco Antique Pool Table. Venetian Plaster Walls, Cozy Leather Club Chairs, Painting by Sandra Jones Campbell.
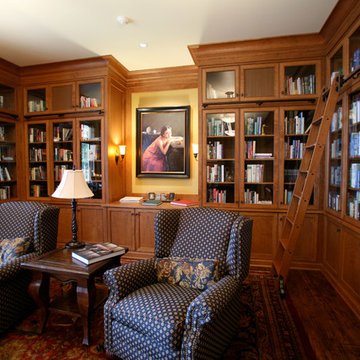
Library, showing built in cherry bookcases, art lighting
Jed Miller
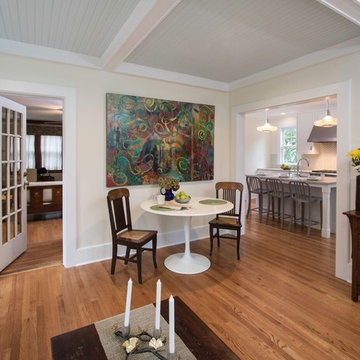
The former home had a porch
https://www.clawsonarchitects.com/blog-entry/2017/08/when-empathy-hits-home.html
It was a huge decision to forgo the screened porch that held so many memories. However, the family determined that a larger room that mimicked the sun porch by recreating the bead board ceiling in the traditional robins egg blue that they had always loved. The original back glass door off the living room remained. The new large comfy couch under the 8 windows that surround the room have proven to be the place of choice to lounge. The original porch was a half the size. The family is thrilled with the ability to all hang out in the space in this sun filled room.
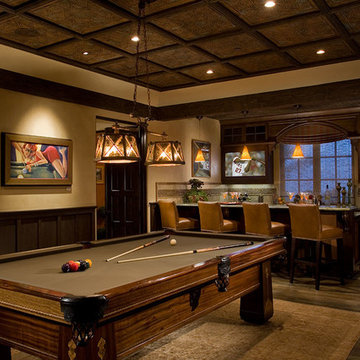
Sports Lounge - Crystal Cove New Construction. Upscale Sports Lounge w/ Dual TV Screens and Generous Bar - Art Deco Antique Pool Table. Venetian Plaster Walls, Cozy Leather Club Chairs, Painting by Sandra Jones Campbell.

This bow window was treated with individual energy efficient Hunter Douglas cordless Architella cellular shades. Framing the window are stationary side panels with a shaped 'eyebrow' cornice topping the window.
1.233 Billeder af stort alrum med gule vægge
1
