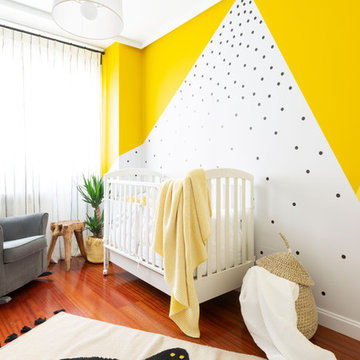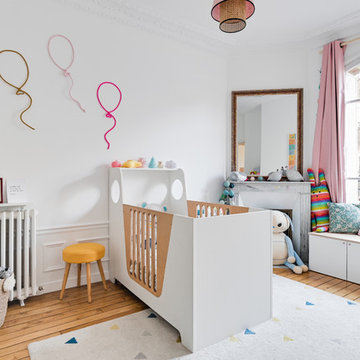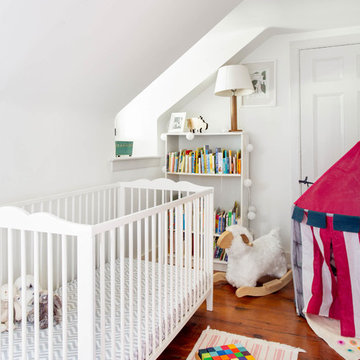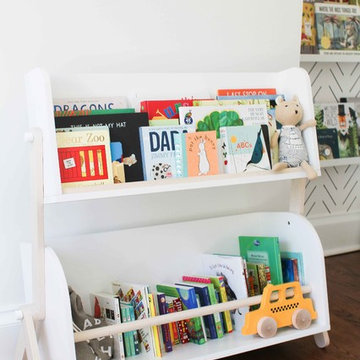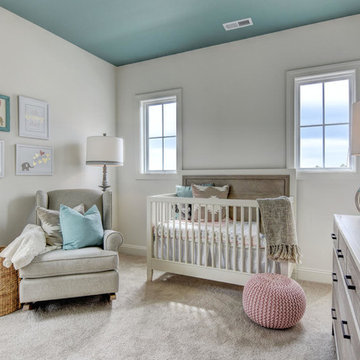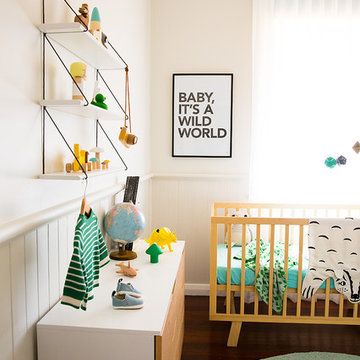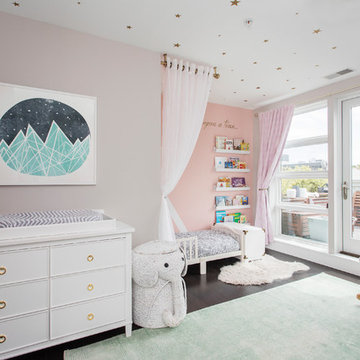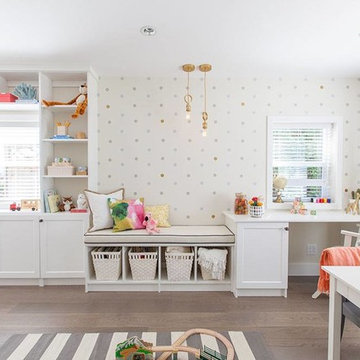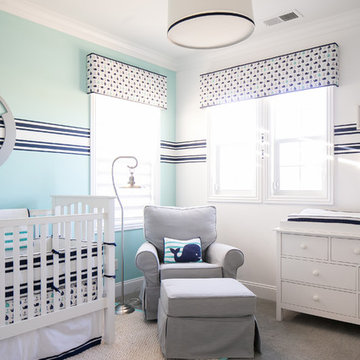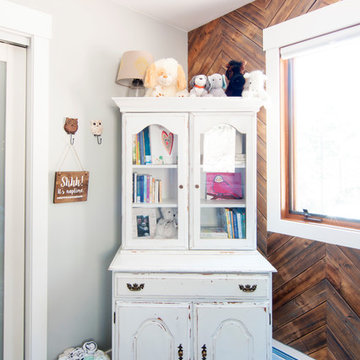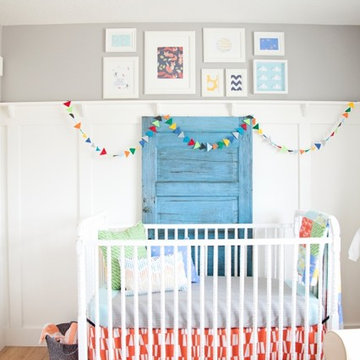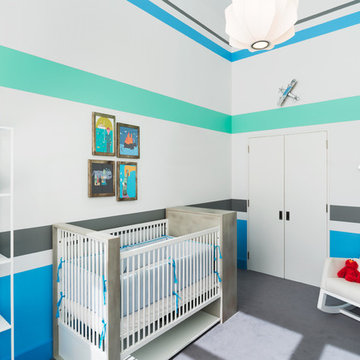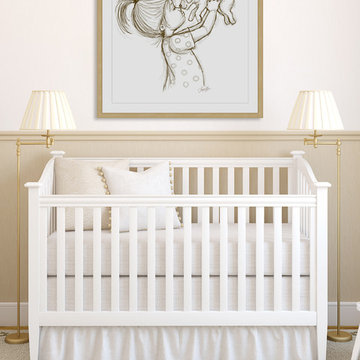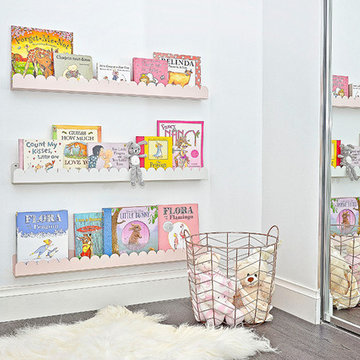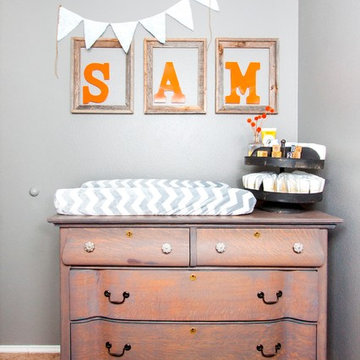12.503 Billeder af hvidt babyværelse
Sorteret efter:
Budget
Sorter efter:Populær i dag
2141 - 2160 af 12.503 billeder
Item 1 ud af 2
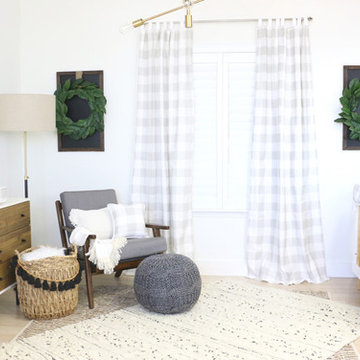
With brass accents and a gender neutral palette of grays, whites, and just a touch of green with the magnolia wreaths, this modern farmhouse nursery is a high class baby nursery for boy or girl.
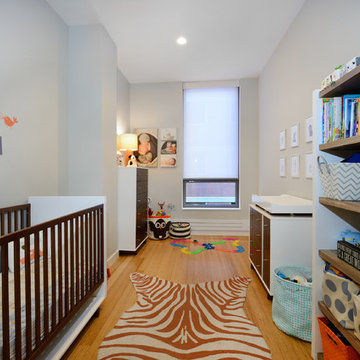
Chic & contemporary 2 BDRM 2 BATH with private Ipe’ deck & in Hoboken’s landmark boutique building, Garden St. Lofts. Formerly a coconut warehouse, now an in demand visionary LEED GOLD certified building. With 1538 sq. ft. & floor to ceiling windows, this swanky condo has it all; lofty 10’ 9” ceilings, a sleek Italian Valcucine kitchen, Viking refrigerator, integrated Miele DW, Viking 6 burner range with fully vented hood, Viking wine cooler & tempered glass counters. Master suite with walk in closet & spa bath featuring imported Zen soaking tub, separate shower, linen closet, Duravit double sink & Lightolier sconces. Custom closets throughout, bamboo floors, planted green living roof with residents area featuring fabulous NYC & Hudson River views, filtered fresh air system, private storage unit & bike room. Concrete sub floors and Quiet Rock insulation for soundproofing. 1 parking space included in the automated parking garage at 1415 Park Ave. Absolutely ideal location, bordered on the western side by the Garden Street Mews pedestrian area, parks, shopping, waterfront and all transportation. NYC bus at door & only 3 blocks to ferry. LEED certified GOLD building.
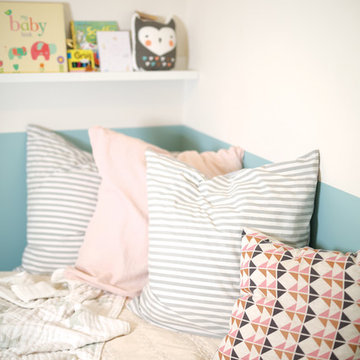
Nursery design shot for Nest Magazine Winter 2016. Photos by Miles Wilson and Naomi Giatas.
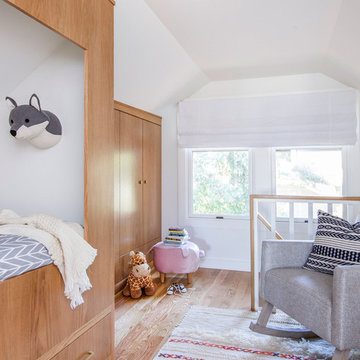
When Casework first met this 550 square foot attic space in a 1912 Seattle Craftsman home, it was dated and not functional. The homeowners wanted to transform their existing master bedroom and bathroom to include more practical closet and storage space as well as add a nursery. The renovation created a purposeful division of space for a growing family, including a cozy master with built-in bench storage, a spacious his and hers dressing room, open and bright master bath with brass and black details, and a nursery perfect for a growing child. Through clever built-ins and a minimal but effective color palette, Casework was able to turn this wasted attic space into a comfortable, inviting and purposeful sanctuary.
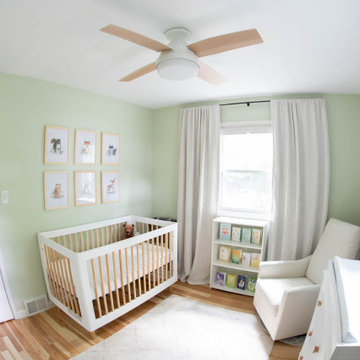
We recently turned our guest bedroom into a nursery!
Crib and Dresser: Babyletto Lolly
Glider: Target exclusive Delta Children Adley Glider in "cream"
Cube Storage and Bookshelf: Target
Diaper Pail: Dekor Plus in "mint"
Rug: Ikea
Window Curtains: Ralph Lauren
Closet: curtain panel from Etsy
Wall Art: art from Etsy, frames from Amazon
Paint: wall color is Behr "Feng Shui", trim color is Sherwinn Williams "Alabaster"
Flooring: pre-finished hickory hardwood, installed by Evolution Builders, LLC
12.503 Billeder af hvidt babyværelse
108
