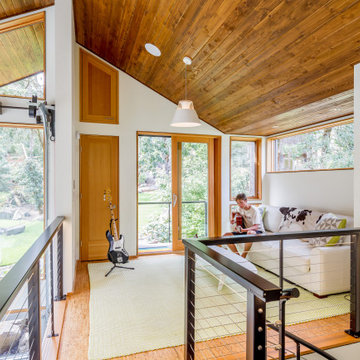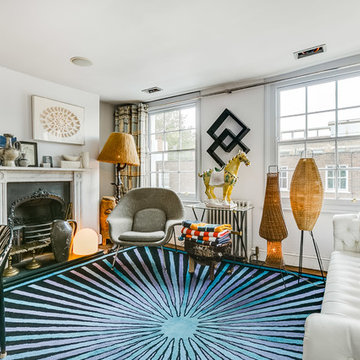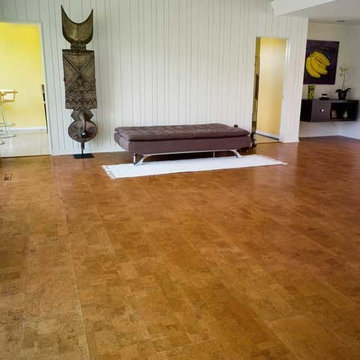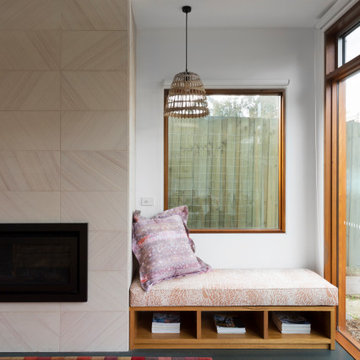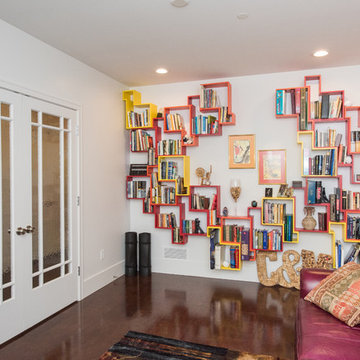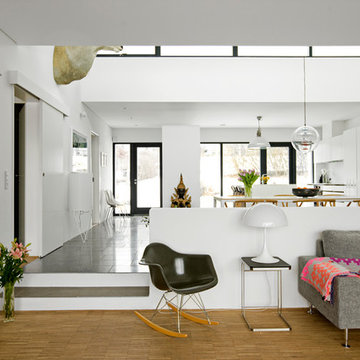54 Billeder af alrum med hvide vægge og korkgulv
Sorteret efter:
Budget
Sorter efter:Populær i dag
1 - 20 af 54 billeder
Item 1 ud af 3

Everywhere you look in this home, there is a surprise to be had and a detail that was worth preserving. One of the more iconic interior features was this original copper fireplace shroud that was beautifully restored back to it's shiny glory. The sofa was custom made to fit "just so" into the drop down space/ bench wall separating the family room from the dining space. Not wanting to distract from the design of the space by hanging TV on the wall - there is a concealed projector and screen that drop down from the ceiling when desired. Flooded with natural light from both directions from the original sliding glass doors - this home glows day and night - by sunlight or firelight.

Great Room at lower level with home theater and Acoustic ceiling
Photo by: Jeffrey Edward Tryon
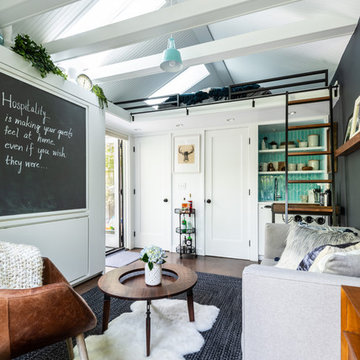
Custom, collapsable coffee table built by Ben Cruzat.
Custom couch designed by Jeff Pelletier, AIA, CPHC, and built by Couch Seattle.
Photos by Andrew Giammarco Photography.

Inspired by the lobby of the iconic Riviera Hotel lobby in Palm Springs, the wall was removed and replaced with a screen block wall that creates a sense of connection to the rest of the house, while still defining the den area. Gray cork flooring makes a neutral backdrop, allowing the architecture of the space to be the champion. Rose quartz pink and modern greens come together in both furnishings and artwork to help create a modern lounge.
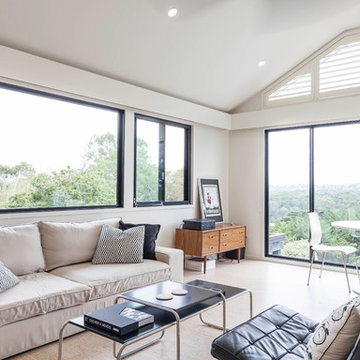
Surrounded by native vegetation, this lounge and study space is light filled. Neutral furniture allows the view to be the highlight.
Photographer: Matthew Forbes
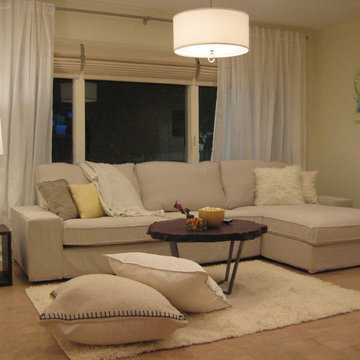
This was a 3 day renovation with DIY and HGTV House Crashers. This is a basement which now has a comfortable and good looking TV viewing area, a fireplace to the right of what's pictured (which the client previously never used) and a bar beyond the fireplace (which was previously storage). The homeowner is thrilled with the renovation.
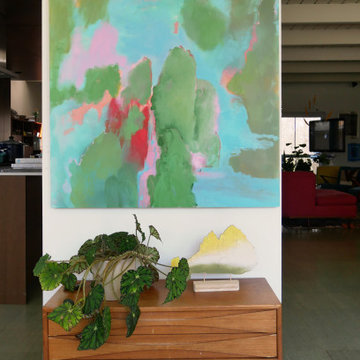
Artwork by artist Anne Hayden Stevens, available at annestevens.com
36x36" oil painting, 'The Philosopher Walks'.
11x14x2" standing sculpture, 'Mountain'.
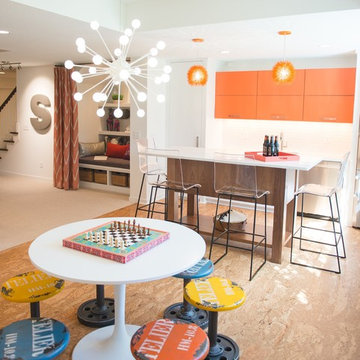
A snack kitchen that includes a refrigerator, microwave, toaster oven, and dishwasher makes serving easy. A cork floor provides depth and defines this play area. A reading nook under the steps offers a cozy spot to escape with a good book.. Photo by John Swee of Dodge Creative.
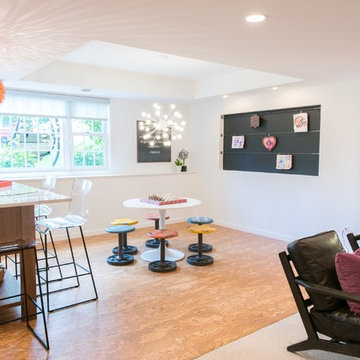
This area focuses on a game and craft table with adjacent artwork display and snack room. A cork floor provides depth and defined play area. A family with kids who likes games, craft projects, reading, and hanging out with friends desired to transform an unfinished basement into an interactive space. Photo by John Swee of Dodge Creative.
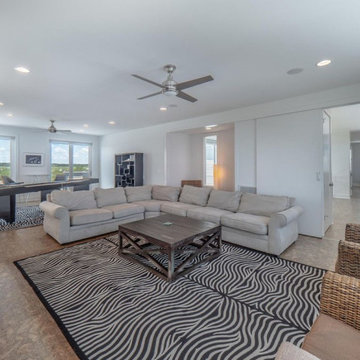
Contemporary Beach House
Architect: Kersting Architecture
Contractor: David Lennard Builders
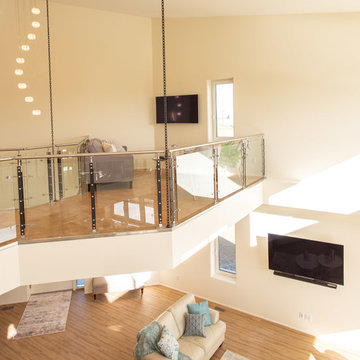
Small upstairs, loft-style family room. A great place to read or catch your favourite program. View from master bedroom inside balcony.
54 Billeder af alrum med hvide vægge og korkgulv
1



