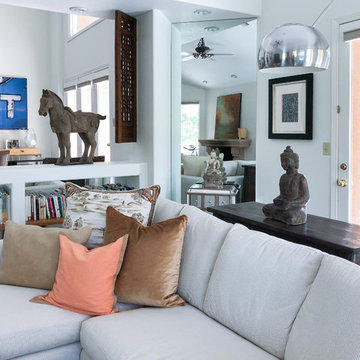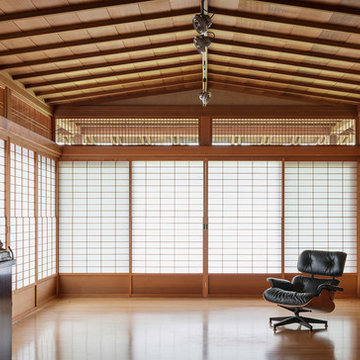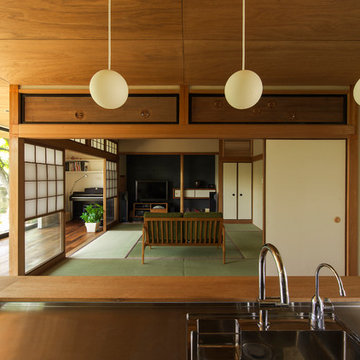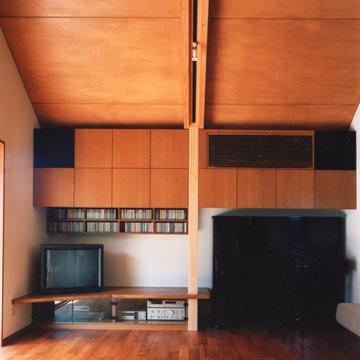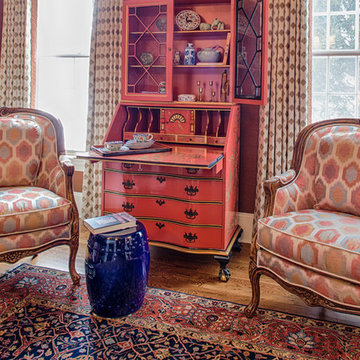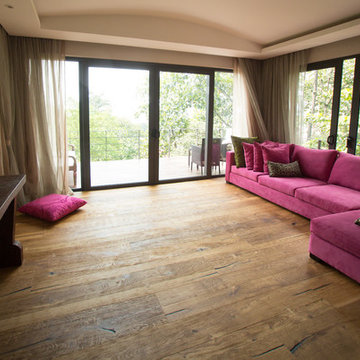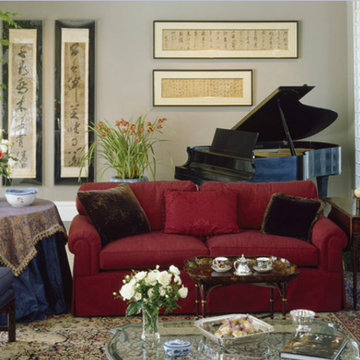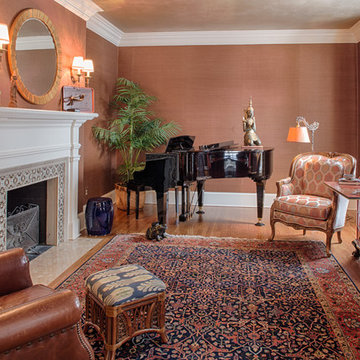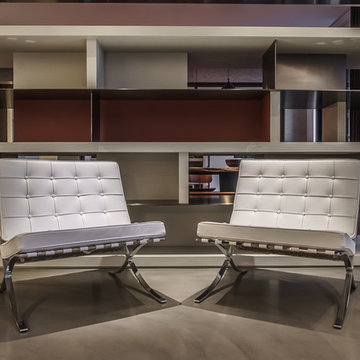79 Billeder af asiatisk stue med et musikværelse
Sorteret efter:
Budget
Sorter efter:Populær i dag
1 - 20 af 79 billeder
Item 1 ud af 3
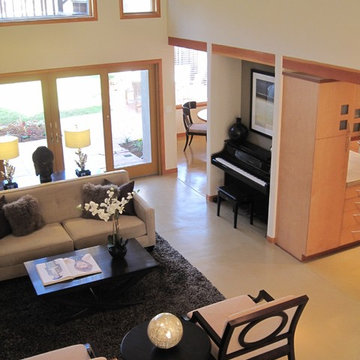
View from stair of the living room and piano niche. A concrete floor with radiant heating is finished in natural tones acid wash. Laser cut leaves from slate, embedded in the floor, seem 'blown in' through the front door. A raised platform behind shoji screens offer japanese style seating at a 'sunken' table.

Thermally treated Ash-clad bedroom wing passes through the living space at architectural stair - Architecture/Interiors: HAUS | Architecture For Modern Lifestyles - Construction Management: WERK | Building Modern - Photography: The Home Aesthetic
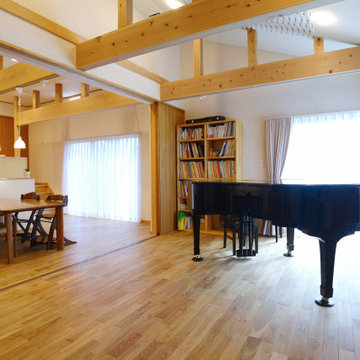
鹿の台の家のピアノ室とLDKがつながった状態の写真です。この住まいは、大きく開く引き戸によってピアノ室とLDKが分けられています。普段は明け放つ事で開放的なLDKとして利用し、ピアノ教室などの場合には引き戸で緩やかに仕切って利用することができます。
LDKの天井も非常に高く計画されているので、住まいの居心地が本当に良いと思います。
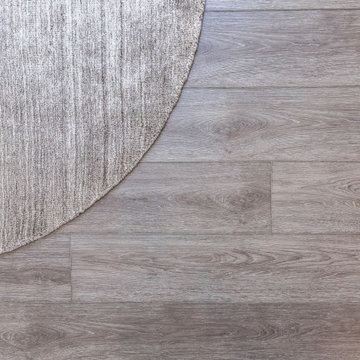
Arlo Signature from the Modin Rigid LVP Collection - Modern and spacious. A light grey wire-brush serves as the perfect canvass for almost any contemporary space.
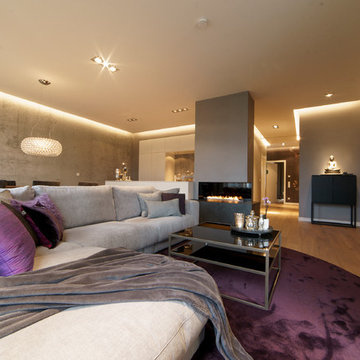
Um gefühlte Ruhe in den Entspannungsbereich zu bekommen, wurde der Kamin als Raumteiler und somit Abtrennung (sowohl zur Küche, als auch zum Flur) benutzt.
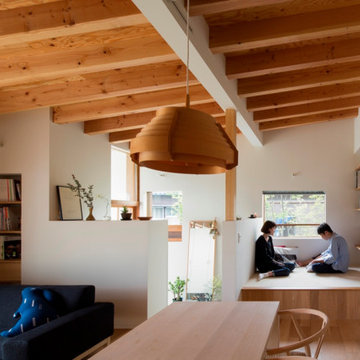
昔ながらの風情が残るのどかな地に建つ、平屋片流れのコンパクトな住まい。好きなインテリアや音楽に囲まれてのんびりと丁寧に、暮らしを楽しむプランを心掛けました。玄関をくぐると天井の登り梁がリズミカルに壁や窓と調和した心地よい空間が広がります。アイランドキッチンを中心に家族が集うLDKには好みのインテリアや観葉植物が飾られ、住まいに色どりを添えています。片流れの高い天井によってコンパクトながら家族それぞれが自由に趣味を楽しめる場所が配置されています。
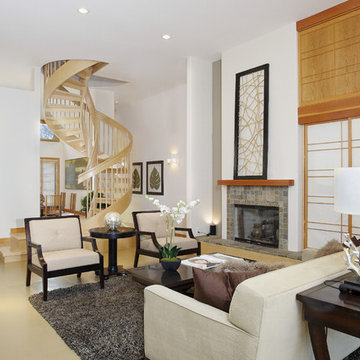
The entry opens onto a stained concrete floor embedded with slate leaves. On one side a raised platform with shoji screens hide a sunken dining area. A spiral stair leads to the second floor. In tiger mainlining area, shoji screens hide the media center.
photo by Paul Keller Media
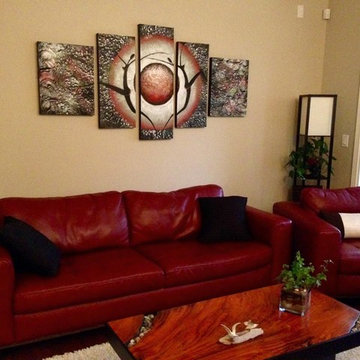
Origin of Life as a part of a happy customer's living room in Vancouver BC, Canada.
This is an exclusive design that's 100% hand-painted from western Canada. www.StudioMojoArtwork.com
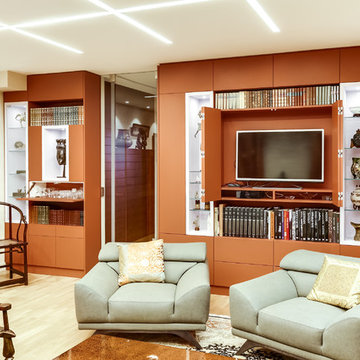
Ouverture des porte de la bibliothèque dissimulant la télévison. Ouverture de la tablette servant de désserte pour l'apéritif.
79 Billeder af asiatisk stue med et musikværelse
1




