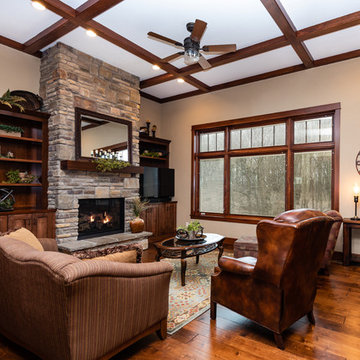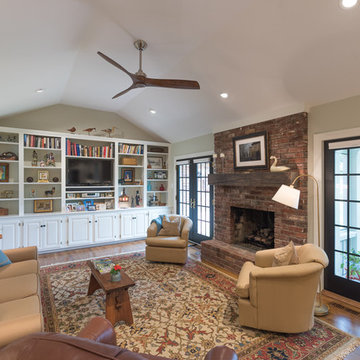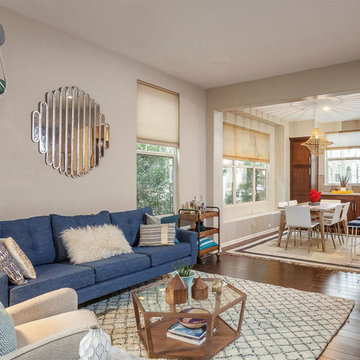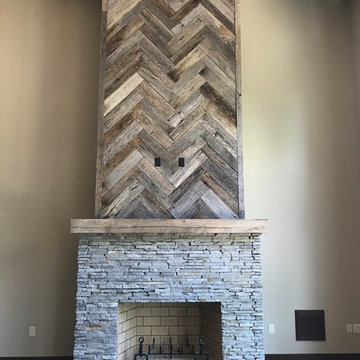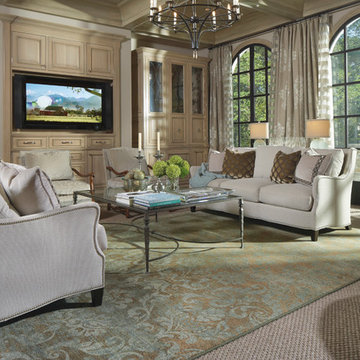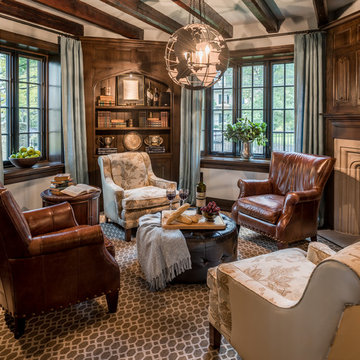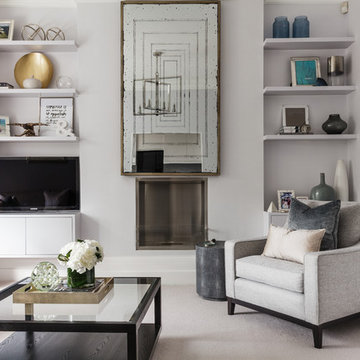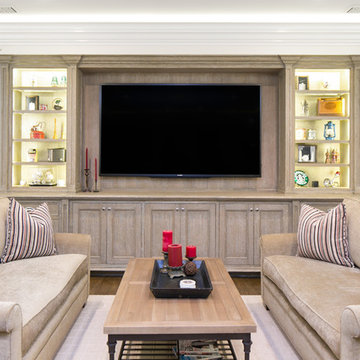7.221 Billeder af brun dagligstue med en indbygget medievæg
Sorteret efter:
Budget
Sorter efter:Populær i dag
1 - 20 af 7.221 billeder
Item 1 ud af 3

Our clients desired an organic and airy look for their kitchen and living room areas. Our team began by painting the entire home a creamy white and installing all new white oak floors throughout. The former dark wood kitchen cabinets were removed to make room for the new light wood and white kitchen. The clients originally requested an "all white" kitchen, but the designer suggested bringing in light wood accents to give the kitchen some additional contrast. The wood ceiling cloud helps to anchor the space and echoes the new wood ceiling beams in the adjacent living area. To further incorporate the wood into the design, the designer framed each cabinetry wall with white oak "frames" that coordinate with the wood flooring. Woven barstools, textural throw pillows and olive trees complete the organic look. The original large fireplace stones were replaced with a linear ripple effect stone tile to add modern texture. Cozy accents and a few additional furniture pieces were added to the clients existing sectional sofa and chairs to round out the casually sophisticated space.

The tropical open design in the living room was created with pocketing glass doors that open to the lanai and beautiful pool. The use of natural tropical hardwood flooring bring warmth and color into the home while the white walls sooth your senses making the room feel light and open. Traditional Hawaiian canoe paddles hang on either side of the kitchen pass through, the custom pillows are a mix of tropical green and pink fabrics, keeping the sophisticated living room from getting too serious.
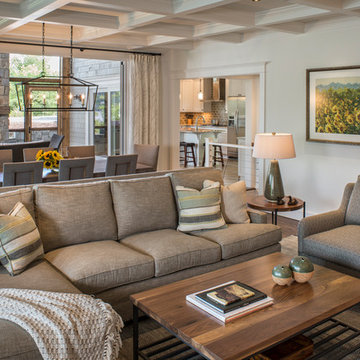
Interior Design: Allard + Roberts Interior Design
Construction: K Enterprises
Photography: David Dietrich Photography
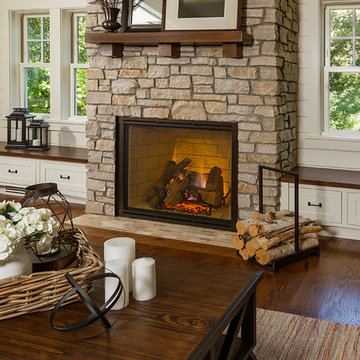
Building Design, Plans, and Interior Finishes by: Fluidesign Studio I Builder: Structural Dimensions Inc. I Photographer: Seth Benn Photography

The completed project, with 75" TV, a 72" ethanol burning fireplace, marble slab facing with split-faced granite mantel. The flanking cabinets are 9' tall each, and are made of wenge veneer with dimmable LED backlighting behind frosted glass panels. a 6' tall person is at eye level with the bottom of the TV, which features a Sony 750 watt sound bar and wireless sub-woofer. Photo by Scot Trueblood, Paradise Aerial Imagery
7.221 Billeder af brun dagligstue med en indbygget medievæg
1





