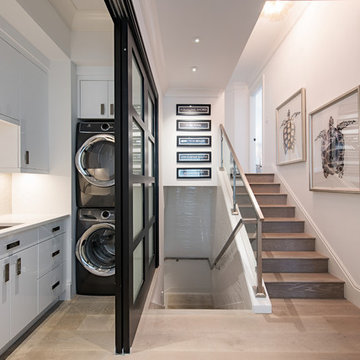434 Billeder af bryggers med lyst trægulv og hvid bordplade
Sorteret efter:
Budget
Sorter efter:Populær i dag
1 - 20 af 434 billeder
Item 1 ud af 3

This coastal farmhouse design is destined to be an instant classic. This classic and cozy design has all of the right exterior details, including gray shingle siding, crisp white windows and trim, metal roofing stone accents and a custom cupola atop the three car garage. It also features a modern and up to date interior as well, with everything you'd expect in a true coastal farmhouse. With a beautiful nearly flat back yard, looking out to a golf course this property also includes abundant outdoor living spaces, a beautiful barn and an oversized koi pond for the owners to enjoy.

This spectacular family home situated above Lake Hodges in San Diego with sweeping views, was a complete interior and partial exterior remodel. Having gone untouched for decades, the home presented a unique challenge in that it was comprised of many cramped, unpermitted rooms and spaces that had been added over the years, stifling the home's true potential. Our team gutted the home down to the studs and started nearly from scratch.
The end result is simply stunning. Light, bright, and modern, the new version of this home demonstrates the power of thoughtful architectural planning, creative problem solving, and expert design details.

Nestled in the hills of Monte Sereno, this family home is a large Spanish Style residence. Designed around a central axis, views to the native oaks and landscape are highlighted by a large entry door and 20’ wide by 10’ tall glass doors facing the rear patio. Inside, custom decorative trusses connect the living and kitchen spaces. Modern amenities in the large kitchen like the double island add a contemporary touch to an otherwise traditional home. The home opens up to the back of the property where an extensive covered patio is ideal for entertaining, cooking, and living.

Eye-Land: Named for the expansive white oak savanna views, this beautiful 5,200-square foot family home offers seamless indoor/outdoor living with five bedrooms and three baths, and space for two more bedrooms and a bathroom.
The site posed unique design challenges. The home was ultimately nestled into the hillside, instead of placed on top of the hill, so that it didn’t dominate the dramatic landscape. The openness of the savanna exposes all sides of the house to the public, which required creative use of form and materials. The home’s one-and-a-half story form pays tribute to the site’s farming history. The simplicity of the gable roof puts a modern edge on a traditional form, and the exterior color palette is limited to black tones to strike a stunning contrast to the golden savanna.
The main public spaces have oversized south-facing windows and easy access to an outdoor terrace with views overlooking a protected wetland. The connection to the land is further strengthened by strategically placed windows that allow for views from the kitchen to the driveway and auto court to see visitors approach and children play. There is a formal living room adjacent to the front entry for entertaining and a separate family room that opens to the kitchen for immediate family to gather before and after mealtime.

This compact kitchen design was a clever use of space, incorporating a super slim pantry into the existing stud wall cavity and combining the hidden laundry and butlers pantry into one!
The black 2 Pac matt paint in 'Domino' Flat by Dulux made the Lithostone benchtops in 'Calacatta Amazon' pop off the page!
The gorgeous touches like the timber floating shelves, the upper corner timber & black combo shelves and the sweet leather handles add a welcome touch of warmth to this stunning kitchen.
434 Billeder af bryggers med lyst trægulv og hvid bordplade
1














