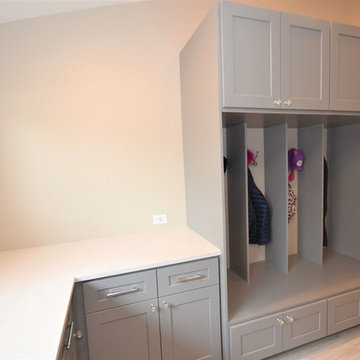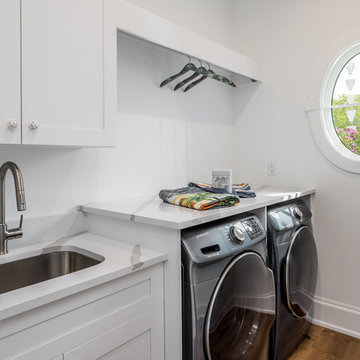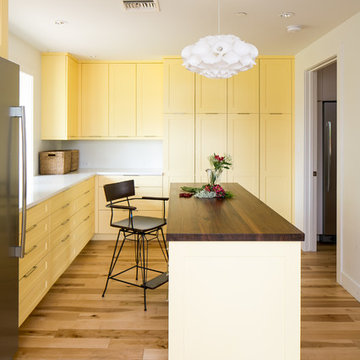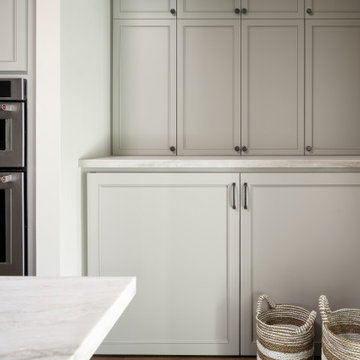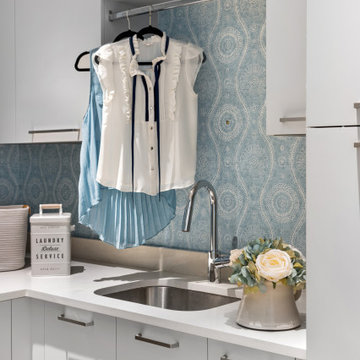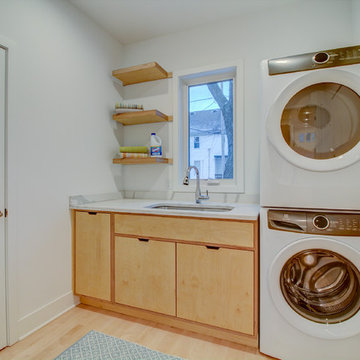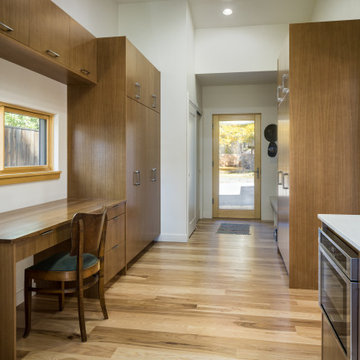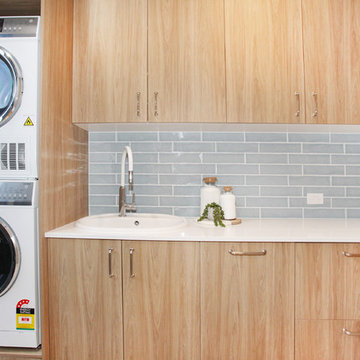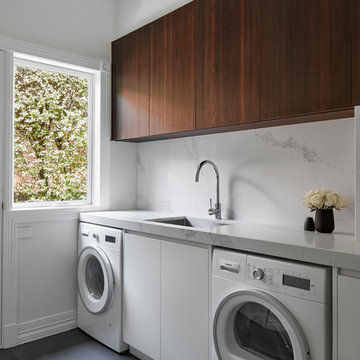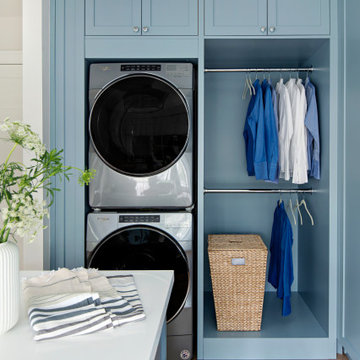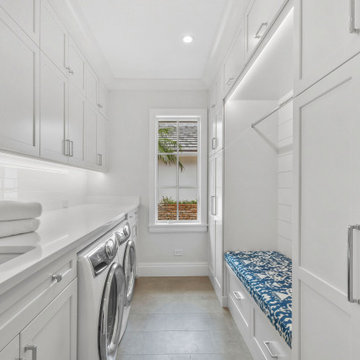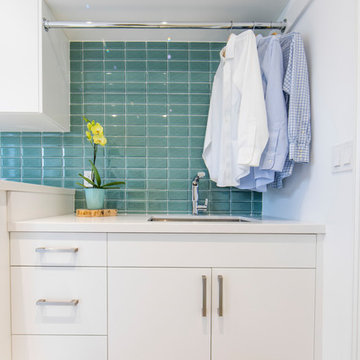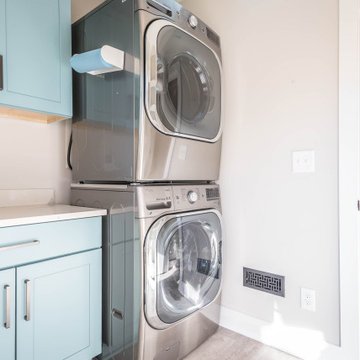434 Billeder af bryggers med lyst trægulv og hvid bordplade
Sorteret efter:
Budget
Sorter efter:Populær i dag
141 - 160 af 434 billeder
Item 1 ud af 3
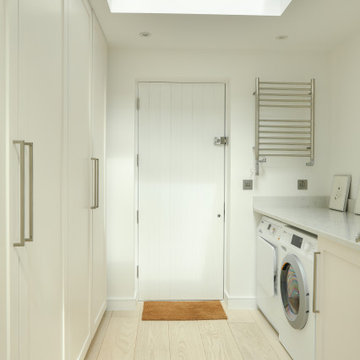
The aim was to create a large full width extension at the rear of the house with full views of the garden. We also created new openings, with the older parts of the building, to allow as much daylight as possible into these darker areas.

The client was referred to us by the builder to build a vacation home where the family mobile home used to be. Together, we visited Key Largo and once there we understood that the most important thing was to incorporate nature and the sea inside the house. A meeting with the architect took place after and we made a few suggestions that it was taking into consideration as to change the fixed balcony doors by accordion doors or better known as NANA Walls, this detail would bring the ocean inside from the very first moment you walk into the house as if you were traveling in a cruise.
A client's request from the very first day was to have two televisions in the main room, at first I did hesitate about it but then I understood perfectly the purpose and we were fascinated with the final results, it is really impressive!!! and he does not miss any football games, while their children can choose their favorite programs or games. An easy solution to modern times for families to share various interest and time together.
Our purpose from the very first day was to design a more sophisticate style Florida Keys home with a happy vibe for the entire family to enjoy vacationing at a place that had so many good memories for our client and the future generation.
Architecture Photographer : Mattia Bettinelli
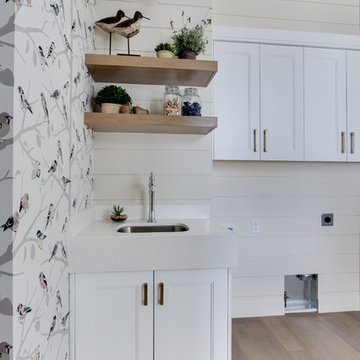
Interior Designer: Simons Design Studio
Builder: Magleby Construction
Photography: Allison Niccum
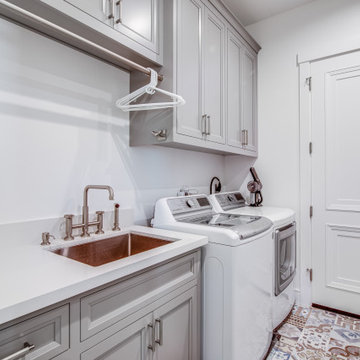
Laundry room - large laundry room with custom gray cabinets, high-end appliances, white countertop, and 2-panel transitional interior door in Los Altos.
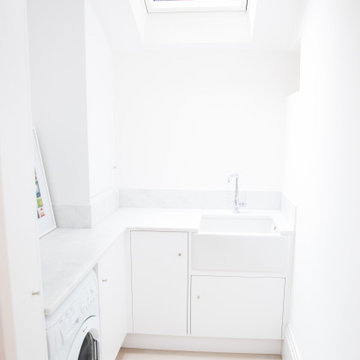
This small utility space, still manages to provide plenty of room for all laundry needs. There is plenty of surface space, and storage available. The embedded skylight means it's a light and airy working space.
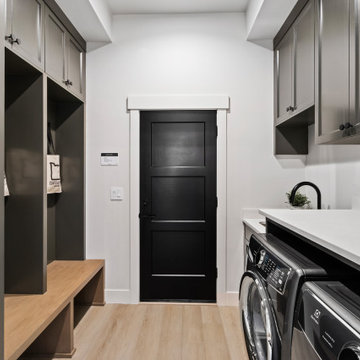
This Woodland Style home is a beautiful combination of rustic charm and modern flare. The Three bedroom, 3 and 1/2 bath home provides an abundance of natural light in every room. The home design offers a central courtyard adjoining the main living space with the primary bedroom. The master bath with its tiled shower and walk in closet provide the homeowner with much needed space without compromising the beautiful style of the overall home.
434 Billeder af bryggers med lyst trægulv og hvid bordplade
8
