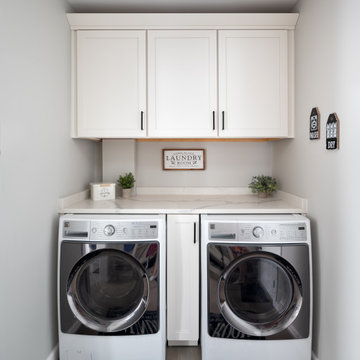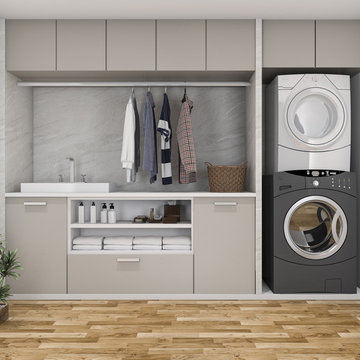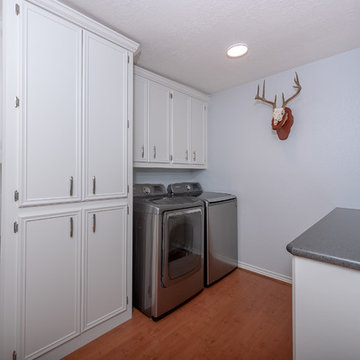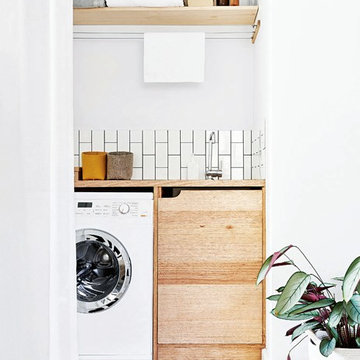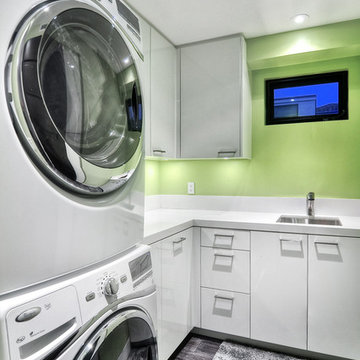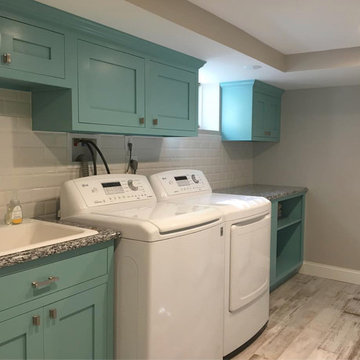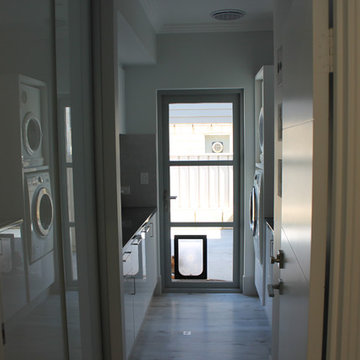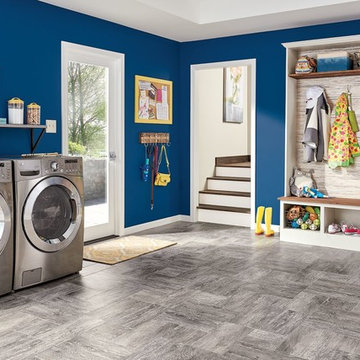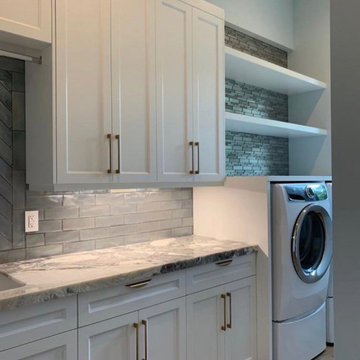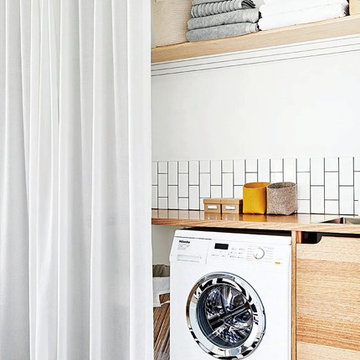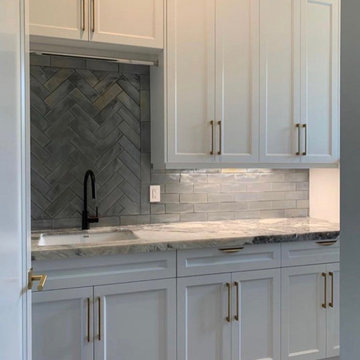24 Billeder af bryggers med malet trægulv
Sorteret efter:
Budget
Sorter efter:Populær i dag
1 - 20 af 24 billeder
Item 1 ud af 3
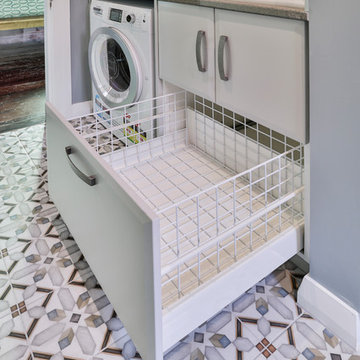
A compact Laundry with bespoke laundry cabinet with pull out laundry hamper for a small space.
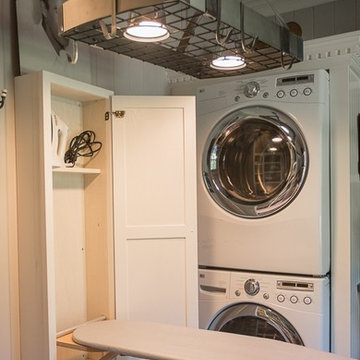
This 'utility room' provides a large amount of tall counters for crafts and laundry as well as a built in desk. All computer components are stored beneath as well as a lazy susan for laundry items. This room also has a utility closet and sink as well as pantry storage.
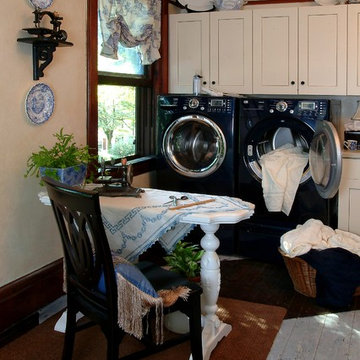
A laundry room and work area designed in a blue & white color scheme, features a collection of antique miniature sewing machines as art. The distressed floor is painted in an overscale checkerboard and blue fabric portieres separate the sitting area from the main room.
Photo Credit -- Katrina Mojzesz topkatphoto.com
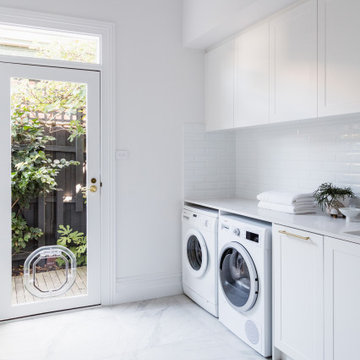
The laundry features white cabinetry with brass handles and tapware, creating cohesion throughout the entire home. The layout includes substantial storage and bench space, ensuring a practical space for the owners while enriching it with comfort and style.
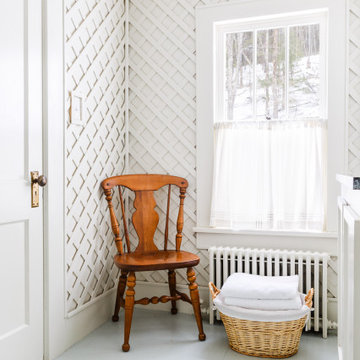
Latticework walls create an elegant yet durable design in a bathroom that also serves as a laundry room.
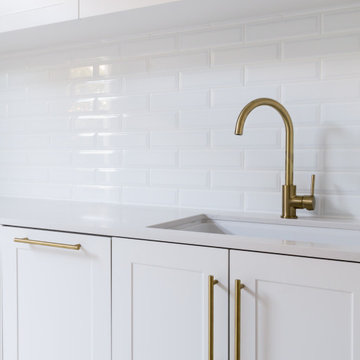
The laundry features white cabinetry with brass handles and tapware, creating cohesion throughout the entire home. The layout includes substantial storage and bench space, ensuring a practical space for the owners while enriching it with comfort and style.
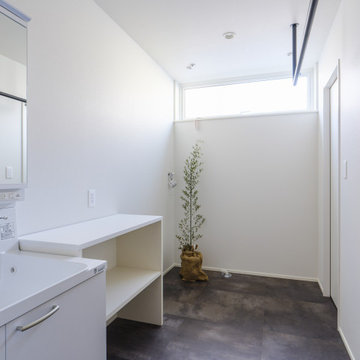
狭小地だけど明るいリビングがいい。
在宅勤務に対応した書斎がいる。
落ち着いたモスグリーンとレッドシダーの外壁。
家事がしやすいように最適な間取りを。
家族のためだけの動線を考え、たったひとつ間取りにたどり着いた。
快適に暮らせるように付加断熱で覆った。
そんな理想を取り入れた建築計画を一緒に考えました。
そして、家族の想いがまたひとつカタチになりました。
外皮平均熱貫流率(UA値) : 0.37W/m2・K
断熱等性能等級 : 等級[4]
一次エネルギー消費量等級 : 等級[5]
耐震等級 : 等級[3]
構造計算:許容応力度計算
仕様:
長期優良住宅認定
地域型住宅グリーン化事業(長寿命型)
家族構成:30代夫婦
施工面積:95.22 ㎡ ( 28.80 坪)
竣工:2021年3月
24 Billeder af bryggers med malet trægulv
1
