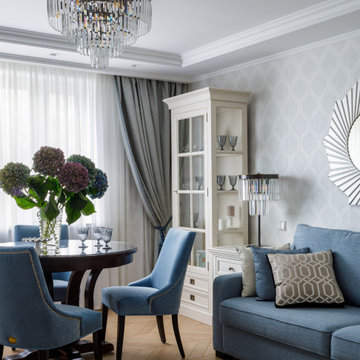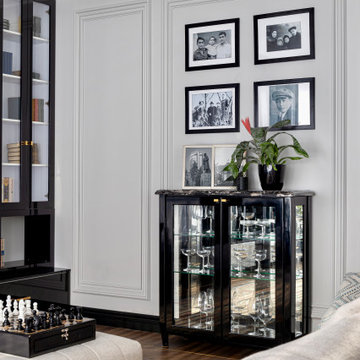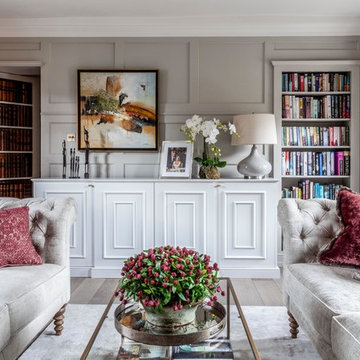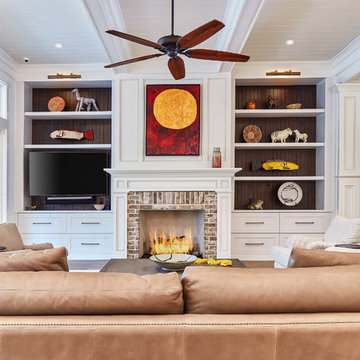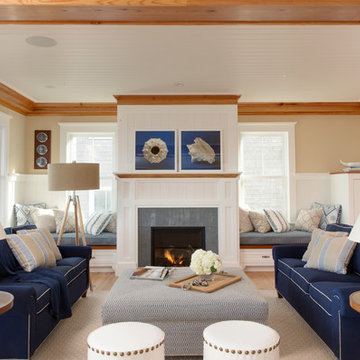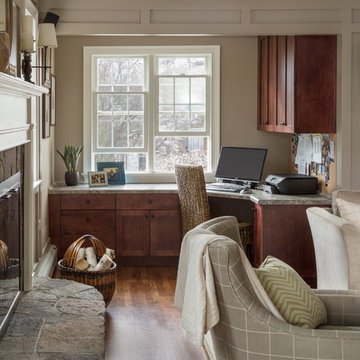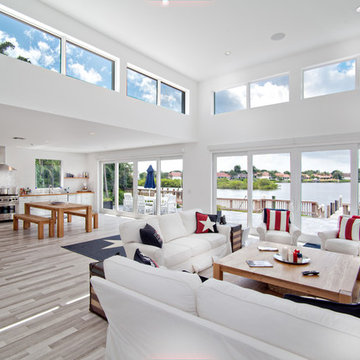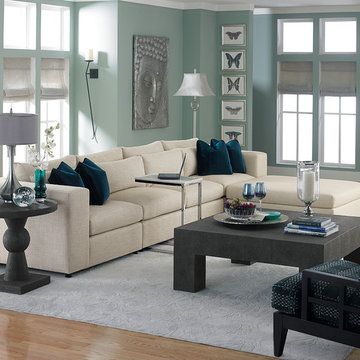5.541 Billeder af dagligstue med mellemfarvet parketgulv og beige gulv
Sorteret efter:
Budget
Sorter efter:Populær i dag
1 - 20 af 5.541 billeder
Item 1 ud af 3

Sunroom in East Cobb Modern Home.
Interior design credit: Design & Curations
Photo by Elizabeth Lauren Granger Photography
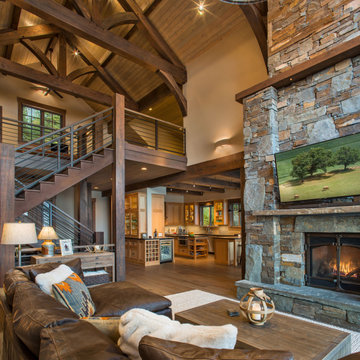
Great Room with heavy timber trusses and stone fireplace. Photo by Marie-Dominique Verdier.

Transfer from Chicago to San Francisco. We did his home in Chicago. Which incidentally appeared on the cover of Chicago Home Interiors. The client is a google executive transplanted. The home is roughly 1500 sq. ft and sits right in the middle of the Castro District. Art deco and arts and craft detailing. The client opted to go with color, and they drove the color scheme. The living room was awkward with only one plain wall. It needed to accommodate entertaining, audio and video use, and be a workspace. Additionally, the client wanted the room to transition easily weather it was just him and his partner or many guests. We opted to do central furniture arrangements. Therefore, we took advantage of the fireplace, large window focal point and added a media wall as a third focal point. Dining is a large square table with two large buffets. The unique feature is a ceiling mural. The color scheme is moody browns greens and purples.

In the heart of the home, the great room sits under luxurious 20’ ceilings with rough hewn cladded cedar crossbeams that bring the outdoors in. A catwalk overlooks the space, which includes a beautiful floor-to-ceiling stone fireplace, wood beam ceilings, elegant twin chandeliers, and golf course views.
For more photos of this project visit our website: https://wendyobrienid.com.
Photography by Valve Interactive: https://valveinteractive.com/

The two-story great room features custom modern fireplace and modern chandelier. Voluptuous windows let in the beautiful PNW light.
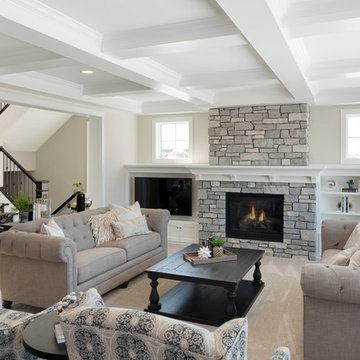
This large great room has space for two full size sofas and two chairs. The stone fireplace is the focal point of the room, flanked by two upper windows and built ins. The coffered ceiling is a custom detail which plays nicely with the location and design of the fireplace.
The cased opening frames the room while giving the space definition and still allowing for it to be open. Photography by SpaceCrafting
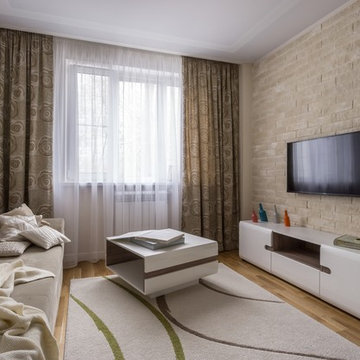
Дизайн проект квартиры в доме типовой серии П-44. Гостиная выполнена в мягких оттенках бежевого цвета с элементами табачного оттенка. Автор проекта: Уфимцева Анастасия.
5.541 Billeder af dagligstue med mellemfarvet parketgulv og beige gulv
1

