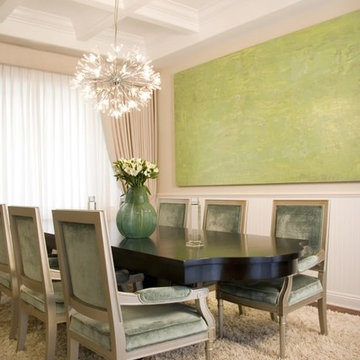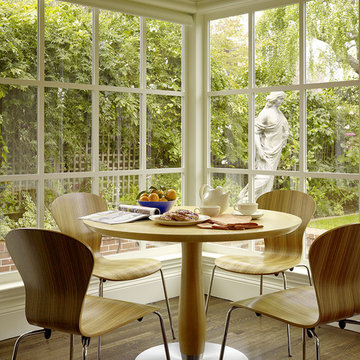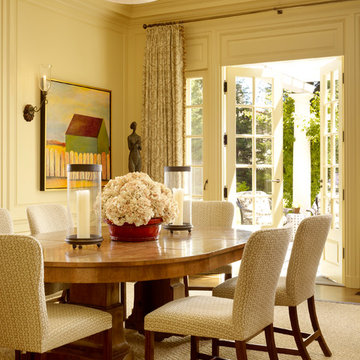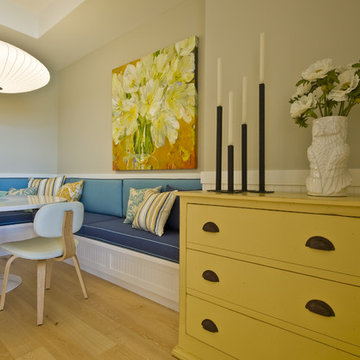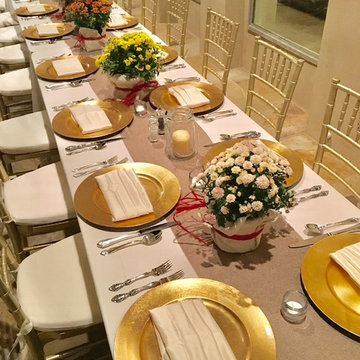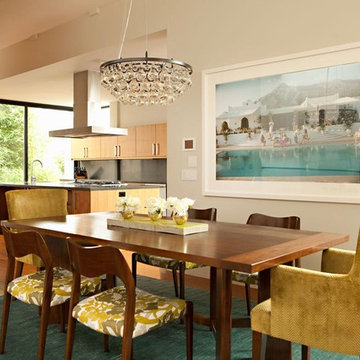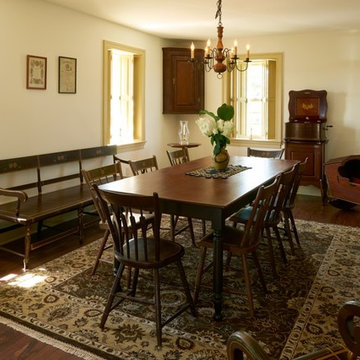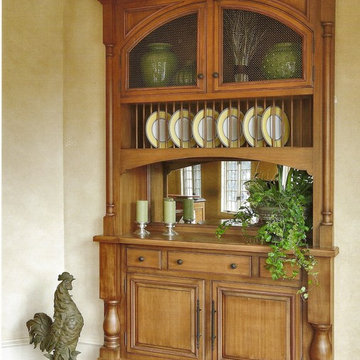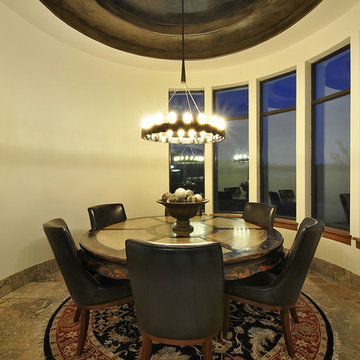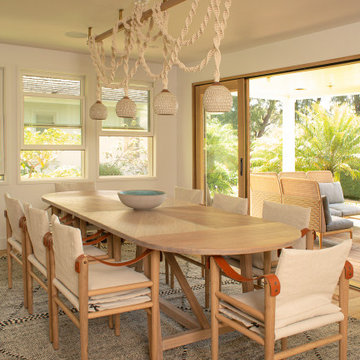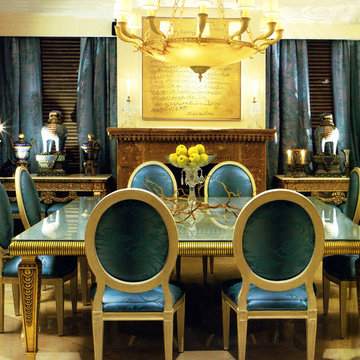318 Billeder af gul spisestue med beige vægge
Sorteret efter:
Budget
Sorter efter:Populær i dag
1 - 20 af 318 billeder
Item 1 ud af 3
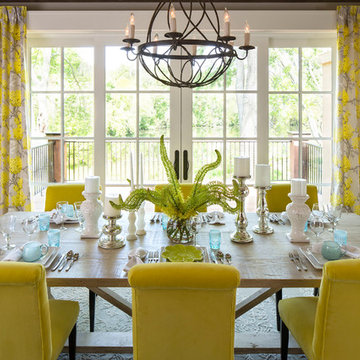
Martha O'Hara Interiors, Interior Design & Photo Styling | Kyle Hunt & Partners, Builder | Troy Thies, Photography
Please Note: All “related,” “similar,” and “sponsored” products tagged or listed by Houzz are not actual products pictured. They have not been approved by Martha O’Hara Interiors nor any of the professionals credited. For information about our work, please contact design@oharainteriors.com.
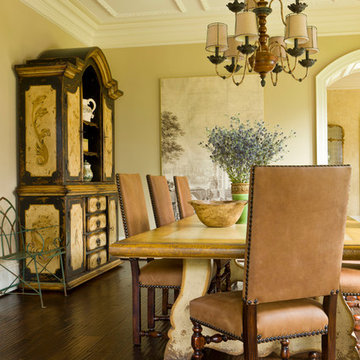
Photographer: Gordon Beall
Builder: Tom Offutt, TJO Company
Architect: Richard Foster
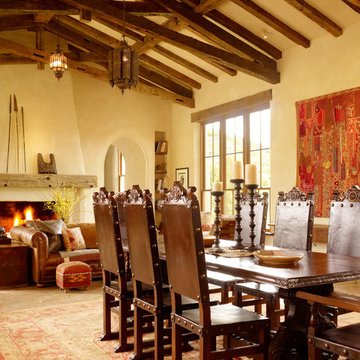
Juxtaposing a Southern Colorado setting with a Moorish feel, North Star Ranch explores a distinctive Mediterranean architectural style in the foothills of the Sangre de Cristo Mountains. The owner raises cutting horses, but has spent much of her free time traveling the world. She has brought art and artifacts from those journeys into her home, and they work in combination to establish an uncommon mood. The stone floor, stucco and plaster walls, troweled stucco exterior, and heavy beam and trussed ceilings welcome guests as they enter the home. Open spaces for socializing, both outdoor and in, are what those guests experience but to ensure the owner's privacy, certain spaces such as the master suite and office can be essentially 'locked off' from the rest of the home. Even in the context of the region's extraordinary rock formations, North Star Ranch conveys a strong sense of personality.

EL ANTES Y DESPUÉS DE UN SÓTANO EN BRUTO. (Fotografía de Juanan Barros)
Nuestros clientes quieren aprovechar y disfrutar del espacio del sótano de su casa con un programa de necesidades múltiple: hacer una sala de cine, un gimnasio, una zona de cocina, una mesa para jugar en familia, un almacén y una zona de chimenea. Les planteamos un proyecto que convierte una habitación bajo tierra con acabados “en bruto” en un espacio acogedor y con un interiorismo de calidad... para pasar allí largos ratos All Together.
Diseñamos un gran espacio abierto con distintos ambientes aprovechando rincones, graduando la iluminación, bajando y subiendo los techos, o haciendo un banco-espejo entre la pared de armarios de almacenaje, de manera que cada uso y cada lugar tenga su carácter propio sin romper la fluidez espacial.
La combinación de la iluminación indirecta del techo o integrada en el mobiliario hecho a medida, la elección de los materiales con acabados en madera (de Alvic), el papel pintado (de Tres Tintas) y el complemento de color de los sofás (de Belta&Frajumar) hacen que el conjunto merezca esta valoración en Houzz por parte de los clientes: “… El resultado final es magnífico: el sótano se ha transformado en un lugar acogedor y cálido, todo encaja y todo tiene su sitio, teniendo una estética moderna y elegante. Fue un acierto dejar las elecciones de mobiliario, colores, materiales, etc. en sus manos”.
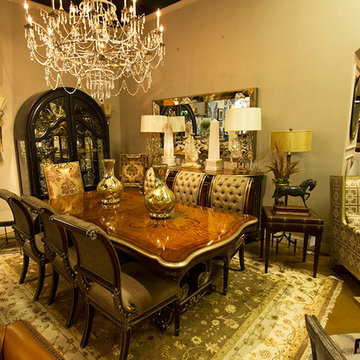
Give us a call at 770-285-7849 or visit us online at http://tinyurl.com/ofor7z3 for more info or to browse our great selection of home furniture and decor.
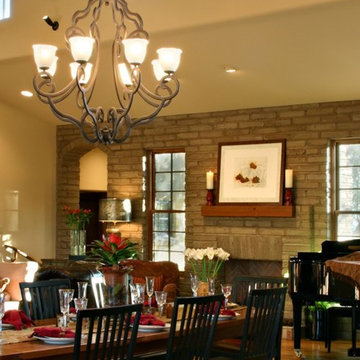
Reminiscent of the Courtyard Haciendas of the early American Southwest, this home features adobe block, rustic wooden ornamentations and iron detailing.
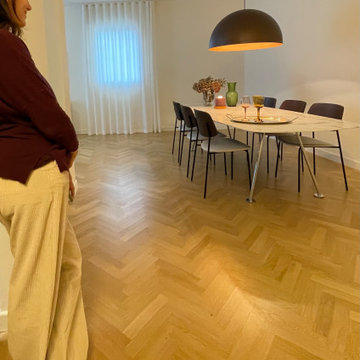
Zona pranzo con tavolo in marmo calacatta che offre ampia possibilità posti a tavola ... si aggiungono altre sedie di Kartell trasparenti che si trovano in cucina. L'insieme è piacevole e sempre elegante.
318 Billeder af gul spisestue med beige vægge
1

