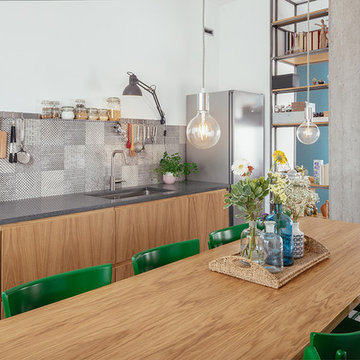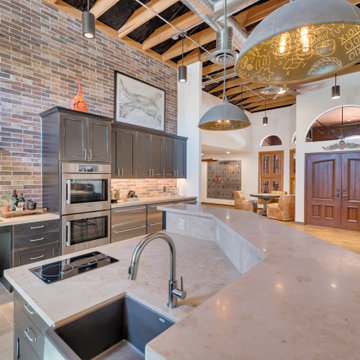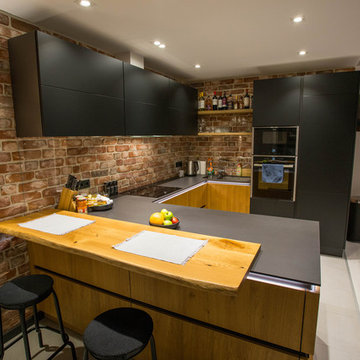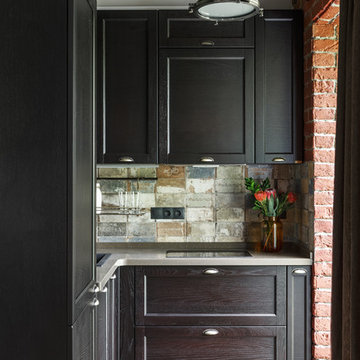702 Billeder af industrielt køkken med flerfarvet stænkplade
Sorteret efter:
Budget
Sorter efter:Populær i dag
1 - 20 af 702 billeder
Item 1 ud af 3

The "Dream of the '90s" was alive in this industrial loft condo before Neil Kelly Portland Design Consultant Erika Altenhofen got her hands on it. The 1910 brick and timber building was converted to condominiums in 1996. No new roof penetrations could be made, so we were tasked with creating a new kitchen in the existing footprint. Erika's design and material selections embrace and enhance the historic architecture, bringing in a warmth that is rare in industrial spaces like these. Among her favorite elements are the beautiful black soapstone counter tops, the RH medieval chandelier, concrete apron-front sink, and Pratt & Larson tile backsplash

Industrial-style open concept kitchen/living/dining area with large island that seats 6 people.

Open Plan view into eat in kitchen with horizontal V groove cabinets, Frosted glass garage doors, Steel and concrete table/ worktop, all exposed plywood ceiling with suspended and wall mount lighting. Board formed concrete walls at fireplace, concrete floors tiles.
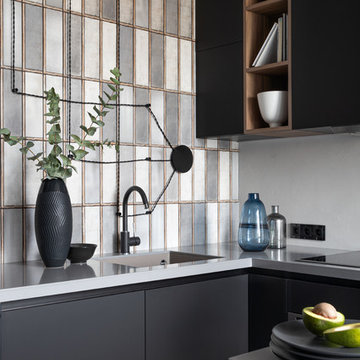
Кухонный фартук выполнен из трех видов плитки разной фактуры и оттенков. Композиционно плитка имитирует стеклоблоки — материал, часто используемый при оформлении лофт-пространств.
Для светильника над барной стойкой выбрали открытую проводку, проложенную по потолку и стене.
The kitchen apron is made of three types of tiles of different textures and shades. Compositionally, the tile imitates glass blocks - a material often used in the design of loft spaces.
For the lamp above the bar, they chose open wiring laid on the ceiling and wall.

Something a little different to our usual style, we injected a little glamour into our handmade Decolane kitchen in Upminster, Essex. When the homeowners purchased this property, the kitchen was the first room they wanted to rip out and renovate, but uncertainty about which style to go for held them back, and it was actually the final room in the home to be completed! As the old saying goes, "The best things in life are worth waiting for..." Our Design Team at Burlanes Chelmsford worked closely with Mr & Mrs Kipping throughout the design process, to ensure that all of their ideas were discussed and considered, and that the most suitable kitchen layout and style was designed and created by us, for the family to love and use for years to come.

An ornamental kitchen cabinet displaying showpiece plates, liquor and decorations

Interior Designer Rebecca Robeson created a Kitchen her client would want to come home to. With a nod to the Industrial, Rebecca's goal was to turn the outdated, oak cabinet kitchen, into a hip, modern space reflecting the homeowners LOVE FOR THE LOFT! Paul Anderson of EKD in Denver worked closely with the team at Robeson Design on Rebecca's vision to insure every detail was built to perfection. Custom cabinets made of Rift White Oak include luxury features such as live-edge Curly Maple shelves above the sink, touch-latch drawers, soft-close hinges and hand forged steel kick-plates that graze the oak hardwood floors... just to name a few. To highlight it all, individually lit drawers and cabinets activate upon opening. The marble countertops rest below the used brick veneer as both wrap around the Kitchen and into the Great Room. Custom pantry features frosted glass co-planar doors concealing pullout pantry storage and beverage center.
Rocky Mountain Hardware
Exquisite Kitchen Design
Tech Lighting - Black Whale Lighting
Photos by Ryan Garvin Photography

Авторы проекта:
Макс Жуков
Виктор Штефан
Стиль: Даша Соболева
Фото: Сергей Красюк
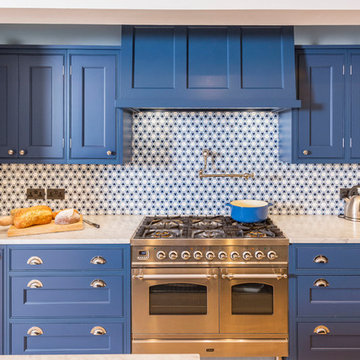
The Kensington blue kitchen was individually designed and hand made by Tim Wood Ltd.
This light and airy contemporary kitchen features Carrara marble worktops and a large central island with a large double French farmhouse sink. One side of the island features a bar area for high stools. The kitchen and its design flow through to the utility room which also has a high microwave oven. This room can be shut off by means of a hidden recessed sliding door.

Interior Designer Rebecca Robeson created a Kitchen her client would want to come home to. With a nod to the Industrial, Rebecca's goal was to turn the outdated, oak cabinet kitchen, into a hip, modern space reflecting the homeowners LOVE FOR THE LOFT! Paul Anderson from Exquisite Kitchen Design worked closely with the team at Robeson Design on Rebecca’s vision to insure every detail was built to perfection. Custom cabinets of ...... include luxury features such as live edge curly maple shelves above the sink, hand forged steel kick-plates to the floor, touch latch drawers and easy close hinges... just to name a few. To highlight it all, individually lit drawers and cabinets activate upon opening. The marble countertops rest below the used brick veneer as both wrap around to the Home Bar.
Earthwood Custom Remodeling, Inc.
Exquisite Kitchen Design
Rocky Mountain Hardware
Tech Lighting - Black Whale Lighting
Photos by Ryan Garvin Photography
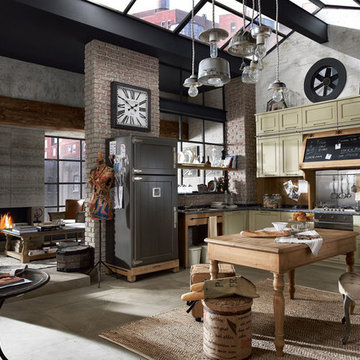
This stunning, industrial inspired kitchen and great-room brings together a vintage feel, with a practical, enjoyable style, to provide a fabulous, entertaining space. Large, ceramic tile squares give a concrete-like feel to the space, while the area rugs balance with warmth. Area rugs and flooring are is available at Finstad's Carpet One.
702 Billeder af industrielt køkken med flerfarvet stænkplade
1



