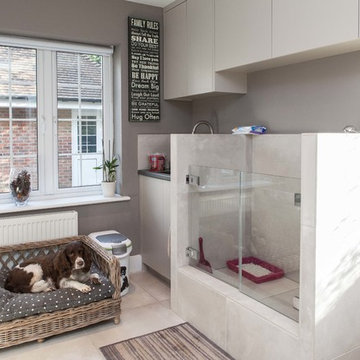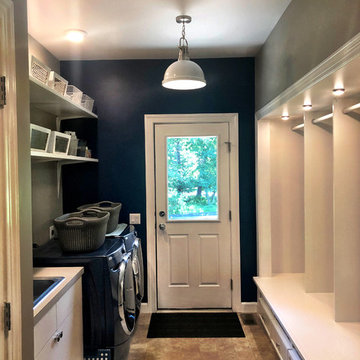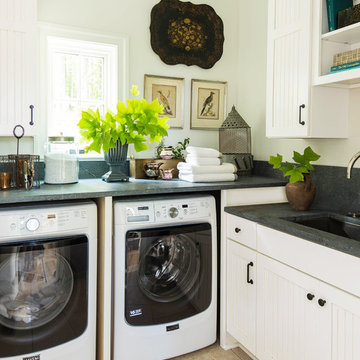655 Billeder af lille bryggers med beige gulv
Sorteret efter:
Budget
Sorter efter:Populær i dag
1 - 20 af 655 billeder
Item 1 ud af 3

Original to the home was a beautiful stained glass window. The homeowner’s wanted to reuse it and since the laundry room had no exterior window, it was perfect. Natural light from the skylight above the back stairway filters through it and illuminates the laundry room. What was an otherwise mundane space now showcases a beautiful art piece. The room also features one of Cambria’s newest counter top colors, Parys. The rich blue and gray tones are seen again in the blue wall paint and the stainless steel sink and faucet finish. Twin Cities Closet Company provided for this small space making the most of every square inch.

Location: Bethesda, MD, USA
This total revamp turned out better than anticipated leaving the clients thrilled with the outcome.
Finecraft Contractors, Inc.
Interior Designer: Anna Cave
Susie Soleimani Photography
Blog: http://graciousinteriors.blogspot.com/2016/07/from-cellar-to-stellar-lower-level.html

Laundry at top of stair landing behind large sliding panels. Each panel is scribed to look like 3 individual doors with routed door pulls as a continuation of the bedroom wardrobe
Image by: Jack Lovel Photography

There are surprises behind every door in this beautiful bootility. Rooms like this can be designed to house a range of storage solutions and bulky appliances that usually take up a considerable amount of space in the kitchen. Moving large appliances to a dedicated full-height cabinet allows you to hide them out of sight when not in use. Stacking them vertically also frees up valuable floor space and makes it easier for you to load washing.

Benjamin Moore Tarrytown Green
Shaker style cabinetry
flower wallpaper
quartz countertops
10" Hex tile floors
Emtek satin brass hardware
Photo by @Spacecrafting

A love of color and cats was the inspiration for this custom closet to accommodate a litter box. Flooring is Marmoleum which is very resilient. This remodel and addition was designed and built by Meadowlark Design+Build in Ann Arbor, Michigan. Photo credits Sean Carter

Hillersdon Avenue is a magnificent article 2 protected house built in 1899.
Our brief was to extend and remodel the house to better suit a modern family and their needs, without destroying the architectural heritage of the property. From the outset our approach was to extend the space within the existing volume rather than extend the property outside its intended boundaries. It was our central aim to make our interventions appear as if they had always been part of the house.

Utility rom with Dog bed and area to shower dog after one of those muddy rural hikes in the South Downs.
655 Billeder af lille bryggers med beige gulv
1











