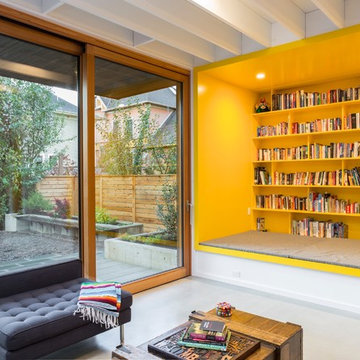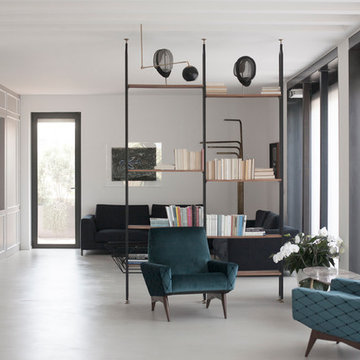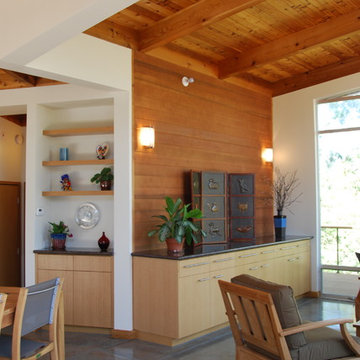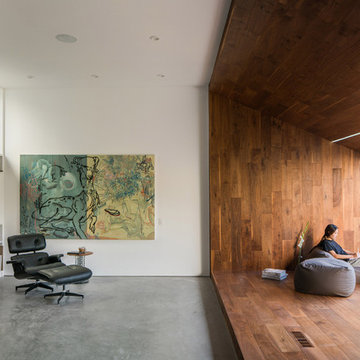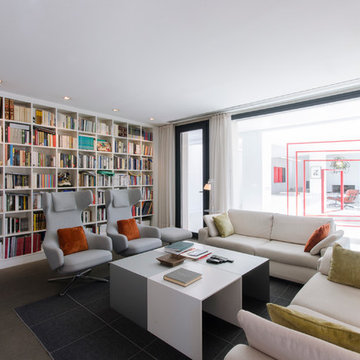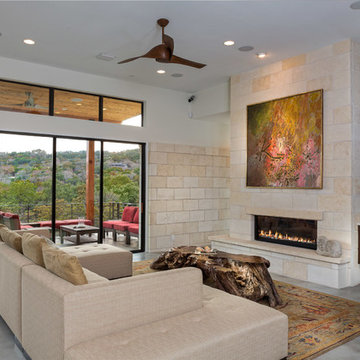2.395 Billeder af moderne alrum med betongulv
Sorteret efter:
Budget
Sorter efter:Populær i dag
1 - 20 af 2.395 billeder
Item 1 ud af 3

Modern media room joinery white drawers, tallowwood joinery and burnished concrete floor
Photo by Tom Ferguson
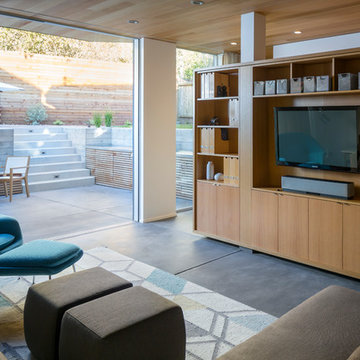
Family/entertainment space with oak casework and matt charcoal concrete floor. Glass sliding doors open to the patio and garden. The concrete floor outside has the same hue as the interior one but the texture is more pronounced to prevent slipping.
Photos by Scott Hargis.

FOTOGRAFIE
Bruno Helbling
Quellenstraße 31
8005 Zürich Switzerland
T +41 44 271 05 21
F +41 44 271 05 31 hello@Helblingfotografie.ch

The bar area features a walnut wood wall, Caesarstone countertops, polished concrete floors and floating shelves.
For more information please call Christiano Homes at (949)294-5387 or email at heather@christianohomes.com
Photo by Michael Asgian
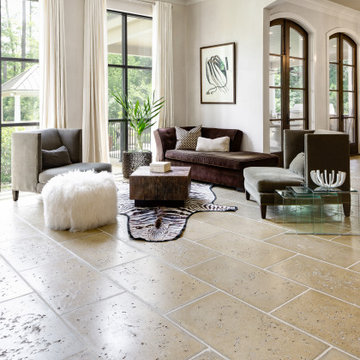
Buff colored Peacock Pavers in a running bond pattern are used throughout this Mandeville residence.

This house was only 1,100 SF with 2 bedrooms and one bath. In this project we added 600SF making it 4+3 and remodeled the entire house. The house now has amazing polished concrete floors, modern kitchen with a huge island and many contemporary features all throughout.

This awe-inspiring custom home overlooks the Vail Valley from high on the mountainside. Featuring Vintage Woods siding, ceiling decking, timbers, fascia & soffit as well as custom metal paneling in both interior and exterior application. The metal is mounted to a custom grid mounting system for ease of installation. ©Kimberly Gavin Photography 2016 970-524-4041 www.vintagewoodsinc.net
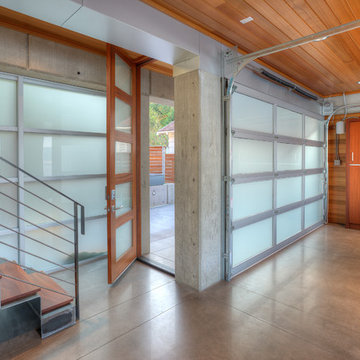
Lower level cabana with courtyard door shut. Photography by Lucas Henning.

When Hurricane Sandy hit, it flooded this basement with nearly 6 feet of water, so we started with a complete gut renovation. We added polished concrete floors and powder-coated stairs to withstand the test of time. A small kitchen area with chevron tile backsplash, glass shelving, and a custom hidden island/wine glass table provides prep room without sacrificing space. The living room features a cozy couch and ample seating, with the television set into the wall to minimize its footprint. A small bathroom offers convenience without getting in the way. Nestled between the living room and kitchen is a custom-built repurposed wine barrel turned into a wine bar - the perfect place for friends and family to visit. Photo by Chris Amaral.
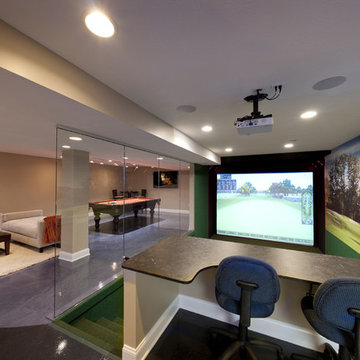
A Virtual Golf Simulator with custom carpet wall mural is the feature point of this media room. In this space a clear glass wall was used to separate the Virtual Sports area from the living area for safety reasons.

The spacious "great room" combines an open kitchen, living, and dining areas as well as a small work desk. The vaulted ceiling gives the room a spacious feel while the large windows connect the interior to the surrounding garden.
2.395 Billeder af moderne alrum med betongulv
1
