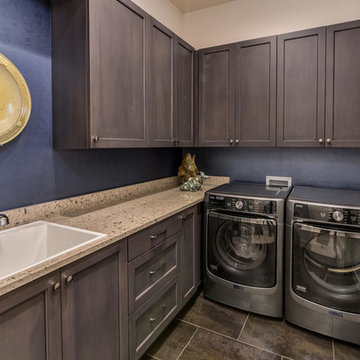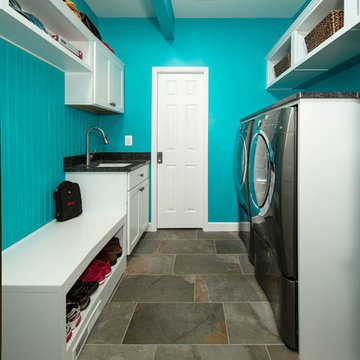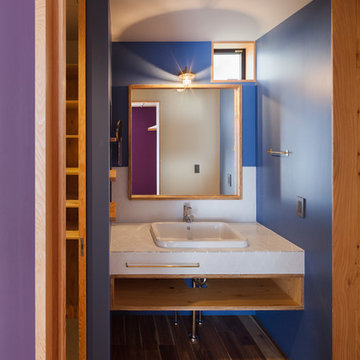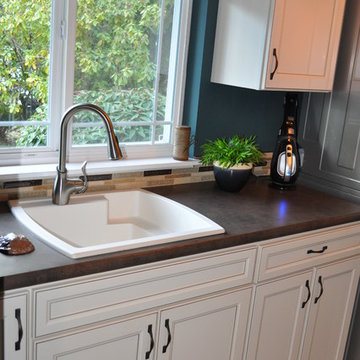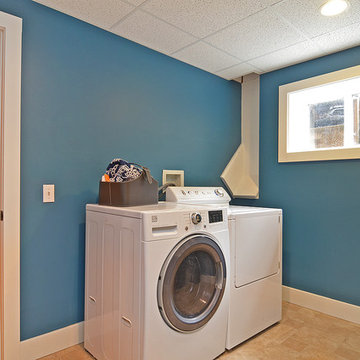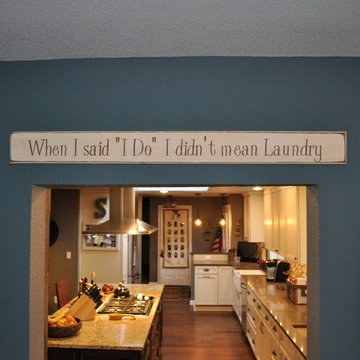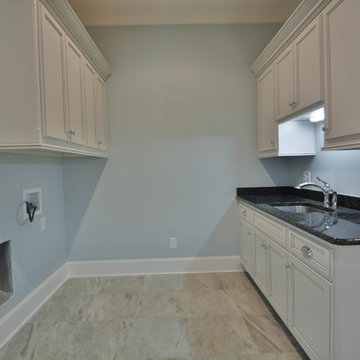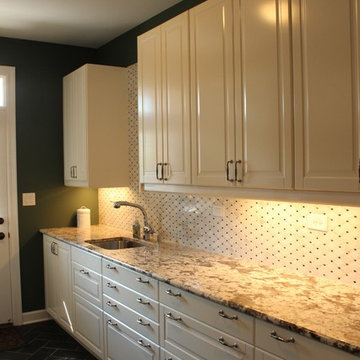29 Billeder af rustikt bryggers med blå vægge
Sorteret efter:
Budget
Sorter efter:Populær i dag
1 - 20 af 29 billeder
Item 1 ud af 3

A rustic style mudroom / laundry room in Warrington, Pennsylvania. A lot of times with mudrooms people think they need more square footage, but what they really need is some good space planning.
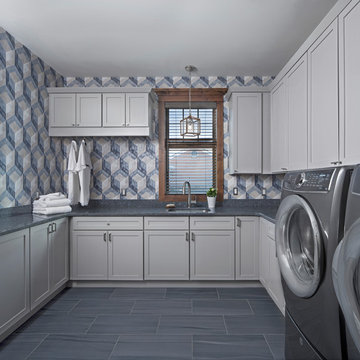
Photo courtesy of Jim McVeigh. Merillat Classic Portrait with Shale. Cambria Quartz countertop in Parys. Photography by Beth Singer.
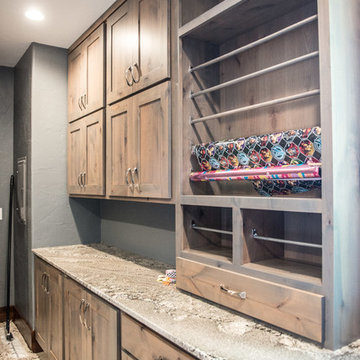
Great storage for numerous rolls of ribbon & gift wrap with a drawer for scissors & tape below.
Mandi B Photography
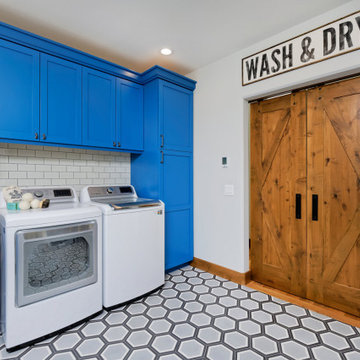
Our Denver studio designed this home to reflect the stunning mountains that it is surrounded by. See how we did it.
---
Project designed by Denver, Colorado interior designer Margarita Bravo. She serves Denver as well as surrounding areas such as Cherry Hills Village, Englewood, Greenwood Village, and Bow Mar.
For more about MARGARITA BRAVO, click here: https://www.margaritabravo.com/
To learn more about this project, click here: https://www.margaritabravo.com/portfolio/mountain-chic-modern-rustic-home-denver/
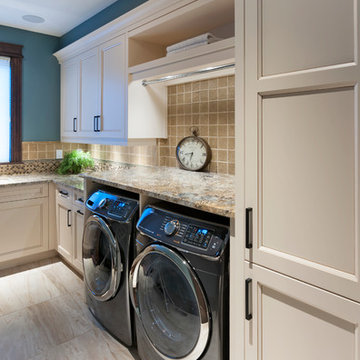
Beautiful and Elegant Mountain Home
Custom home built in Canmore, Alberta interior design by award winning team.
Interior Design by : The Interior Design Group.
Contractor: Bob Kocian - Distintive Homes Canmore
Kitchen and Millwork: Frank Funk ~ Bow Valley Kitchens
Bob Young - Photography
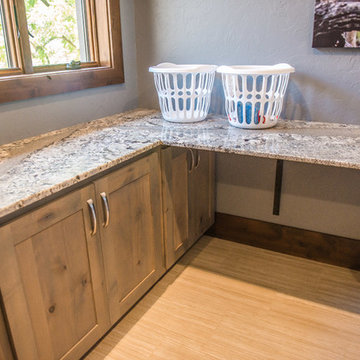
Spacious granite counters provide lots of room for folding & sorting. Room below allows for rolling carts & baskets.
Mandi B Photography
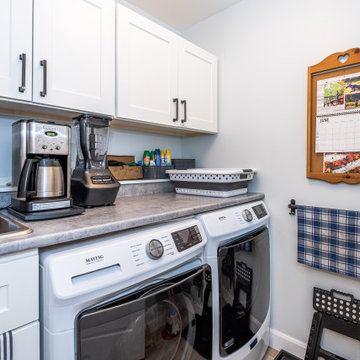
Welcome to this beautiful custom Sunset Trent home built by Quality Homes! This home has an expansive open concept layout at 1,536 sq. ft. with 4 bedrooms and 2 bathrooms plus a finished basement. Tour the ultimate lakeside retreat, featuring a custom gourmet kitchen with an extended eating bar and island, vaulted ceilings, 2 screened porches, and a basement kitchenette. The entire home is powered by a 4.8Kw system with a 30Kwh battery, paired with a generator for the winter months, ensuring that the happy homeowners can enjoy the lake views all year long!
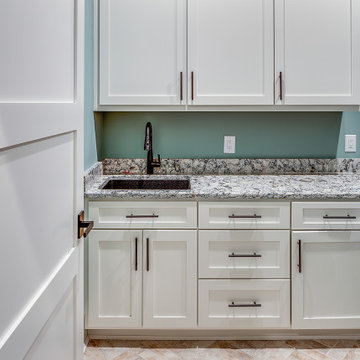
This gorgeous home renovation features an expansive kitchen with large, seated island, open living room with vaulted ceilings with exposed wood beams, and plenty of finished outdoor living space to enjoy the gorgeous outdoor views.
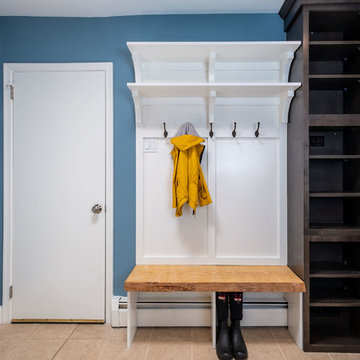
A rustic style mudroom / laundry room in Warrington, Pennsylvania. A lot of times with mudrooms people think they need more square footage, but what they really need is some good space planning.
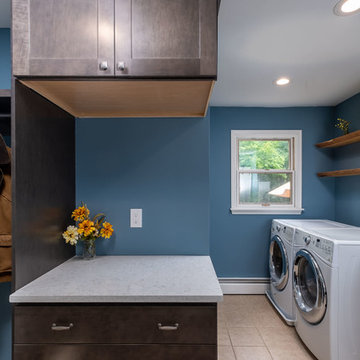
A rustic style mudroom / laundry room in Warrington, Pennsylvania. A lot of times with mudrooms people think they need more square footage, but what they really need is some good space planning.
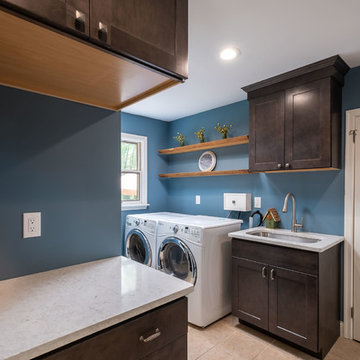
A rustic style mudroom / laundry room in Warrington, Pennsylvania. A lot of times with mudrooms people think they need more square footage, but what they really need is some good space planning.
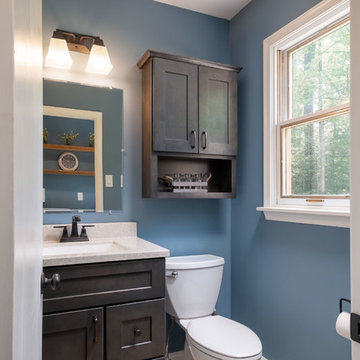
A rustic style mudroom / laundry room in Warrington, Pennsylvania. A lot of times with mudrooms people think they need more square footage, but what they really need is some good space planning.
29 Billeder af rustikt bryggers med blå vægge
1
