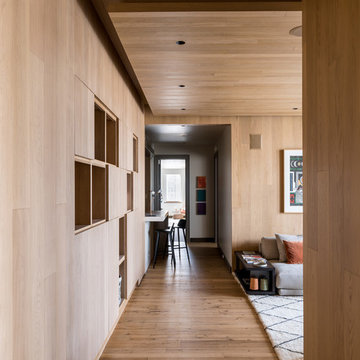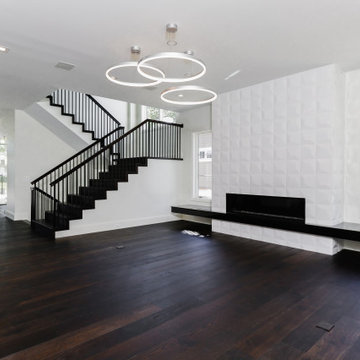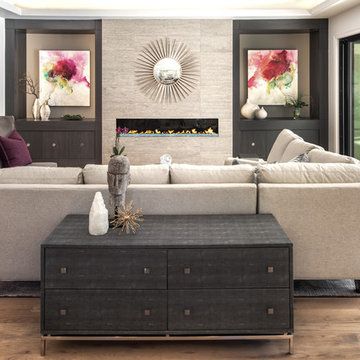2.808 Billeder af stue med aflang pejs
Sorteret efter:
Budget
Sorter efter:Populær i dag
1 - 20 af 2.808 billeder
Item 1 ud af 3

This contemporary beauty features a 3D porcelain tile wall with the TV and propane fireplace built in. The glass shelves are clear, starfire glass so they appear blue instead of green.

An industrial modern design + build project placed among the trees at the top of a hill. More projects at www.IversonSignatureHomes.com
2012 KaDa Photography

Stacking doors roll entirely away, blending the open floor plan with outdoor living areas // Image : John Granen Photography, Inc.

Impressive leather-textured limestone walls and Douglas fir ceiling panels define this zenlike living room. Integrated lighting draws attention to the home's exquisite craftsmanship.
Project Details // Now and Zen
Renovation, Paradise Valley, Arizona
Architecture: Drewett Works
Builder: Brimley Development
Interior Designer: Ownby Design
Photographer: Dino Tonn
Limestone (Demitasse) walls: Solstice Stone
Faux plants: Botanical Elegance
https://www.drewettworks.com/now-and-zen/

Brand new 2-Story 3,100 square foot Custom Home completed in 2022. Designed by Arch Studio, Inc. and built by Brooke Shaw Builders.

This 2 story home with a first floor Master Bedroom features a tumbled stone exterior with iron ore windows and modern tudor style accents. The Great Room features a wall of built-ins with antique glass cabinet doors that flank the fireplace and a coffered beamed ceiling. The adjacent Kitchen features a large walnut topped island which sets the tone for the gourmet kitchen. Opening off of the Kitchen, the large Screened Porch entertains year round with a radiant heated floor, stone fireplace and stained cedar ceiling. Photo credit: Picture Perfect Homes

Neutral electric and limestone linear fireplace in the mansions living room.

A new floating ceiling conceals mechanical ducts above and creates light coves for indirect lighting. Photographer: Fran Parente.
2.808 Billeder af stue med aflang pejs
1















