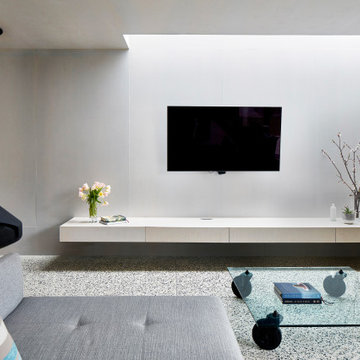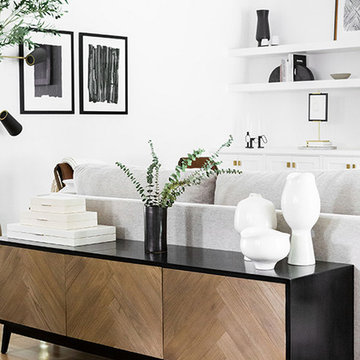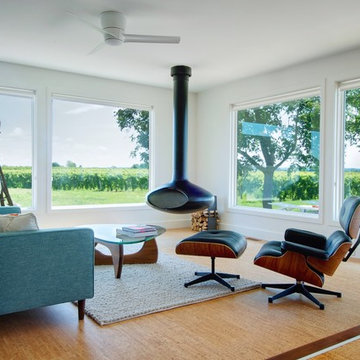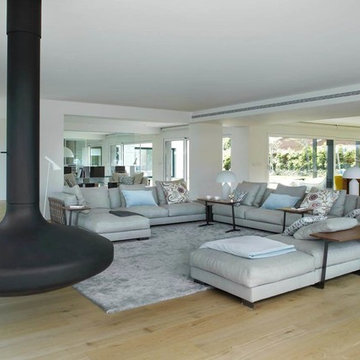2.004 Billeder af stue med hvide vægge og væghængt pejs
Sorteret efter:
Budget
Sorter efter:Populær i dag
1 - 20 af 2.004 billeder
Item 1 ud af 3

This beautiful, new construction home in Greenwich Connecticut was staged by BA Staging & Interiors to showcase all of its beautiful potential, so it will sell for the highest possible value. The staging was carefully curated to be sleek and modern, but at the same time warm and inviting to attract the right buyer. This staging included a lifestyle merchandizing approach with an obsessive attention to detail and the most forward design elements. Unique, large scale pieces, custom, contemporary artwork and luxurious added touches were used to transform this new construction into a dream home.

A full height concrete fireplace surround expanded with a bench. Large panels to make the fireplace surround a real eye catcher in this modern living room. The grey color creates a beautiful contrast with the dark hardwood floor.

Open concept living room with built-ins and wood burning fireplace. Walnut, teak and warm antiques create an inviting space with a bright airy feel. The grey blues, echo the waterfront lake property outside. Sisal rug helps anchor the space in a cohesive look.

This turn-of-the-century original Sellwood Library was transformed into an amazing Portland home for it's New York transplants. Custom woodworking and shelving transformed this room into a warm living space. Leaded glass windows and doors and dark stained wood floors add to the eclectic mix of original craftsmanship and modern influences.
Lincoln Barbour

A playground by the beach. This light-hearted family of four takes a cool, easy-going approach to their Hamptons home.
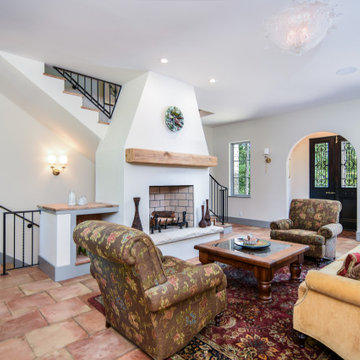
Windows flood the living room, dining room and kitchen with natural light. All of the custom blown glass chandeliers and wall sconces have been imported from Moreno, Italy to keep with the home's Italian pedigree. The fireplace can be used for burning real wood or gas logs.
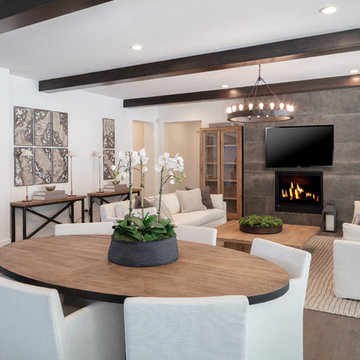
Open floor plan with nook in the center. Stained ceiling beams and large tiled fireplace. What walls and trim.

Création &Conception : Architecte Stéphane Robinson (78640 Neauphle le Château) / Photographe Arnaud Hebert (28000 Chartres) / Réalisation : Le Drein Courgeon (28200 Marboué)

Modern Luxe Home in North Dallas with Parisian Elements. Luxury Modern Design. Heavily black and white with earthy touches. White walls, black cabinets, open shelving, resort-like master bedroom, modern yet feminine office. Light and bright. Fiddle leaf fig. Olive tree. Performance Fabric.

Full white oak engineered hardwood flooring, black tri folding doors, stone backsplash fireplace, methanol fireplace, modern fireplace, open kitchen with restoration hardware lighting. Living room leads to expansive deck.
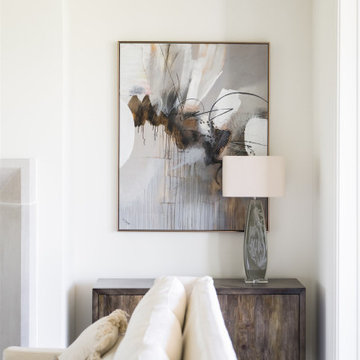
A neutral color palette punctuated by warm wood tones and large windows create a comfortable, natural environment that combines casual southern living with European coastal elegance. The 10-foot tall pocket doors leading to a covered porch were designed in collaboration with the architect for seamless indoor-outdoor living. Decorative house accents including stunning wallpapers, vintage tumbled bricks, and colorful walls create visual interest throughout the space. Beautiful fireplaces, luxury furnishings, statement lighting, comfortable furniture, and a fabulous basement entertainment area make this home a welcome place for relaxed, fun gatherings.
---
Project completed by Wendy Langston's Everything Home interior design firm, which serves Carmel, Zionsville, Fishers, Westfield, Noblesville, and Indianapolis.
For more about Everything Home, click here: https://everythinghomedesigns.com/
To learn more about this project, click here:
https://everythinghomedesigns.com/portfolio/aberdeen-living-bargersville-indiana/
2.004 Billeder af stue med hvide vægge og væghængt pejs
1




