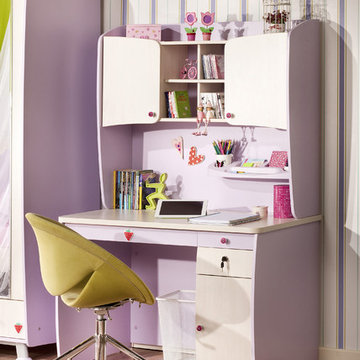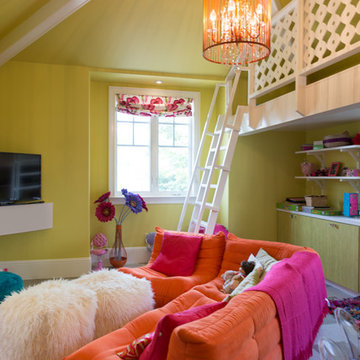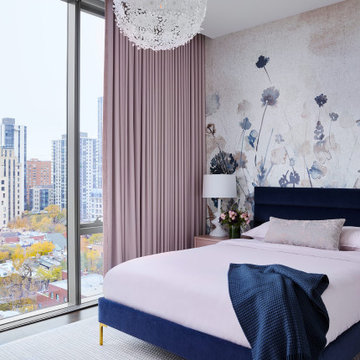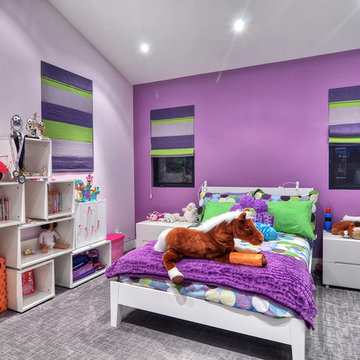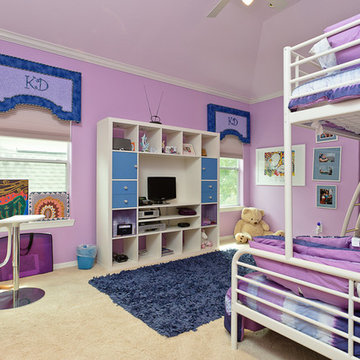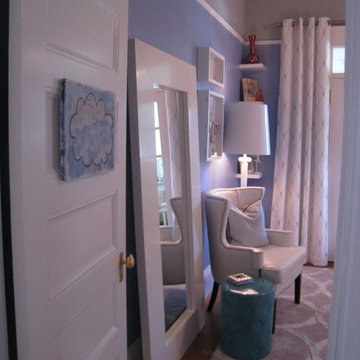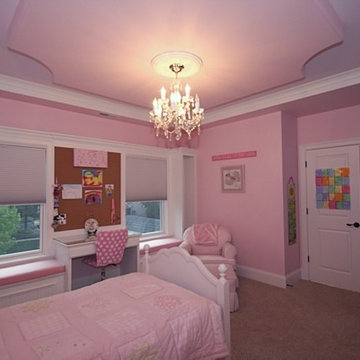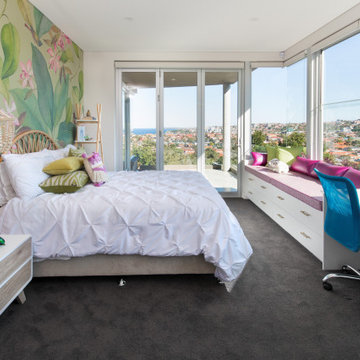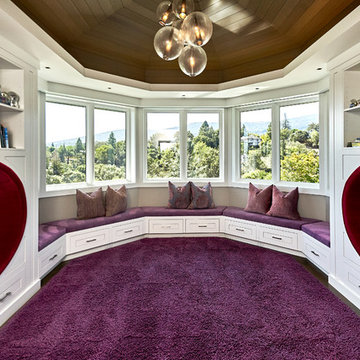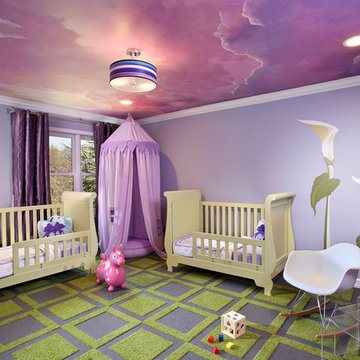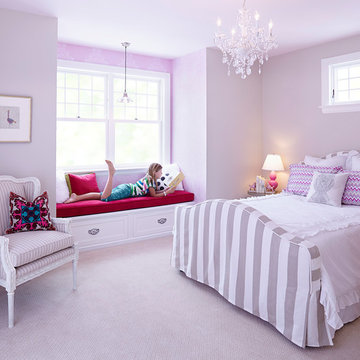1.426 Billeder af violet børneværelse
Sorteret efter:
Budget
Sorter efter:Populær i dag
1 - 20 af 1.426 billeder
Item 1 ud af 2

La chambre de la petite fille dans un style romantique avec un joli papier peint fleuri rose et des rangements sur mesure dissimulés ou avec des portes en cannage.

For small bedrooms the space below can become a child's work desk area. The frame can be encased with curtains for a private play/fort.
Photo Jim Butz & Larry Malvin

This 7,000 square foot space located is a modern weekend getaway for a modern family of four. The owners were looking for a designer who could fuse their love of art and elegant furnishings with the practicality that would fit their lifestyle. They owned the land and wanted to build their new home from the ground up. Betty Wasserman Art & Interiors, Ltd. was a natural fit to make their vision a reality.
Upon entering the house, you are immediately drawn to the clean, contemporary space that greets your eye. A curtain wall of glass with sliding doors, along the back of the house, allows everyone to enjoy the harbor views and a calming connection to the outdoors from any vantage point, simultaneously allowing watchful parents to keep an eye on the children in the pool while relaxing indoors. Here, as in all her projects, Betty focused on the interaction between pattern and texture, industrial and organic.
Project completed by New York interior design firm Betty Wasserman Art & Interiors, which serves New York City, as well as across the tri-state area and in The Hamptons.
For more about Betty Wasserman, click here: https://www.bettywasserman.com/
To learn more about this project, click here: https://www.bettywasserman.com/spaces/sag-harbor-hideaway/
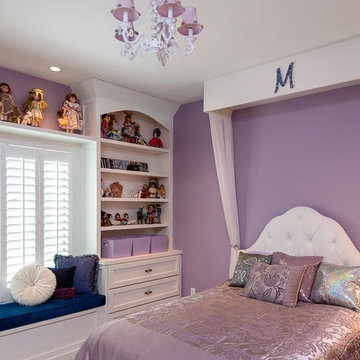
Lavender compliments fresh white trim and custom drapery in this fantastic, young girl's transitional bedroom with a dainty chandelier and comfortable window seat.
Photo by Kate Benjamin Photography

View of the bunk wall in the kids playroom. A set of Tansu stairs with pullout draws separates storage to the right and a homework desk to the left. Above each is a bunk bed with custom powder coated black pipe rails. At the entry is another black pipe ladder leading up to a loft above the entry. Below the loft is a laundry shoot cabinet with a pipe to the laundry room below. The floors are made from 5x5 baltic birch plywood.
1.426 Billeder af violet børneværelse
1



