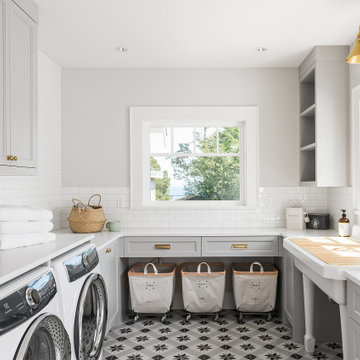699 Billeder af u-formet bryggers med låger med profilerede kanter
Sorteret efter:
Budget
Sorter efter:Populær i dag
1 - 20 af 699 billeder
Item 1 ud af 3

Bright and White with Classic cabinet details, this laundry/mud room was designed to provide storage for a young families every need. Specific task areas such as the laundry sorting station make chores easy. The bar above is ready for hanging those items needed air drying. Remembering to take your shoes off is easy when you have a dedicated area of shelves and a bench on which to sit. A mix of whites and wood finishes, and linen textured Porcelanosa tile flooring make this a room anyone would be happy to spend time in.
Photography by Fred Donham of PhotographyLink

Transitional laundry room with a mudroom included in it. The stackable washer and dryer allowed for there to be a large closet for cleaning supplies with an outlet in it for the electric broom. The clean white counters allow the tile and cabinet color to stand out and be the showpiece in the room!

This oversized laundry room has a huge window to make this space bright and airy. Three walls of cabinets and folding counters makes laundry day a breeze. Upper cabinets provides easy additional storage. Photo by Spacecrafting

In this laundry room, Medallion Silverline cabinetry in Lancaster door painted in Macchiato was installed. A Kitty Pass door was installed on the base cabinet to hide the family cat’s litterbox. A rod was installed for hanging clothes. The countertop is Eternia Finley quartz in the satin finish.

Architectural advisement, Interior Design, Custom Furniture Design & Art Curation by Chango & Co.
Architecture by Crisp Architects
Construction by Structure Works Inc.
Photography by Sarah Elliott
See the feature in Domino Magazine

This 6,000sf luxurious custom new construction 5-bedroom, 4-bath home combines elements of open-concept design with traditional, formal spaces, as well. Tall windows, large openings to the back yard, and clear views from room to room are abundant throughout. The 2-story entry boasts a gently curving stair, and a full view through openings to the glass-clad family room. The back stair is continuous from the basement to the finished 3rd floor / attic recreation room.
The interior is finished with the finest materials and detailing, with crown molding, coffered, tray and barrel vault ceilings, chair rail, arched openings, rounded corners, built-in niches and coves, wide halls, and 12' first floor ceilings with 10' second floor ceilings.
It sits at the end of a cul-de-sac in a wooded neighborhood, surrounded by old growth trees. The homeowners, who hail from Texas, believe that bigger is better, and this house was built to match their dreams. The brick - with stone and cast concrete accent elements - runs the full 3-stories of the home, on all sides. A paver driveway and covered patio are included, along with paver retaining wall carved into the hill, creating a secluded back yard play space for their young children.
Project photography by Kmieick Imagery.

Budget analysis and project development by: May Construction, Inc. -------------------- Interior design by: Liz Williams
699 Billeder af u-formet bryggers med låger med profilerede kanter
1












