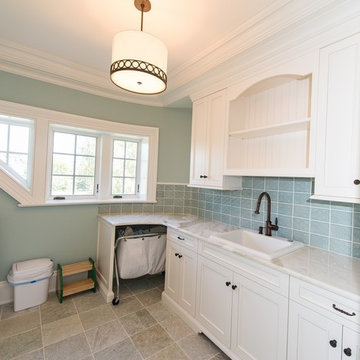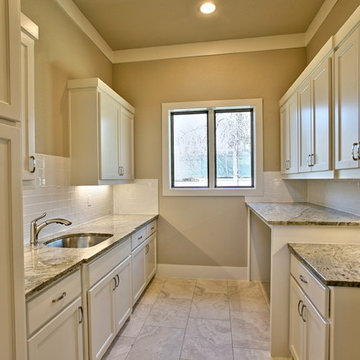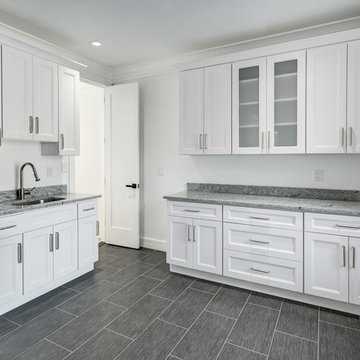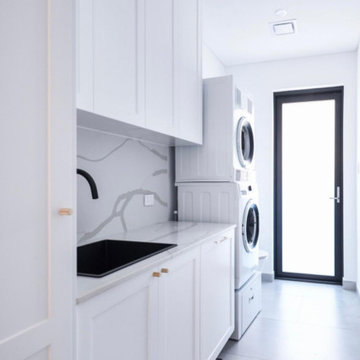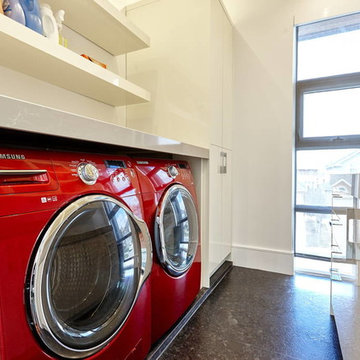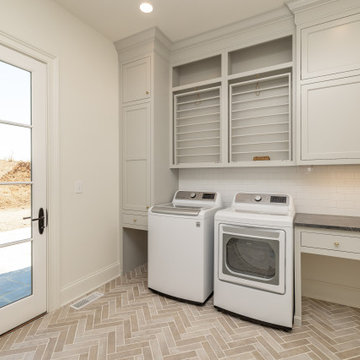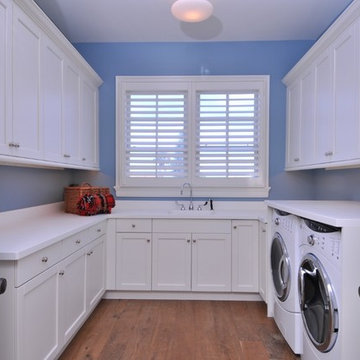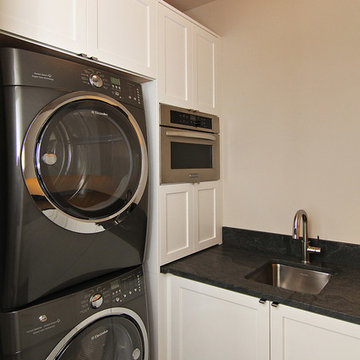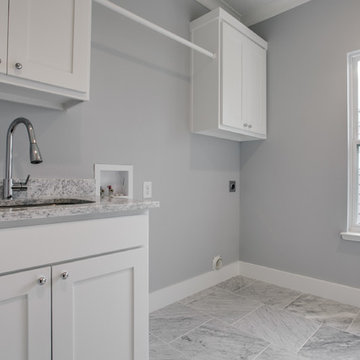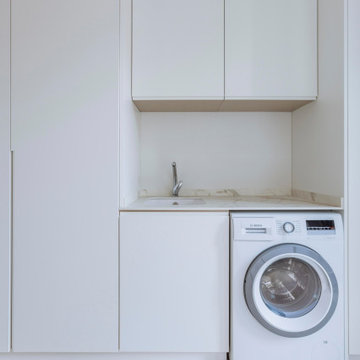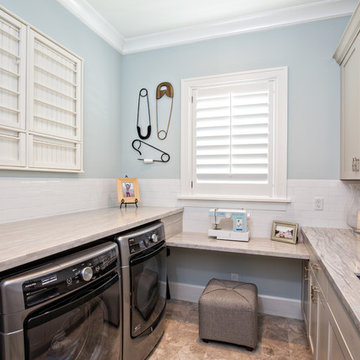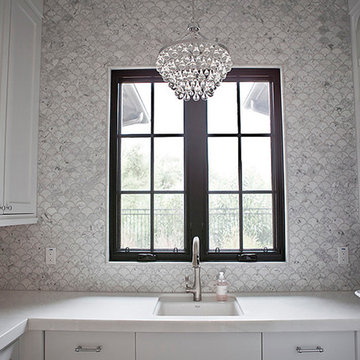1.442 Billeder af bryggers med marmorbordplade
Sorteret efter:
Budget
Sorter efter:Populær i dag
701 - 720 af 1.442 billeder
Item 1 ud af 2
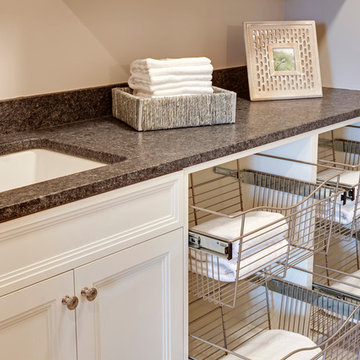
Builder: John Kraemer & Sons | Design: Rauscher & Associates | Staging: Ambiance at Home | Landscaping: GT Landscapes | Photography: Landmark Photography
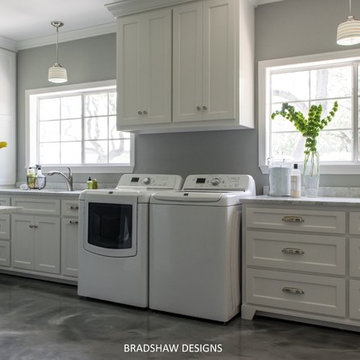
Laundry, Craft,room, with, plenty,of,space,to work, and play, windows,over look, the beautiful, backyard, extra, refrigerator,hanging,rod, white,cabinets,storage,organize,space,white, washer,dryer, San Antonio, design, designer,
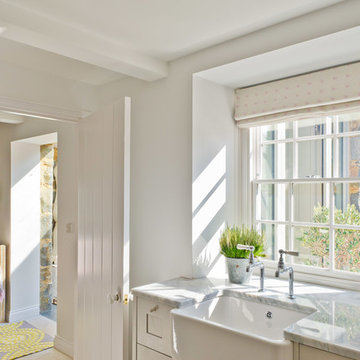
This traditional Guernsey farmhouse was extended by linking some of its out buildings to the main property, creating a new master en suite, guest en suite and laundry and boot rooms for the young family. The interiors continue their muted, cozy, Scandinavian scheme.
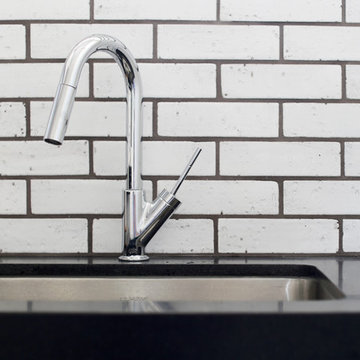
Waterworks Grove Brickworks in Sugar White adorns the backsplash in this home's laundry room. Faucet selected from Lavish The Bath Gallery.
Cabochon Surfaces & Fixtures

This Italian Villa laundry room features light wood cabinets, an island with a marble countertop and black washer & dryer set.
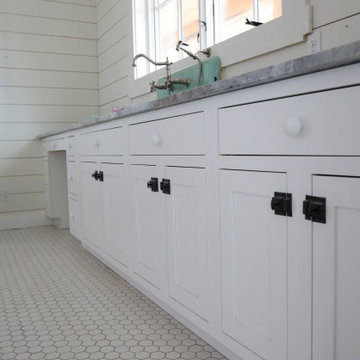
Laundry Room Cabinets bright white and beautiful. This large laundry room will be refreshing to walk into for years to come. With a large window adding additional bright light into the room. In addition, hexagon tile lines the floor adding dimension to the room. Perimeter is lined with white painted maple cabinets and Fantasy River marble countertops. A fun retro sink and hardware adds functionality to the laundry room. There is no lack of storage in this laundry room. Furthermore, lining the top of the washer and dryer with marble tops add additional workspace for folding and managing the loads of laundry. Which will be a great help on this busy ranch. White Painted Maple Cabinets and Marble Countertops complete in Client Project Laundry Room New Construction ~ Thank you for sharing! Client Remarks on the BBB “Wonderful company. Easy to work with and best prices in town.” Laundry rooms can feel dark and depressing. When designing your laundry can be just as important as your kitchen and bath. Creating productivity can begin with the overall design elements. Simply creating a space that is bright and refreshing can be the difference in enjoyment and dread. Not only for yourself but for your family. Engagement begins in a space that is fun and exciting to be in. Begin by choosing colors that brighten up the laundry. In addition, to choosing cabinetry that provides adequate storage can make working in your laundry fun and rewarding. Adding floating shelves to support those needed quick access items within reach. With many flooring options available from tile to luxury vinyl tile can create warmth through colors or wood looks. In addition, to brighten the space with bright whites and accents. Finally, purchasing electric floor warming for those bare feet can make your toes happy and content. Creating a workspace for your laundry room that is functional and beautiful can shift the mind into enjoying tasks rather than dreading them. Find your locally owned Home Improvement Store, let one of our designers assist in choosing materials and design your laundry room. Find French Creek Designs, on MeWe or Facebook, and follow us! In addition, read more about our process and read regular updates on client projects and updated materials selections and choices at FCD News a reliable source of information and current trends.
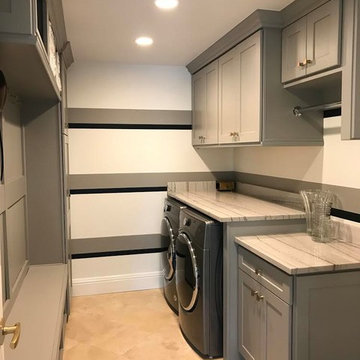
With a small bump-out in to the attached garage, and borrowing a bit of space from the original overly generous dining room length, the laundry found a new location and added function with the storage and mudroom lockers.

Traditional utility room with sash windows and Belfast sink in new Georgian-style house. Back door leading to garden.
1.442 Billeder af bryggers med marmorbordplade
36
