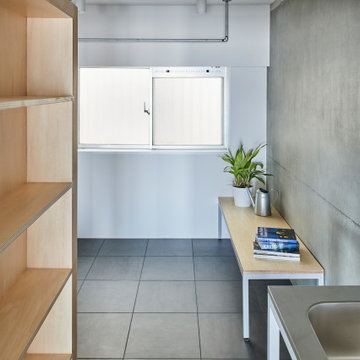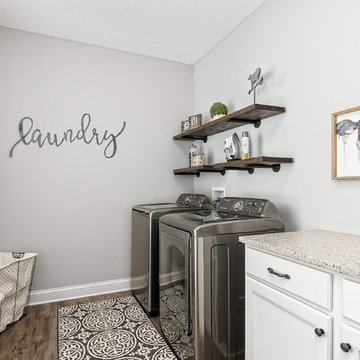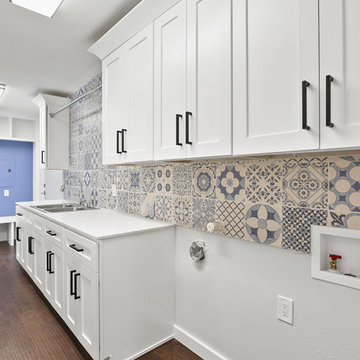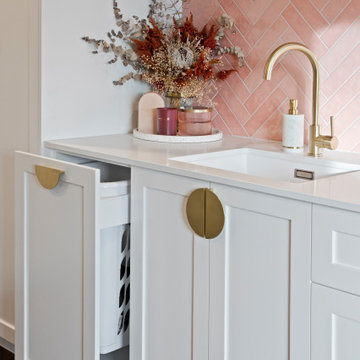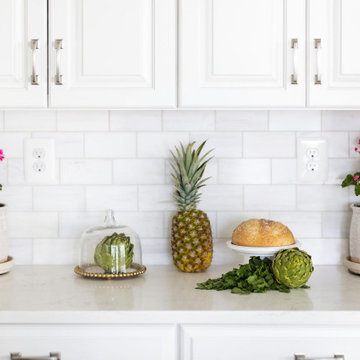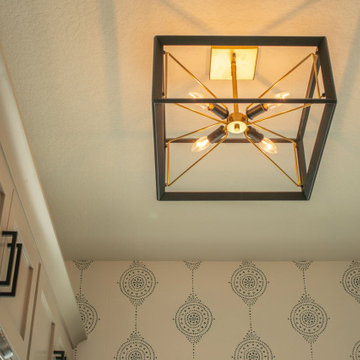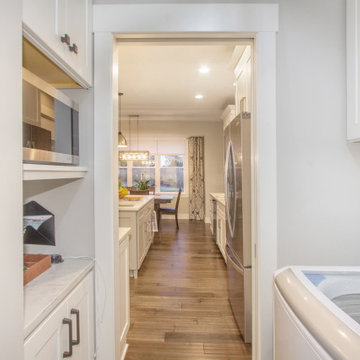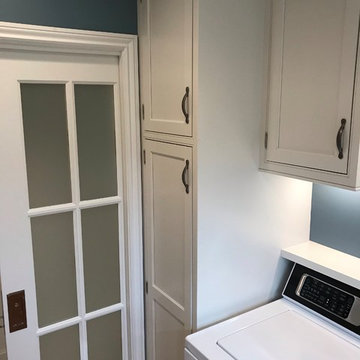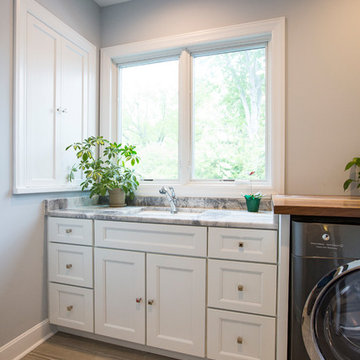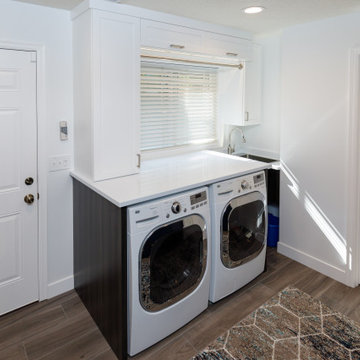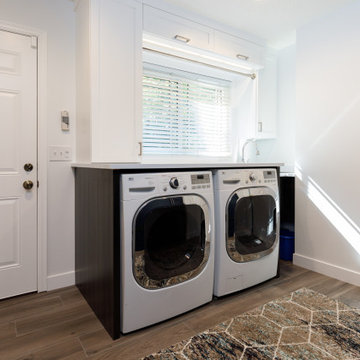4.494 Billeder af bryggers med brunt gulv
Sorteret efter:
Budget
Sorter efter:Populær i dag
1421 - 1440 af 4.494 billeder
Item 1 ud af 2

2階の階段を上がったところに広がる洗濯コーナー。左に見える引き戸が浴室につながる。「この場所で洗濯をして室内干しも最小限の移動で行えます。その後カウンターでたたむことができます。クローゼットも2階にあって、便利です」と奥様は喜びます。
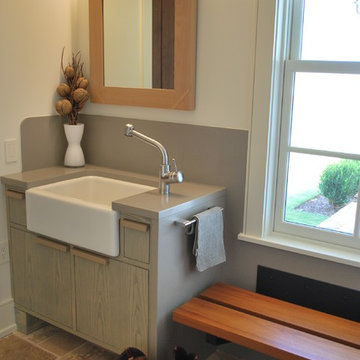
Design Team:
Karen Everhart Design Studio
jason todd bailey llc.
Molten Lamar Architects
Charles Thompson Lighting Design
Contractor:
Howell Builders Inc.
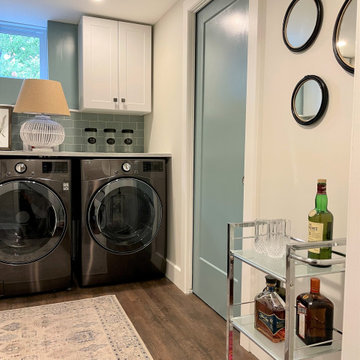
Now this. THIS is a place I would do laundry. And perhaps have a cocktail? (It has become a home bar for entertaining in the adjoining basement den!)
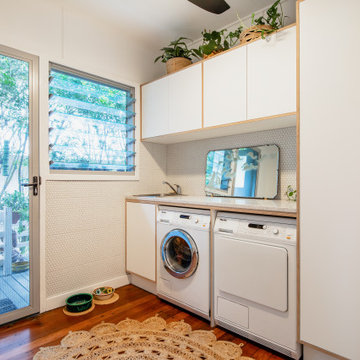
We love to be challenged so when we were approached by these clients about a design "from the era" we couldn't resist! There is nothing worse than removing character and charm from a home. The clients wanted their retro beach shack to have the modern comforts of today's lastest technologies hidden behind design features of the original design of the home. Beautiful terrazzo bench tops, laminated plywood, matt surfaces and soft-close hardware make this space warm and welcoming. Giving a home new life through clever design to achieve the result as if it was meant to be all along is one of the most rewarding projects you can do and we LOVED IT!
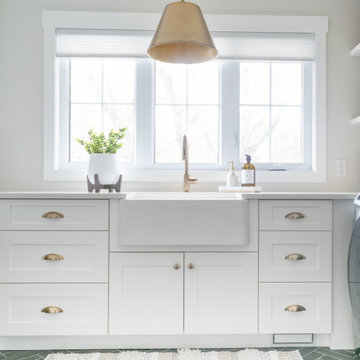
A dream laundry room space! With custom built in cabinetry, herringbone tile floors and a farmhouse sink, there is ample space for washing, folding + storage.
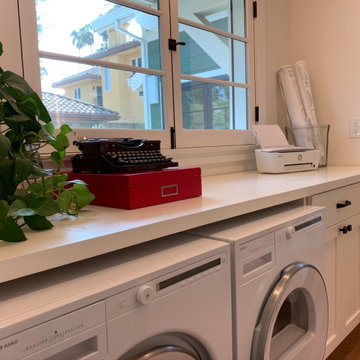
The laundry room also functions as a hallway, with the bathroom directly opposite. The french window opens inward, leaving a wide open space that can function as a pass-through for parties. The yellow house in the background is the only one looking onto this property, and a Pittosporum hedge is well on its way to providing privacy.
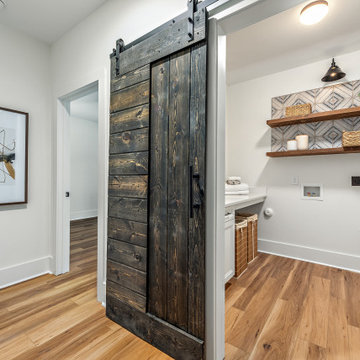
The touch of tiling behind the shelves in this laundry room finishes off this space! Good interior design combines aesthetics and functionality.

Cabinetry: Showplace EVO
Style: Pendleton w/ Five Piece Drawers
Finish: Paint Grade – Dorian Gray/Walnut - Natural
Countertop: (Customer’s Own) White w/ Gray Vein Quartz
Plumbing: (Customer’s Own)
Hardware: Richelieu – Champagne Bronze Bar Pulls
Backsplash: (Customer’s Own) Full-height Quartz
Floor: (Customer’s Own)
Designer: Devon Moore
Contractor: Carson’s Installations – Paul Carson
4.494 Billeder af bryggers med brunt gulv
72
