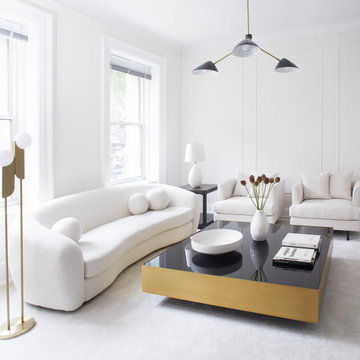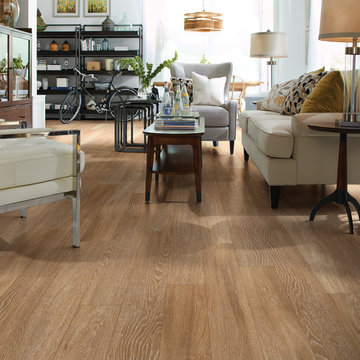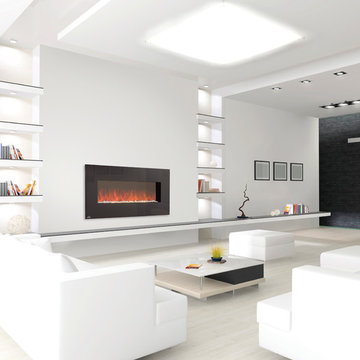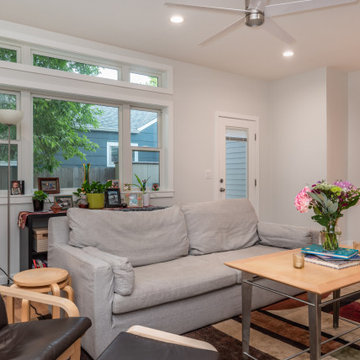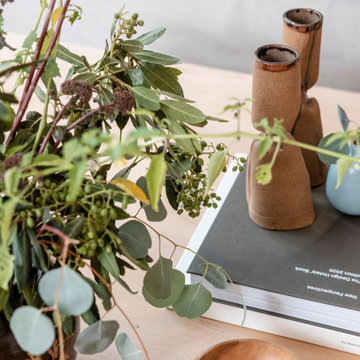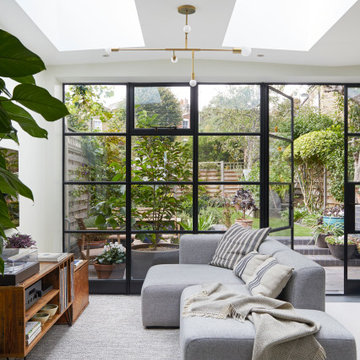31.256 Billeder af dagligstue med hvide vægge
Sorteret efter:
Budget
Sorter efter:Populær i dag
1 - 20 af 31.256 billeder
Item 1 ud af 3

Aménagement et décoration d'un espace salon dans un style épuré , teinte claire et scandinave

Lauren Smyth designs over 80 spec homes a year for Alturas Homes! Last year, the time came to design a home for herself. Having trusted Kentwood for many years in Alturas Homes builder communities, Lauren knew that Brushed Oak Whisker from the Plateau Collection was the floor for her!
She calls the look of her home ‘Ski Mod Minimalist’. Clean lines and a modern aesthetic characterizes Lauren's design style, while channeling the wild of the mountains and the rivers surrounding her hometown of Boise.

***A Steven Allen Design + Remodel***
2019: Kitchen + Living + Closet + Bath Remodel Including Custom Shaker Cabinets with Quartz Countertops + Designer Tile & Brass Fixtures + Oversized Custom Master Closet /// Inspired by the Client's Love for NOLA + ART

This classic contemporary Living room is brimming with simple elegant details, one of which being the use of modern open shelving. We've decorated these shelves with muted sculptural forms in order to juxtapose the sharp lines of the fireplace stone mantle. Incorporating open shelving into a design allows you to add visual interest with the use of decor items to personalize any space!

A 1940's bungalow was renovated and transformed for a small family. This is a small space - 800 sqft (2 bed, 2 bath) full of charm and character. Custom and vintage furnishings, art, and accessories give the space character and a layered and lived-in vibe. This is a small space so there are several clever storage solutions throughout. Vinyl wood flooring layered with wool and natural fiber rugs. Wall sconces and industrial pendants add to the farmhouse aesthetic. A simple and modern space for a fairly minimalist family. Located in Costa Mesa, California. Photos: Ryan Garvin

Split-level houses are common in the Greater Seattle area. One of the common challenges with these homes is the open floorplan with misaligned fireplace and stairway railing.
The features we chose to highlight in the living area are the fireplace, floor-to-ceiling window, and fully updated chef's kitchen. Floating furniture and careful placement of the accent colors allowed us to evenly distribute our staging pieces. So we were able to create a cozy lounging area close to the fireplace without blocking any of the home's selling features.

Design project of modern interior in Russia, Kazan.
There are work space for interior designer, small cozy bedroom, relax spot, compact kitchen and bathroom.
The inspiration of this design is national Tatar traditions. Its about rattan furniture and bright carpet.

I used soft arches, warm woods, and loads of texture to create a warm and sophisticated yet casual space.

Open concept living space opens to dining, kitchen, and covered deck - HLODGE - Unionville, IN - Lake Lemon - HAUS | Architecture For Modern Lifestyles (architect + photographer) - WERK | Building Modern (builder)
31.256 Billeder af dagligstue med hvide vægge
1



