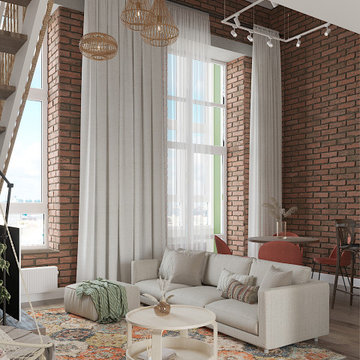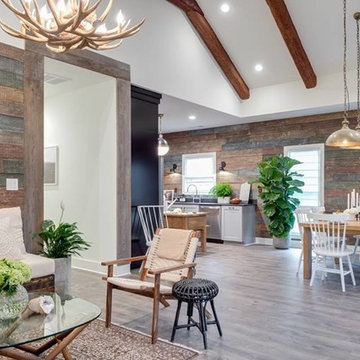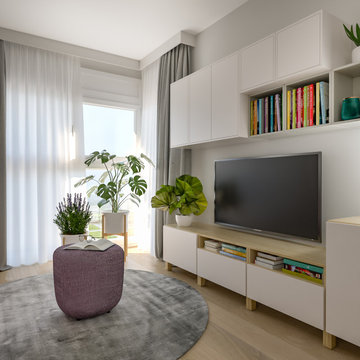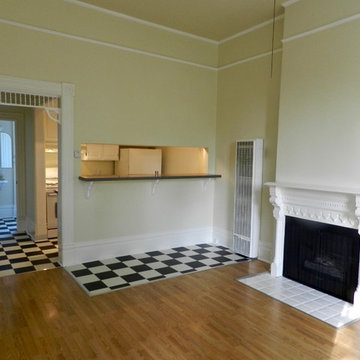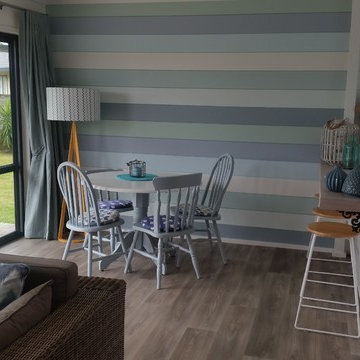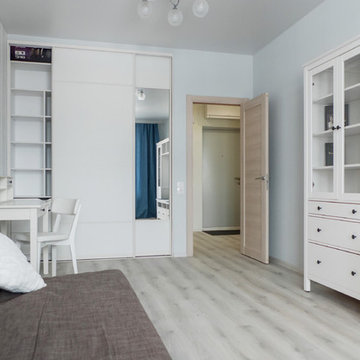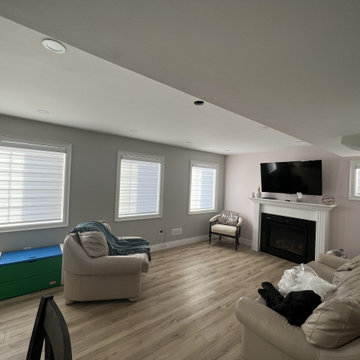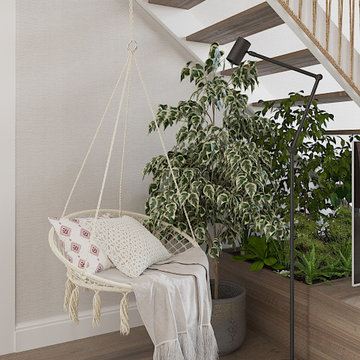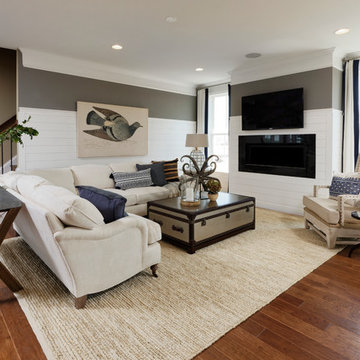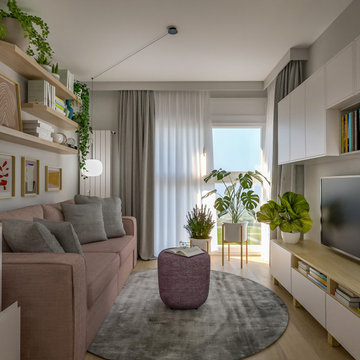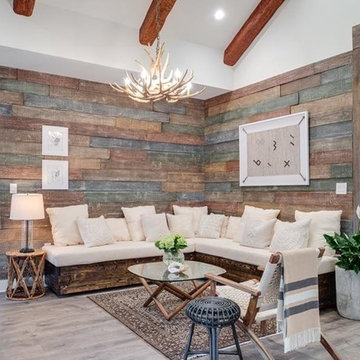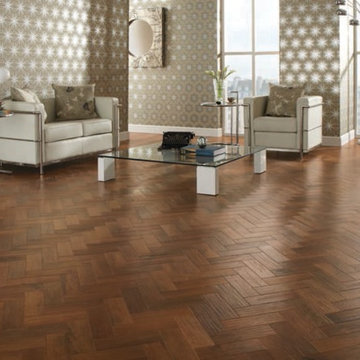Dagligstue
Sorteret efter:
Budget
Sorter efter:Populær i dag
1 - 20 af 110 billeder
Item 1 ud af 3

Декоративная перегородка между зонами кухни и гостиной выполнена из узких вертикальных деревянных ламелей. Для удешевления монтажа конструкции они крепятся на направляющие по потолку и полу, что делает выбранное решение конструктивно схожим с системой открытых стеллажей, но при этом не оказывает значительного влияния на эстетические характеристики перегородки.
Фото: Сергей Красюк

Nestled within the framework of contemporary design, this Exquisite House effortlessly combines modern aesthetics with a touch of timeless elegance. The residence exudes a sophisticated and formal vibe, showcasing meticulous attention to detail in every corner. The seamless integration of contemporary elements harmonizes with the overall architectural finesse, creating a living space that is not only exquisite but also radiates a refined and formal ambiance. Every facet of this house, from its sleek lines to the carefully curated design elements, contributes to a sense of understated opulence, making it a captivating embodiment of contemporary elegance.
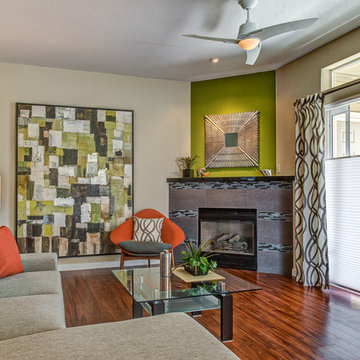
Budget-friendly contemporary condo remodel with lively color block design motif is inspired by the homeowners modern art collection. Pet-friendly Fruitwood vinyl plank flooring flows from the kitchen throughout the public spaces and into the bath as a unifying element. Brushed aluminum thermofoil cabinetry provides a soft neutral in contrast to the highly-figured wood pattern in the flooring.
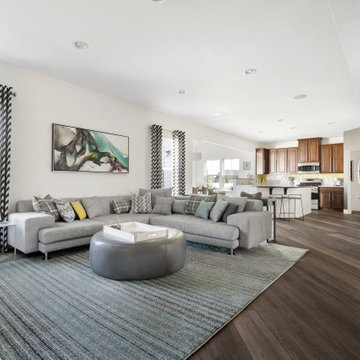
Bold, dramatic, inspiring. With color variation that never grows old, this floor is not for the faint of heart. But for those who follow where Dover leads, there is nothing quite like it.
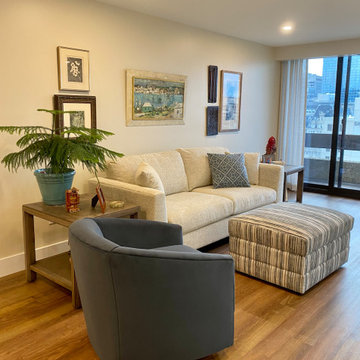
The furniture was purchased from Bassetts. It's amazingly comfortable, practical and so well priced!! The blues chair swivels and rocks while the striped ottoman rolls, and provides for a foot rest or table top when we place an oversized tray on top. Beyond the sitting area are sliding doors to a small balcony, with a view of Billy Penn and the Philadelphia skyline!
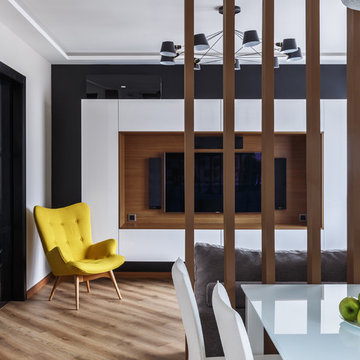
Декоративная перегородка между зонами кухни и гостиной выполнена из узких вертикальных деревянных ламелей. Для удешевления монтажа конструкции они крепятся на направляющие по потолку и полу, что делает выбранное решение конструктивно схожим с системой открытых стеллажей, но при этом не оказывает значительного влияния на эстетические характеристики перегородки.
Фото: Сергей Красюк
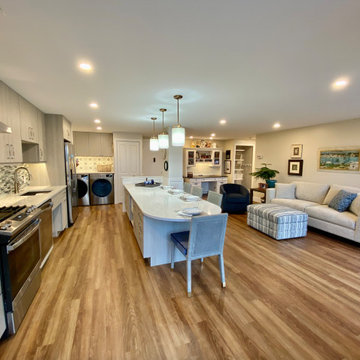
The new open plan living/dining room. The countertop that contains all the appliances is at standard height of 36". Although the sink has a recessed wheelchair accessible approach, maintaining the 36" counter height allows our client to stand and put dishes away in the cabinets above. The kitchen island is for dining and meal prep and is the "command central" of the apartment . Beneath the kitchen island are four drawers for the food pantry, a microwave, pots and pan drawers within easy reach to the cooktop and storage drawers. There is 48" between the kitchen island and the island to allow for easy wheelchair access, while full wheelchair turns are made easy on either end of the island. The living room leaves plenty of space for her wheelchair to join the sitting area while the ottoman in front of the sofa serves as a footrest or place to put things when a tray is placed on top of it. The ottoman pulls the room together with a multi color fabric much like a rug would do...we were not able to have a rug in the space due to space limitations as well as the need to keep an open path behind the dining chairs.
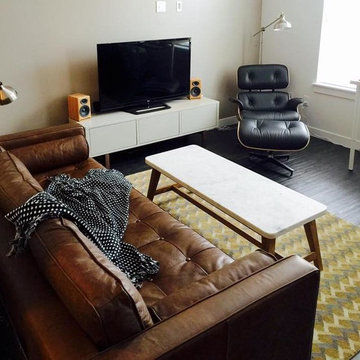
Transforming 550SQ FT into something truly inspiring. Iconic HM Eames Lounge Chair in walnut with black custom leather. A tufted brown leather sofa from Four Hands Furniture (Austin, TX). Crate & Barrel teak/marble coffee table and geometric "Twinge" rug. Audio Engine Bamboo speakers--all add the coziness of the modern space.
1
