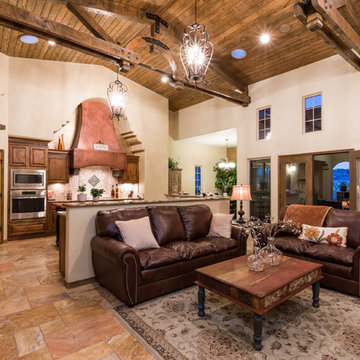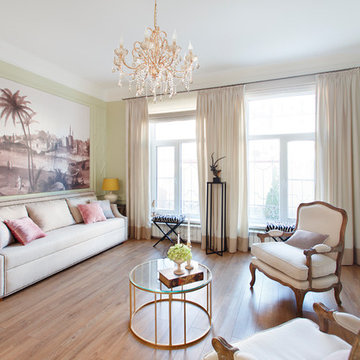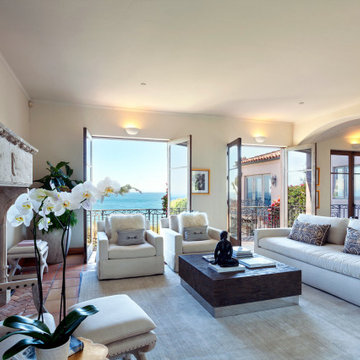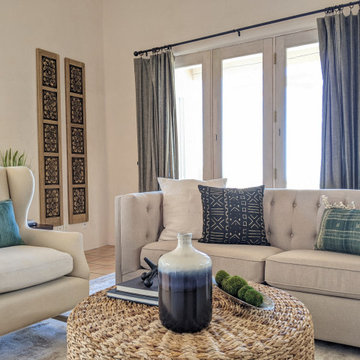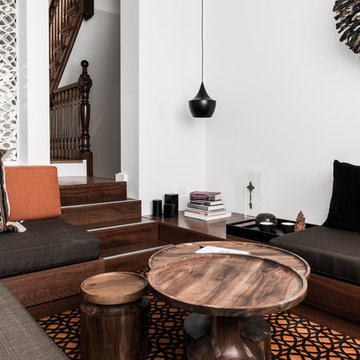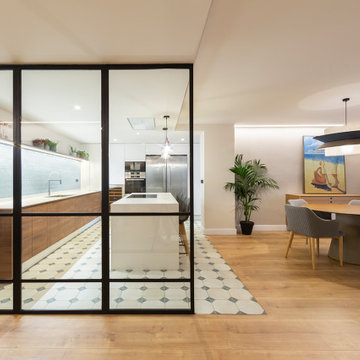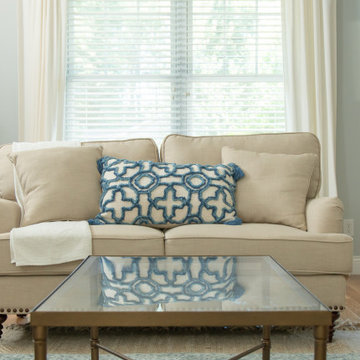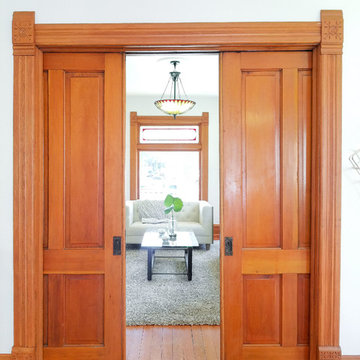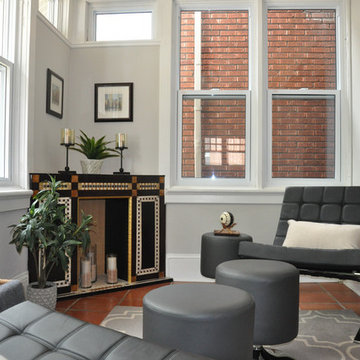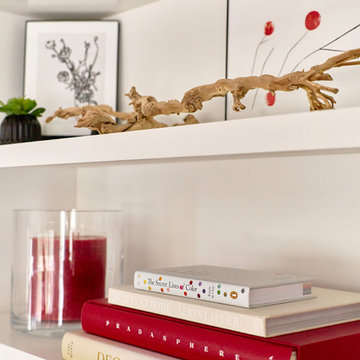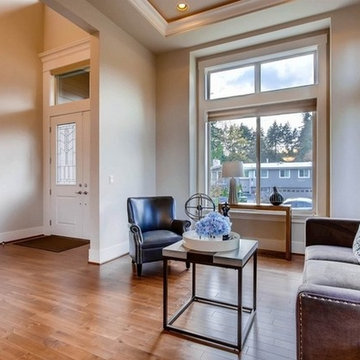843 Billeder af dagligstue med orange gulv
Sorteret efter:
Budget
Sorter efter:Populær i dag
341 - 360 af 843 billeder
Item 1 ud af 2
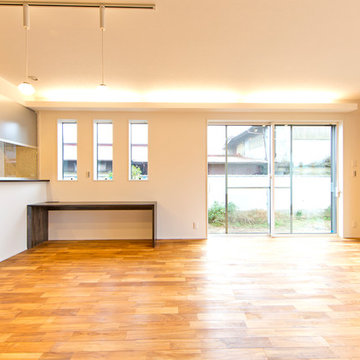
LDKと和室を繋ぐ間仕切りに 光や人の気配を感じつつお部屋をさりげなく仕切る格子戸を採用。縦格子がお部屋のアクセントになっています。また、LDKの照明を間接照明にすることにより天井のクロスが光を拡散し、室内全体を柔らかな光が包み込み落ち着いた雰囲気のある和モダンテイストな空間となっています
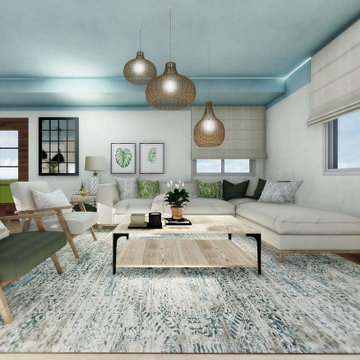
Diseño e interiorismo de salón comedor en 3D en Alicante. El proyecto debía tener un carácter nórdico-boho que evocase la playa, la naturaleza y el mar. Y ofrecer un espacio relajado para toda la familia, intentando mantener el mismo suelo y revestimiento, para no incrementar le presupuesto.
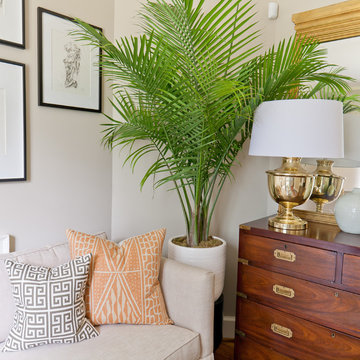
The Robinson Home rooms at the 2017 Historic Macon Design, Wine, Dine Decorator Show House in Macon, GA.
Photo: Will Robinson - Robinson Home
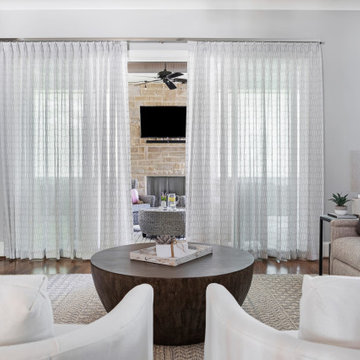
Open space floor plan. For this residence we were tasked to create a light and airy look in a monochromatic color palette.
To define the family area, we used an upholstered sofa and two chairs, a textured rug and a beautiful round wood table.
The bookshelves were styled with a minimalistic approach, using different sizes and textures of ceramic vases and other objects which were paired with wood sculptures, and a great collection of books and personal photographs. As always, adding a bit of greenery and succulents goes a long way.
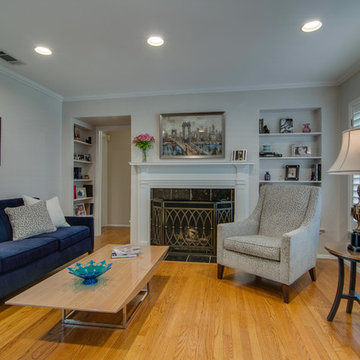
This client felt lost as far as design and selection. She'd already received my counsel regarding refinishing and the color of her kitchen cabinets. When she reached out to me again to assist with organizing her home and suggesting a few new pieces I was elated. A majority of the project consisted of relocating existing furniture and accessories as well as purging items that didn't work well with the design style. The guest room was transformed when we painted a lovely green color over the orange walls. The room that saw the most change was the dining room as it got all new furniture, a rug and wall color. I'm so thankful to know that this project is greatly loved. Photos by Barrett Woodward of Showcase Photographers
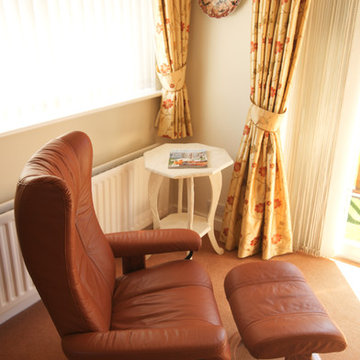
A challenging room to decorate; this long narrow lounge had been foreshortened by a dark sofa part way along, which wasted space at one end. The brief was to make the room feel brighter, more welcoming, inclusive and open so as to enjoy the view into the garden. The owners also wished to retain their curtains and have a slight wow input.
To brighten the room Farrow and Ball Slipper Satin was applied to the walls and ceiling, the coving and rose work was picked out in white and a lighter 4 seater sofa plus reclining chair was sourced from Sofology. It was decided to upgrade a green leather stressless chair by having it professionally stained a burnt orange by the Furniture clinic and this upcycling was a huge success.
A bespoke chandelier was designed with the client then commissioned from Cotterell and Rocke and gold wall lights cast gentle shadows over surfaces. The wow element was incorporated via new coving with hidden coloured lighting which would shine across the ceiling. A very soft orange offsets the furniture, but this can be changed by remote control to any colour of the rainbow according to mood.
Some small inherited pieces of furniture were upgraded with Annie Sloane paint and the furniture placed so as to create a peaceful reading area facing the garden, where the stressless chair could be turned to join the main body of the room if necessary. A glass coffee table was used to make the room feel more open and soft burnt orange accent tones were picked up from the curtains to add depth and interest.
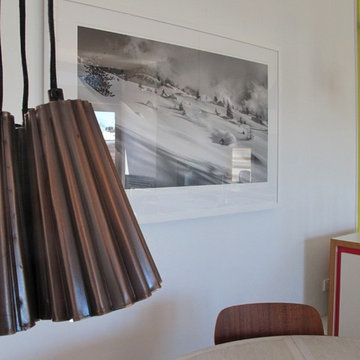
Antique Danish table restored paired with classic ant chair from Fritz Hansen. Copper pendant lights add a contemporary finish to the space.
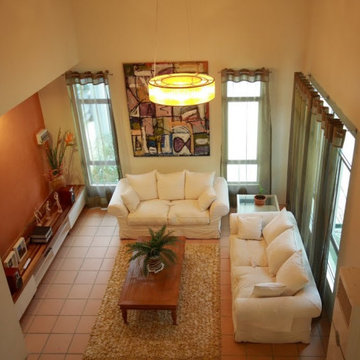
A double height living space makes this small living room appear larger. The rustic finishes of terracotta tile and terracotta paint in the alcove create a warm, homey ambience.
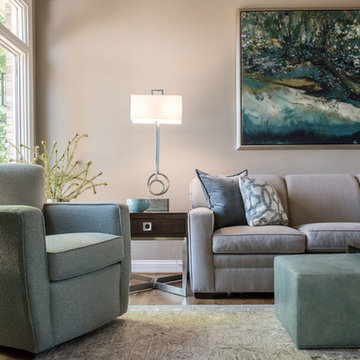
LIVING ROOM
This week’s post features our Lake Forest Freshen Up: Living Room + Dining Room for the homeowners who relocated from California. The first thing we did was remove a large built-in along the longest wall and re-orient the television to a shorter wall. This allowed us to place the sofa which is the largest piece of furniture along the long wall and made the traffic flow from the Foyer to the Kitchen much easier. Now the beautiful stone fireplace is the focal point and the seating arrangement is cozy. We painted the walls Sherwin Williams’ Tony Taupe (SW7039). The mantle was originally white so we warmed it up with Sherwin Williams’ Gauntlet Gray (SW7019). We kept the upholstery neutral with warm gray tones and added pops of turquoise and silver.
We tackled the large angled wall with an oversized print in vivid blues and greens. The extra tall contemporary lamps balance out the artwork. I love the end tables with the mixture of metal and wood, but my favorite piece is the leather ottoman with slide tray – it’s gorgeous and functional!
The homeowner’s curio cabinet was the perfect scale for this wall and her art glass collection bring more color into the space.
The large octagonal mirror was perfect for above the mantle. The homeowner wanted something unique to accessorize the mantle, and these “oil cans” fit the bill. A geometric fireplace screen completes the look.
The hand hooked rug with its subtle pattern and touches of gray and turquoise ground the seating area and brings lots of warmth to the room.
DINING ROOM
There are only 2 walls in this Dining Room so we wanted to add a strong color with Sherwin Williams’ Cadet (SW9143). Utilizing the homeowners’ existing furniture, we added artwork that pops off the wall, a modern rug which adds interest and softness, and this stunning chandelier which adds a focal point and lots of bling!
The Lake Forest Freshen Up: Living Room + Dining Room really reflects the homeowners’ transitional style, and the color palette is sophisticated and inviting. Enjoy!
843 Billeder af dagligstue med orange gulv
18
