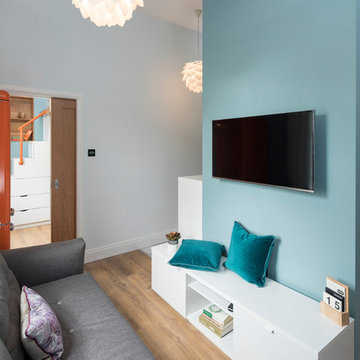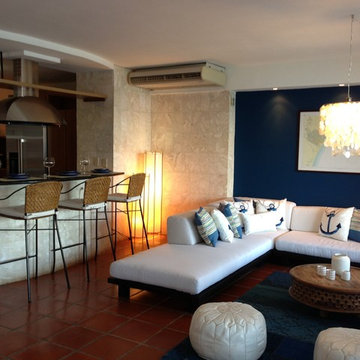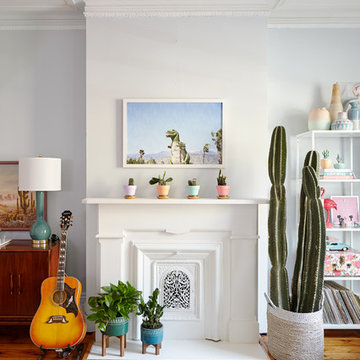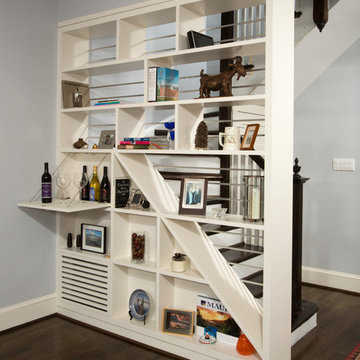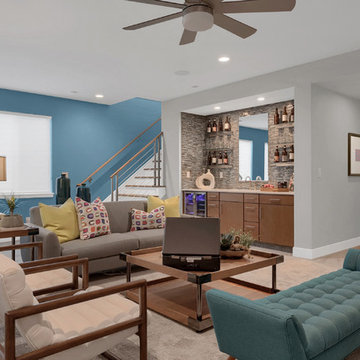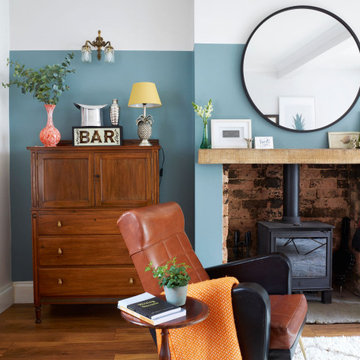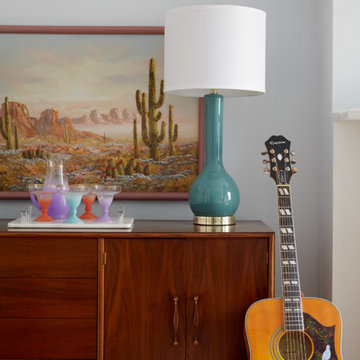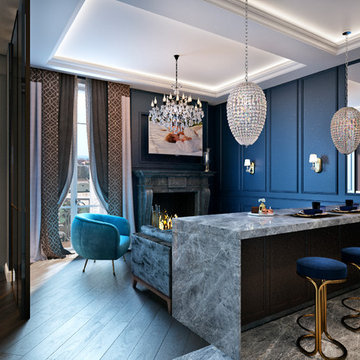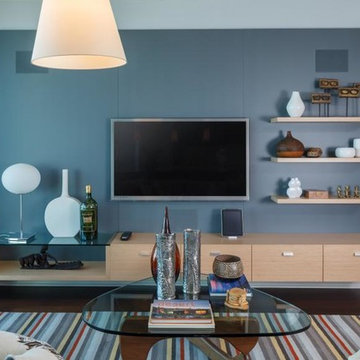443 Billeder af dagligstue med hjemmebar og blå vægge
Sorteret efter:
Budget
Sorter efter:Populær i dag
1 - 20 af 443 billeder
Item 1 ud af 3

Fireplace is Xtrordinaire “clean face” style with a stacked stone surround and custom built mantel
Laplante Construction custom built-ins with nickel gap accent walls and natural white oak shelves
Shallow coffered ceiling
4" white oak flooring with natural, water-based finish
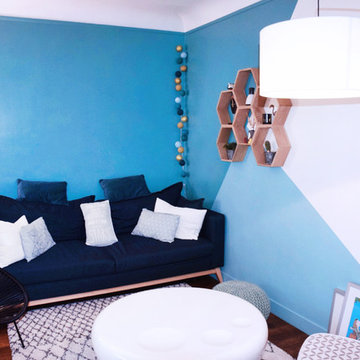
Aménagement & décoration d'une pièce à vivre avec cuisine ouverte.

The living room is the centerpiece for this farm animal chic apartment, blending urban, modern & rustic in a uniquely Dallas feel.
Photography by Anthony Ford Photography and Tourmaxx Real Estate Media
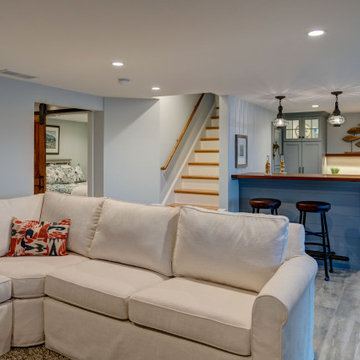
This basement was completely transformed, adding a wet bar with fridge drawers, and a wine fridge. Windows for plenty of natural lighting and a slider for access to the dock.

We were briefed to carry out an interior design and specification proposal so that the client could implement the work themselves. The goal was to modernise this space with a bold colour scheme, come up with an alternative solution for the fireplace to make it less imposing, and create a social hub for entertaining friends and family with added seating and storage. The space needed to function for lots of different purposes such as watching the football with friends, a space that was safe enough for their baby to play and store toys, with finishes that are durable enough for family life. The room design included an Ikea hack drinks cabinet which was customised with a lick of paint and new feet, seating for up to seven people and extra storage for their babies toys to be hidden from sight.

The large living/dining room opens to the pool and outdoor entertainment area through a large set of sliding pocket doors. The walnut wall leads from the entry into the main space of the house and conceals the laundry room and garage door. A floor of terrazzo tiles completes the mid-century palette.
443 Billeder af dagligstue med hjemmebar og blå vægge
1


