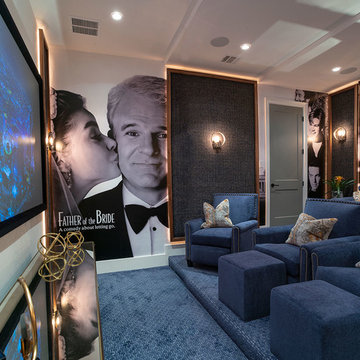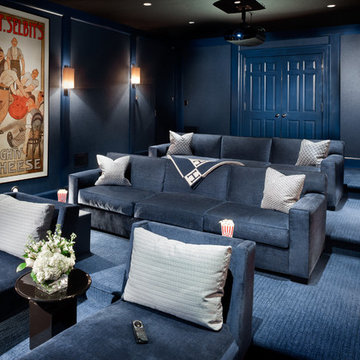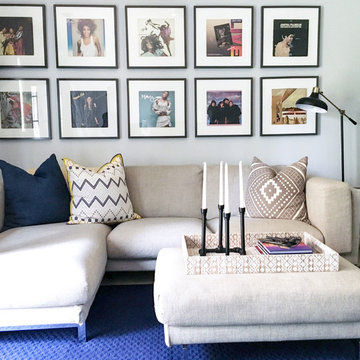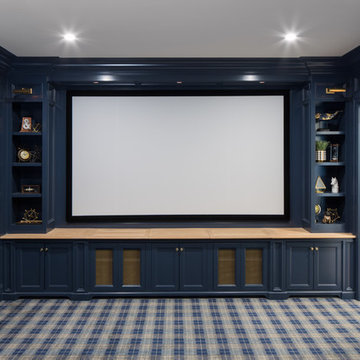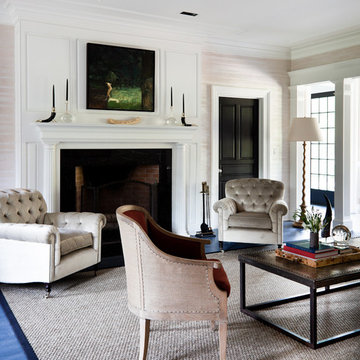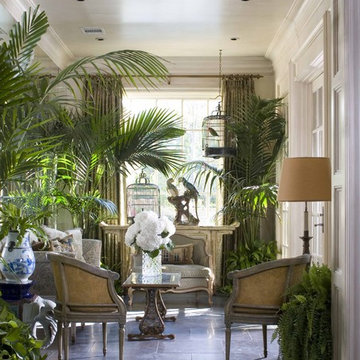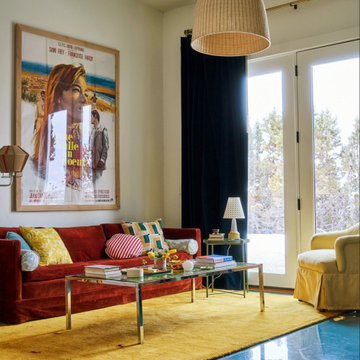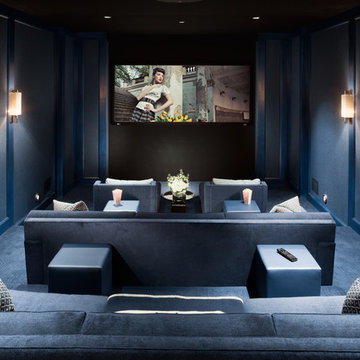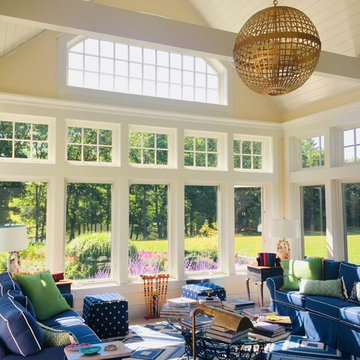496 Billeder af klassisk stue med blåt gulv
Sorteret efter:
Budget
Sorter efter:Populær i dag
1 - 20 af 496 billeder
Item 1 ud af 3

Redesigned fireplace, custom area rug, hand printed roman shade fabric and coffee table designed by Coddington Design.
Photo: Matthew Millman

Inspired by the prestige of London's Berkeley Square, the traditional Victorian design is available in two on trend colours, Charcoal and Slate Blue for a contemporary twist on a classic. Size: 45 x 45 cm.

This moody game room boats a massive bar with dark blue walls, blue/grey backsplash tile, open shelving, dark walnut cabinetry, gold hardware and appliances, a built in mini fridge, frame tv, and its own bar counter with gold pendant lighting and leather stools. As well as a dark wood/blue felt pool table and drop down projector.
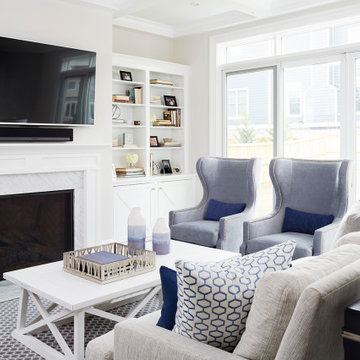
Comfortable and welcoming blue & white living room with wingback chairs, beige sofa, built-in storage, and fireplace with marble surround
Photo by Stacy Zarin Goldberg Photography
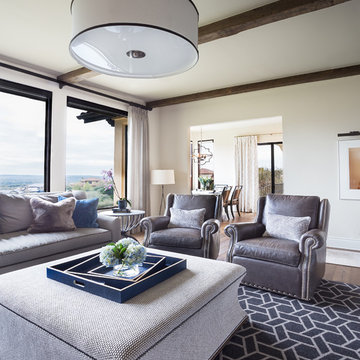
Martha O'Hara Interiors, Interior Design & Photo Styling | Meg Mulloy, Photography | Please Note: All “related,” “similar,” and “sponsored” products tagged or listed by Houzz are not actual products pictured. They have not been approved by Martha O’Hara Interiors nor any of the professionals credited. For info about our work: design@oharainteriors.com
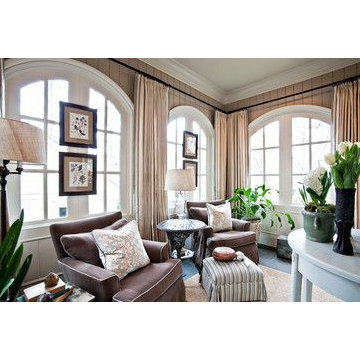
Arched Windows with Curtains - Armchairs with Throw Pillows - Victorian Style - Rustic Lamps - Green Fabric - Made in the U.S.A.
Ferrufino Interiors

This property was transformed from an 1870s YMCA summer camp into an eclectic family home, built to last for generations. Space was made for a growing family by excavating the slope beneath and raising the ceilings above. Every new detail was made to look vintage, retaining the core essence of the site, while state of the art whole house systems ensure that it functions like 21st century home.
This home was featured on the cover of ELLE Décor Magazine in April 2016.
G.P. Schafer, Architect
Rita Konig, Interior Designer
Chambers & Chambers, Local Architect
Frederika Moller, Landscape Architect
Eric Piasecki, Photographer
496 Billeder af klassisk stue med blåt gulv
1




