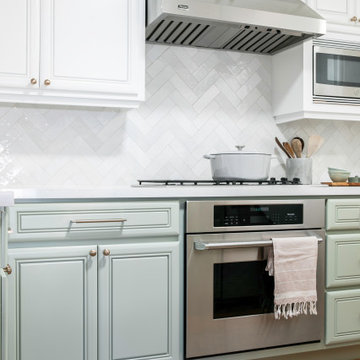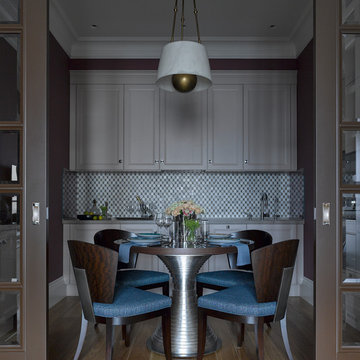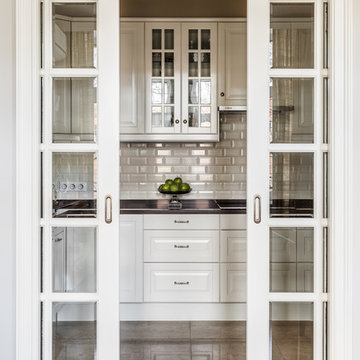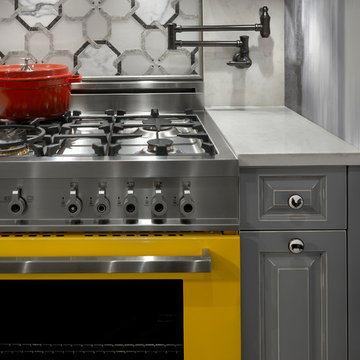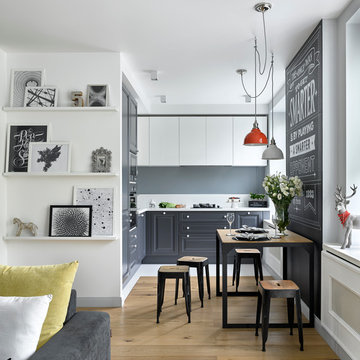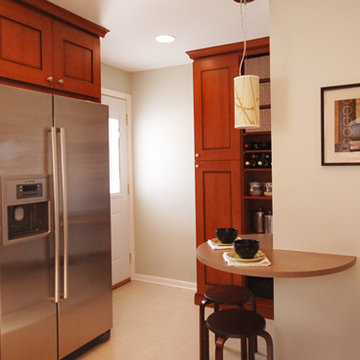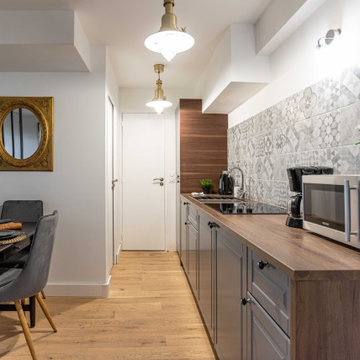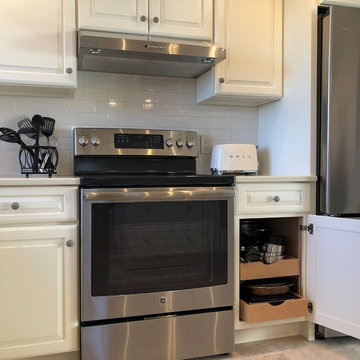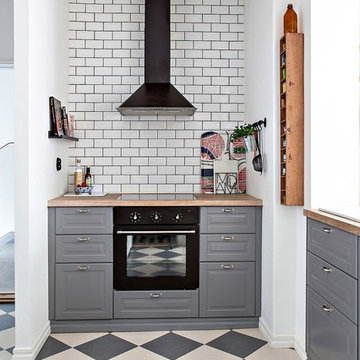8.095 Billeder af lille køkken med fyldningslåger
Sorteret efter:
Budget
Sorter efter:Populær i dag
1 - 20 af 8.095 billeder
Item 1 ud af 3
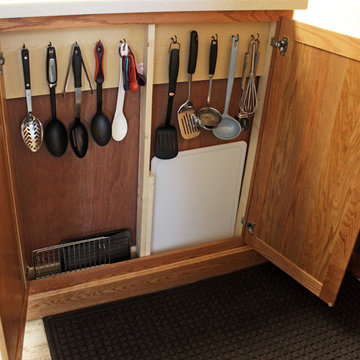
In this kitchen we installed Waypoint LivingSpaces Oak 602S Door in Honey Stain. On the countertop is Corian in Aurora color with a seam in Corian double sink in Glacier white. We redesigned the flow of the room adding a door to go between the kitchen and the den. The existing hardware and faucet were reused.
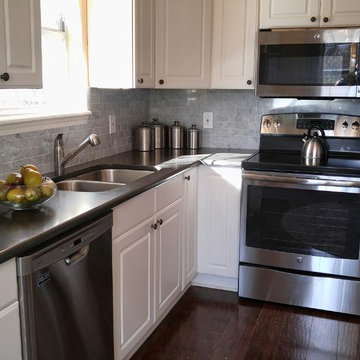
Here is a beautiful home on the side of a hill in Graham, TX. The customer kept her original cabinetry but added Caesarstone Piatra Grey Quartz Countertops and Carrara Marble 2X4 Subway tile. What a transformation from her original formica countertop and 4" backsplash. Thank you to our customer for the wonderful photos!
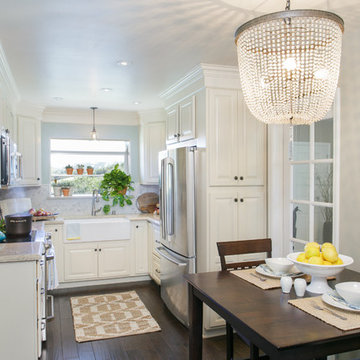
Just because this white kitchen is small it still packs a punch. This "U shaped" Kitchen doesn't have any room for mistakes. Using a farmhouse sink, garden window, and a drawer dishwasher we maximized the space to its fullest potential. The Cambria Quartz countertops and marble mosaic backsplash keeps the tiny kitchen feeling light and open.
Designer completed by Danielle Perkins of Danielle Interior Design and Decor.
Maximizing the space you live in with Storage, Style and Function.
Photography by Taylor Abeel Photography.
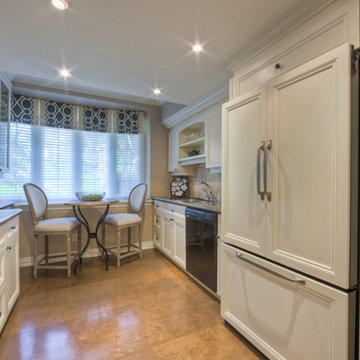
Kitchen layout worked in this condo, but was not in great condition. Had all cabinets refaced instead of replaced. Customized bar table to fit tight space. Added valance to create some interest and pattern in the room

This small kitchen packs a powerful punch. By replacing an oversized sliding glass door with a 24" cantilever which created additional floor space. We tucked a large Reid Shaw farm sink with a wall mounted faucet into this recess. A 7' peninsula was added for storage, work counter and informal dining. A large oversized window floods the kitchen with light. The color of the Eucalyptus painted and glazed cabinets is reflected in both the Najerine stone counter tops and the glass mosaic backsplash tile from Oceanside Glass Tile, "Devotion" series. All dishware is stored in drawers and the large to the counter cabinet houses glassware, mugs and serving platters. Tray storage is located above the refrigerator. Bottles and large spices are located to the left of the range in a pull out cabinet. Pots and pans are located in large drawers to the left of the dishwasher. Pantry storage was created in a large closet to the left of the peninsula for oversized items as well as the microwave. Additional pantry storage for food is located to the right of the refrigerator in an alcove. Cooking ventilation is provided by a pull out hood so as not to distract from the lines of the kitchen.
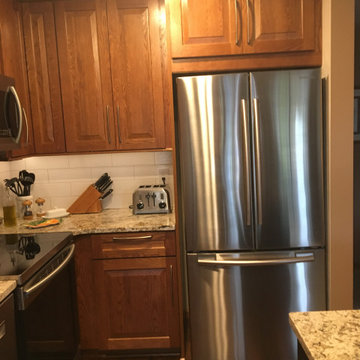
Our client wanted a new kitchen that blended with her existing door and trim. We went with a traditional shape

The small footprint posed a challenge for storage. These beautifully stained cabinets are tall and expertly arranged to maximize every inch of available space. Extra cabinetry can be found in the butler’s pantry or bar area leaving the kitchen solely for the cook.
A wrought-iron chandelier and black cabinet hardware add some warmth to this light and bright space.
8.095 Billeder af lille køkken med fyldningslåger
1

