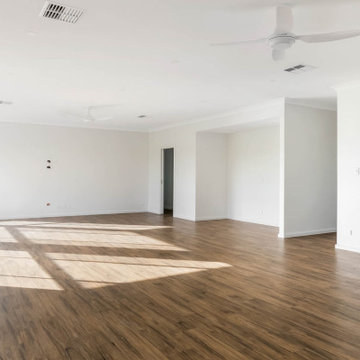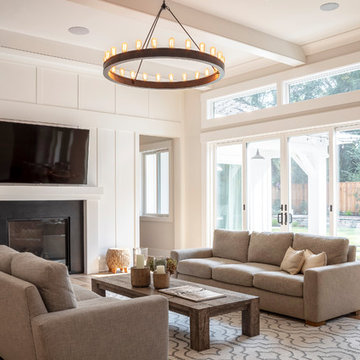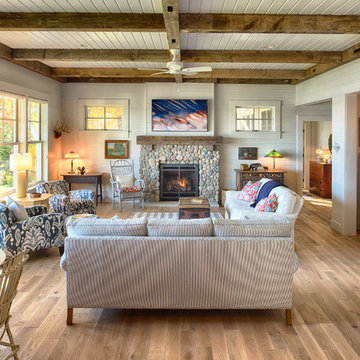3.000 Billeder af landstil dagligstue
Sorteret efter:
Budget
Sorter efter:Populær i dag
1 - 20 af 3.000 billeder
Item 1 ud af 3

Aménagement et mise au goût du jour d'une maison de la région lyonnaise situé à FONTAINES SAINT MARTIN.
Rénovation complète de la cuisine existante avec ajout d'une verrière afin de laisser passer la lumière et ouvrir les volumes.
Mise en valeur de la pièce de vie grâce aux éclairages mettant en exergue la belle hauteur sous plafond.
Noua vous également ajouté un papier peint panoramique apportant profondeur et plue-value esthétique au projet.

Светлая классическая кухня-гостиная, располагающая к отдыху и встрече гостей. Арочный проем придает пространству интерес и парадность, теплый желтый цвет обоев - уюта, цветочный рисунок уводит от каменных джунглей в загородные сады и покой.

I used soft arches, warm woods, and loads of texture to create a warm and sophisticated yet casual space.

Cozy living room space with gas fireplace and large window for a ton of natural light!
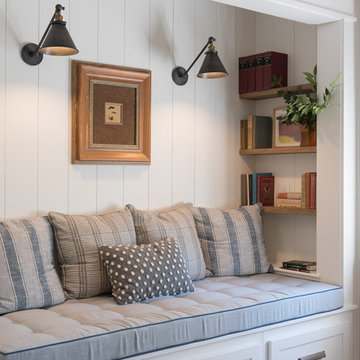
Daybed niche designed by Barbara Purdy Design
Photo credit - Davis Powell Media

One amazing velvet sectional and a few small details give this old living room new life. Custom built coffee table from reclaimed beadboard. As seen on HGTV.com photos by www.bloodfirestudios.com

Fully renovated ranch style house. Layout has been opened to provide open concept living. Custom stained beams
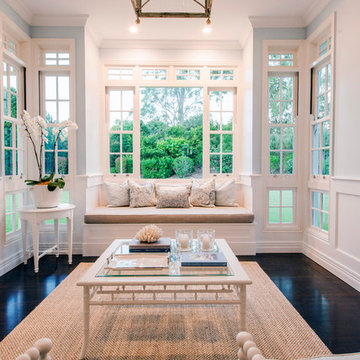
The home on this beautiful property was transformed into a classic American style beauty with the addition of a new sunroom.

A 1940's bungalow was renovated and transformed for a small family. This is a small space - 800 sqft (2 bed, 2 bath) full of charm and character. Custom and vintage furnishings, art, and accessories give the space character and a layered and lived-in vibe. This is a small space so there are several clever storage solutions throughout. Vinyl wood flooring layered with wool and natural fiber rugs. Wall sconces and industrial pendants add to the farmhouse aesthetic. A simple and modern space for a fairly minimalist family. Located in Costa Mesa, California. Photos: Ryan Garvin

The Herringbone shiplap wall painted in Black of Night makes for the absolutely perfect background to make the Caramel Maple cabinetry and mantle pop!

We refaced the old plain brick with a German Smear treatment and replace an old wood stove with a new one.
3.000 Billeder af landstil dagligstue
1




