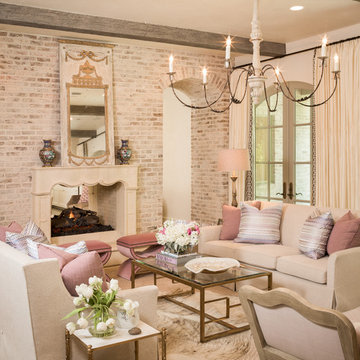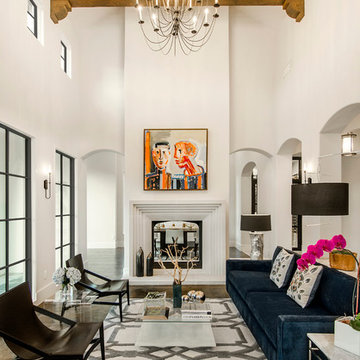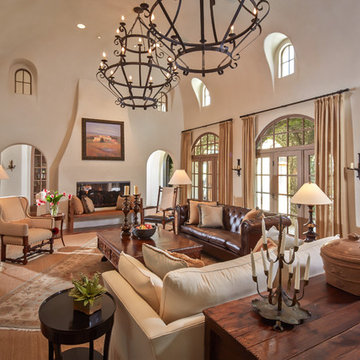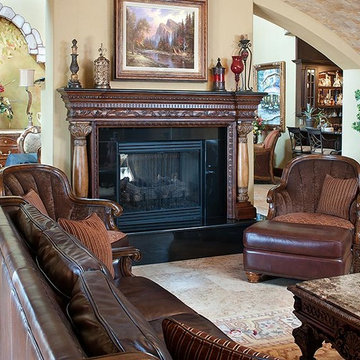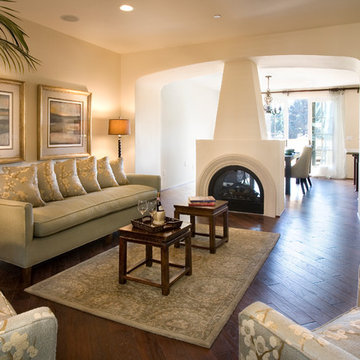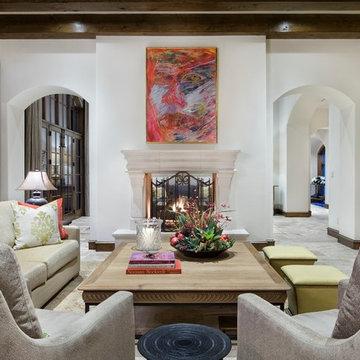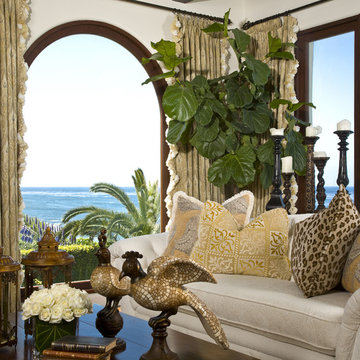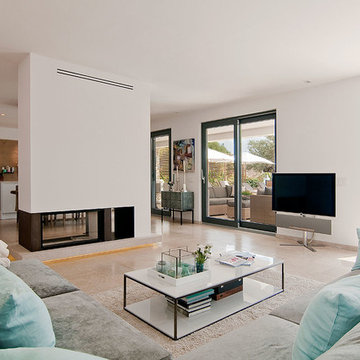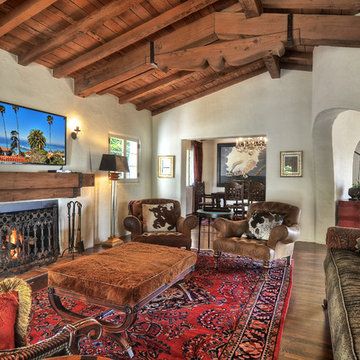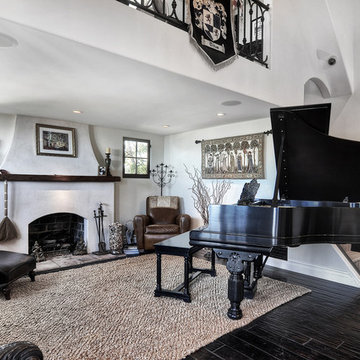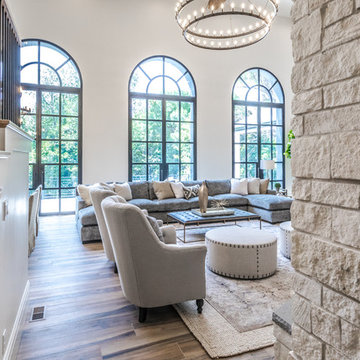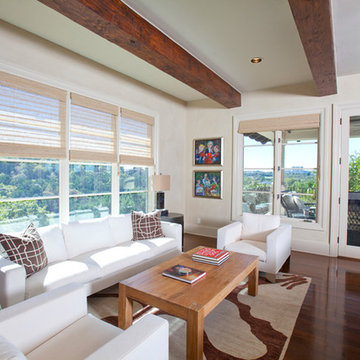288 Billeder af middelhavsstil stue med fritstående pejs
Sorteret efter:
Budget
Sorter efter:Populær i dag
1 - 20 af 288 billeder
Item 1 ud af 3

open to the game room is this sophisticated black and blush pink living room. the book matched granite fireplace was the launching point for the colors that make up the upholstered curved back sofa and swivel chair.

Breathtaking views of the incomparable Big Sur Coast, this classic Tuscan design of an Italian farmhouse, combined with a modern approach creates an ambiance of relaxed sophistication for this magnificent 95.73-acre, private coastal estate on California’s Coastal Ridge. Five-bedroom, 5.5-bath, 7,030 sq. ft. main house, and 864 sq. ft. caretaker house over 864 sq. ft. of garage and laundry facility. Commanding a ridge above the Pacific Ocean and Post Ranch Inn, this spectacular property has sweeping views of the California coastline and surrounding hills. “It’s as if a contemporary house were overlaid on a Tuscan farm-house ruin,” says decorator Craig Wright who created the interiors. The main residence was designed by renowned architect Mickey Muenning—the architect of Big Sur’s Post Ranch Inn, —who artfully combined the contemporary sensibility and the Tuscan vernacular, featuring vaulted ceilings, stained concrete floors, reclaimed Tuscan wood beams, antique Italian roof tiles and a stone tower. Beautifully designed for indoor/outdoor living; the grounds offer a plethora of comfortable and inviting places to lounge and enjoy the stunning views. No expense was spared in the construction of this exquisite estate.
Presented by Olivia Hsu Decker
+1 415.720.5915
+1 415.435.1600
Decker Bullock Sotheby's International Realty
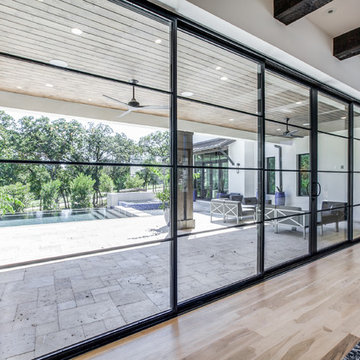
Game Room Media Combo with direct access to the outdoor living. On the other side of the matte black barn door is the kitchen and open concept living. The brass hardware pops against the black making a statement. White walls and white trim with light hardwood.
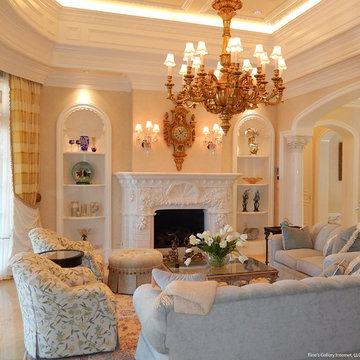
This beautiful marble mantel is a hand carved work of art. Carved from a pure white marble in the french style from the rococo period. This piece is an elegant addition to any french countryside home.
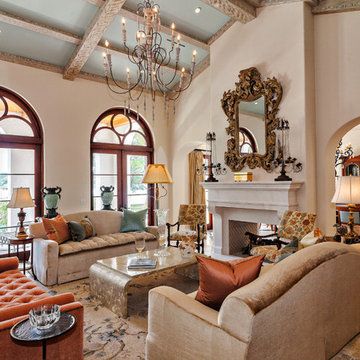
Photographer: Ron Rosenzweig
Home Builder: Onshore Construction & Dev. Co.
Interior Design: Marc Michaels
Cabinetry: Artistry-Masters of Woodcraft
Architects: Dailey Janssen Architects
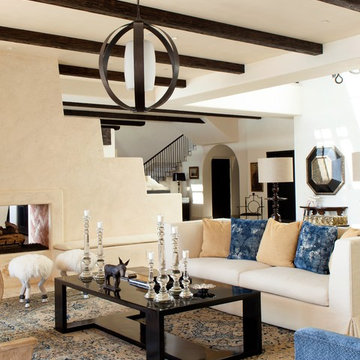
Hand hewn wood beams throughout the house provide the classical Spanish motif and structural integrity of this Spanish Hacienda in Corona del Mar, California

Breathtaking views of the incomparable Big Sur Coast, this classic Tuscan design of an Italian farmhouse, combined with a modern approach creates an ambiance of relaxed sophistication for this magnificent 95.73-acre, private coastal estate on California’s Coastal Ridge. Five-bedroom, 5.5-bath, 7,030 sq. ft. main house, and 864 sq. ft. caretaker house over 864 sq. ft. of garage and laundry facility. Commanding a ridge above the Pacific Ocean and Post Ranch Inn, this spectacular property has sweeping views of the California coastline and surrounding hills. “It’s as if a contemporary house were overlaid on a Tuscan farm-house ruin,” says decorator Craig Wright who created the interiors. The main residence was designed by renowned architect Mickey Muenning—the architect of Big Sur’s Post Ranch Inn, —who artfully combined the contemporary sensibility and the Tuscan vernacular, featuring vaulted ceilings, stained concrete floors, reclaimed Tuscan wood beams, antique Italian roof tiles and a stone tower. Beautifully designed for indoor/outdoor living; the grounds offer a plethora of comfortable and inviting places to lounge and enjoy the stunning views. No expense was spared in the construction of this exquisite estate.
288 Billeder af middelhavsstil stue med fritstående pejs
1




