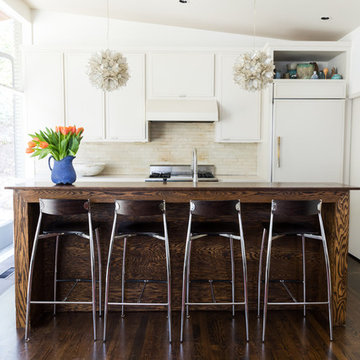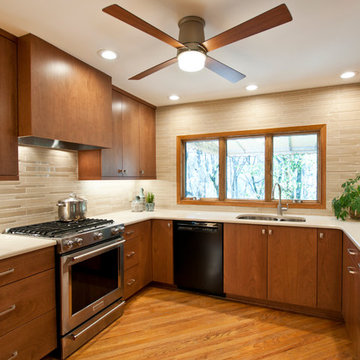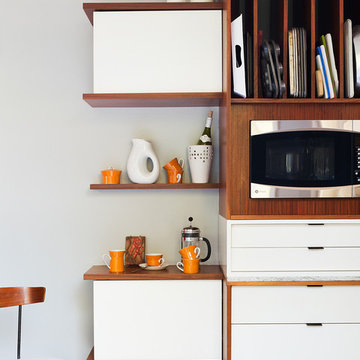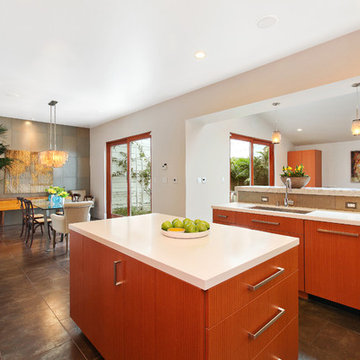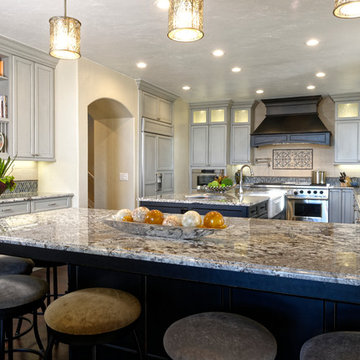1.040 Billeder af retro køkken med beige stænkplade
Sorteret efter:
Budget
Sorter efter:Populær i dag
1 - 20 af 1.040 billeder
Item 1 ud af 3

warm white oak and blackened oak custom crafted kitchen with zellige tile and quartz countertops.
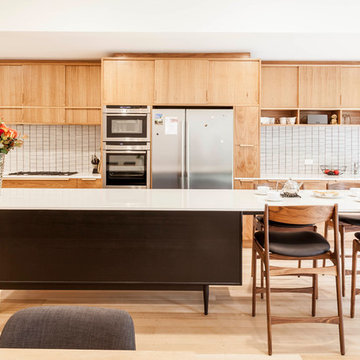
The focal point of this renovation is the bespoke, midcentury modern styled kitchen. Features include an island bench standing on midcentury style legs, handmade drawer/cabinet pulls, and a tiled splashback which adds texture to the room.
Photographer: Matthew Forbes

Large center island, medium color flat-panel lower drawers, and campground green upper cabinets.

Custom cabinets showing pull-out pantry and appliance garage which is lit from within.
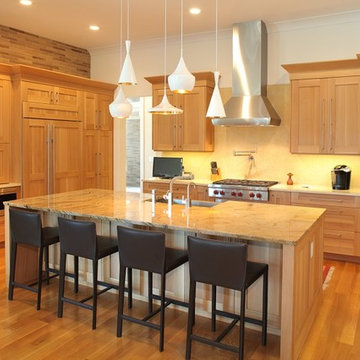
Mid century modern kitchen with white oak flooring and white oak cabinets.

Modern materials were chosen to fit the existing style of the home. Mahogany cabinets topped with Caesarstone countertops in Nougat and Raven were accented by 24×24-inch recycled porcelain tile with 1-inch glass penny round decos. Elsewhere in the kitchen, quality appliances were re-used. The oven was located in its original brick wall location. The microwave convection oven was located neatly under the island countertop. A tall pull out pantry was included to the left of the refrigerator. The island became the focus of the design. It provided the main food prep and cooking area, and helped direct traffic through the space, keeping guests comfortable on one side and cooks on the other. Large porcelain tiles clad the back side of the island to protect the surface from feet on stools and accent the surrounding surfaces.

View into kitchen from front entry hall which brings light and view to the front of the kitchen, along with full glass doors at the rear side of the kitchen.
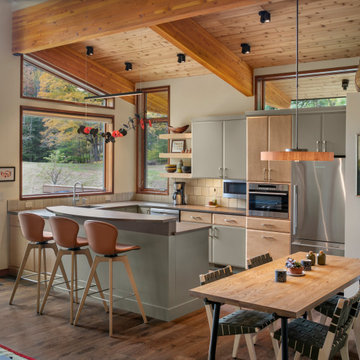
With a grand total of 1,247 square feet of living space, the Lincoln Deck House was designed to efficiently utilize every bit of its floor plan. This home features two bedrooms, two bathrooms, a two-car detached garage and boasts an impressive great room, whose soaring ceilings and walls of glass welcome the outside in to make the space feel one with nature.
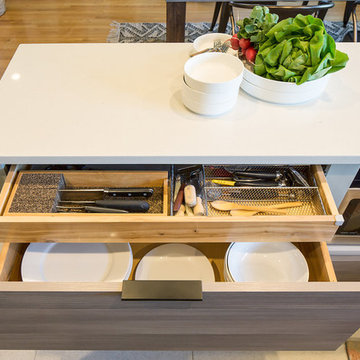
One of our favorite details! A drawer-within-a-drawer. Especially handy when you've got little kids, this helps keep knives and other sharp kitchen utensils away (or at least harder to access). And it's also just really cool.
Kitchen and dining room staging by Allison Scheff of Distinctive Kitchens.
Photos by Wynne H Earle

Rénovation complète d'un bel haussmannien de 112m2 avec le déplacement de la cuisine dans l'espace à vivre. Ouverture des cloisons et création d'une cuisine ouverte avec ilot. Création de plusieurs aménagements menuisés sur mesure dont bibliothèque et dressings. Rénovation de deux salle de bains.

Our clients came to us with specific remodeling goals: to create a more functional mid-century home with an updated and larger kitchen, to resolve the public circulation through their master bedroom, have a unified feel versus a house with multiple additions, and expanded views of the lovely Huron River, which is right outside their backyard.
Our solutions focused on creating a new circulation system that reconnects the entire floor plan into a cohesive whole, and reinforces the connection to the outdoor courtyards.
1.040 Billeder af retro køkken med beige stænkplade
1
