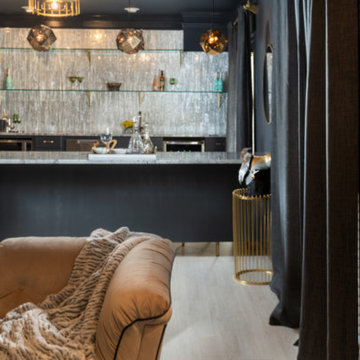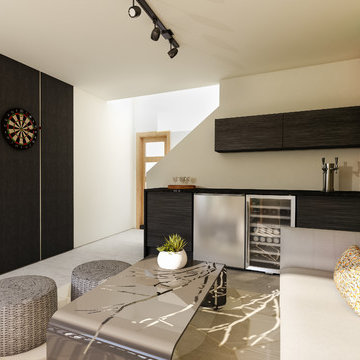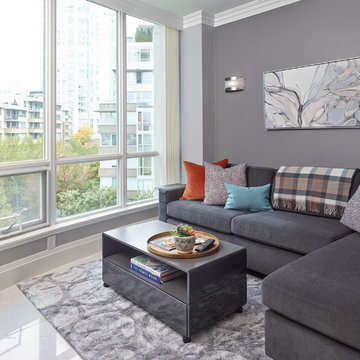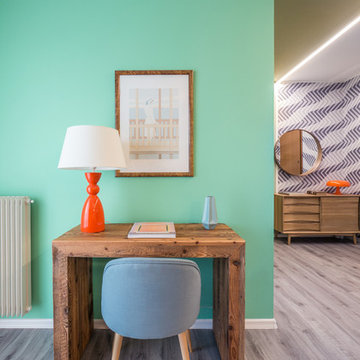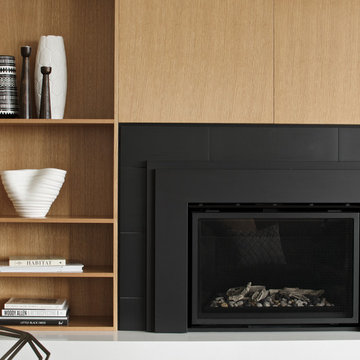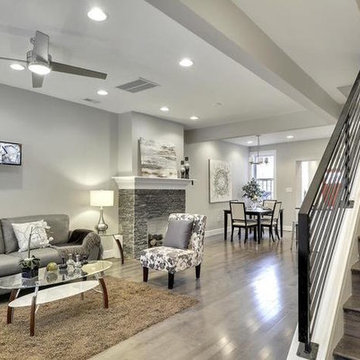8.770 Billeder af stue med gråt gulv
Sorteret efter:
Budget
Sorter efter:Populær i dag
1 - 20 af 8.770 billeder
Item 1 ud af 3
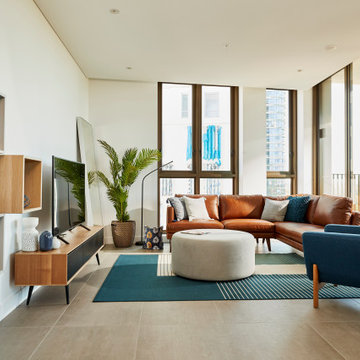
Beautiful relaxed open plan living zone featuring tan leather sofa with accents of blue and green.

Two large, eight feet wide, sliding glass doors open the cabin interior to the surrounding forest.

Velvets, leather, and fur just made sense with this sexy sectional and set of swivel chairs.

Small modern apartments benefit from a less is more design approach. To maximize space in this living room we used a rug with optical widening properties and wrapped a gallery wall around the seating area. Ottomans give extra seating when armchairs are too big for the space.
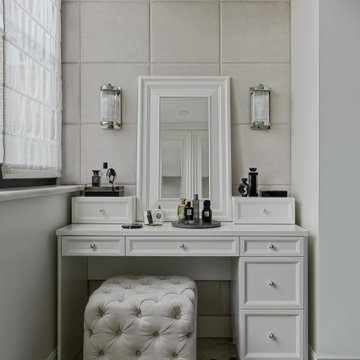
Дизайн-проект реализован Архитектором-Дизайнером Екатериной Ялалтыновой. Комплектация и декорирование - Бюро9. Строительная компания - ООО "Шафт"

Cozy living room space with gas fireplace and large window for a ton of natural light!
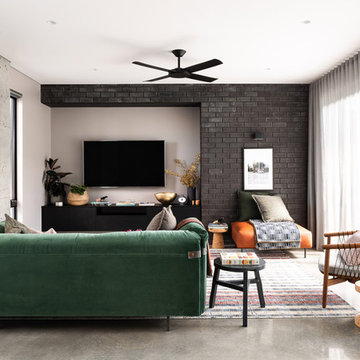
A four bedroom, two bathroom functional design that wraps around a central courtyard. This home embraces Mother Nature's natural light as much as possible. Whatever the season the sun has been embraced in the solar passive home, from the strategically placed north face openings directing light to the thermal mass exposed concrete slab, to the clerestory windows harnessing the sun into the exposed feature brick wall. Feature brickwork and concrete flooring flow from the interior to the exterior, marrying together to create a seamless connection. Rooftop gardens, thoughtful landscaping and cascading plants surrounding the alfresco and balcony further blurs this indoor/outdoor line.
Designer: Dalecki Design
Photographer: Dion Robeson
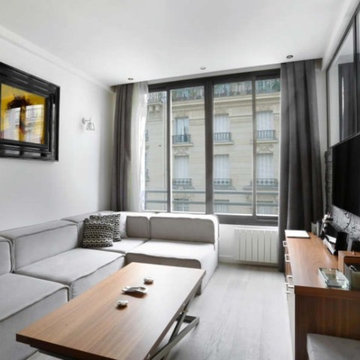
Création d'un salon moderne et confortable séparé de la chambre avec un mur en pierre surmonté de fenetre d'atelier
8.770 Billeder af stue med gråt gulv
1








