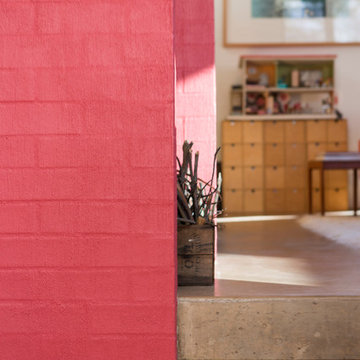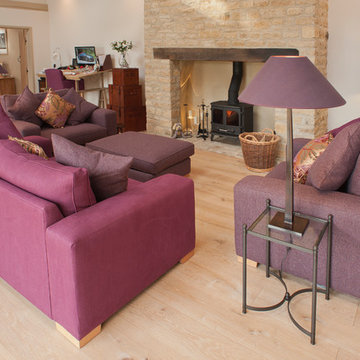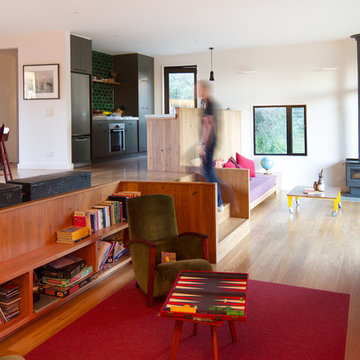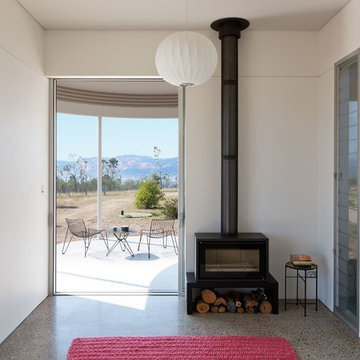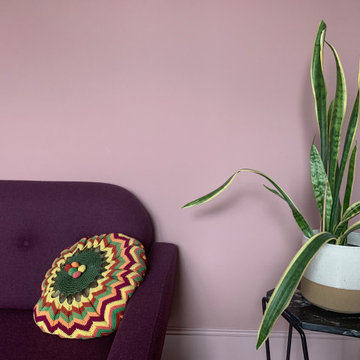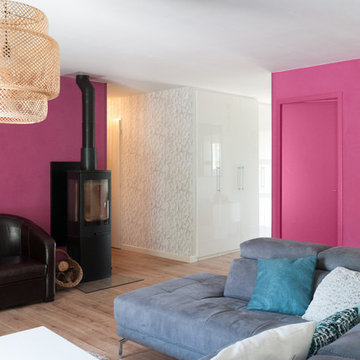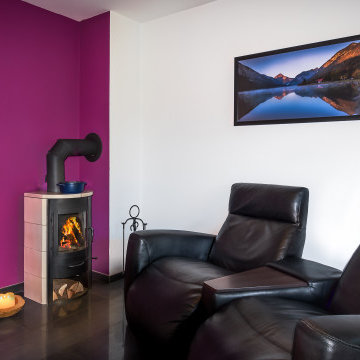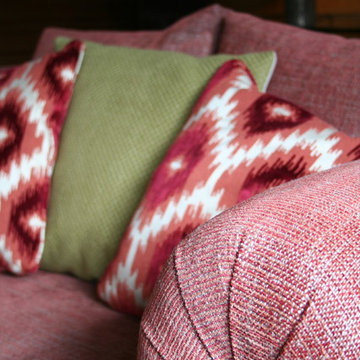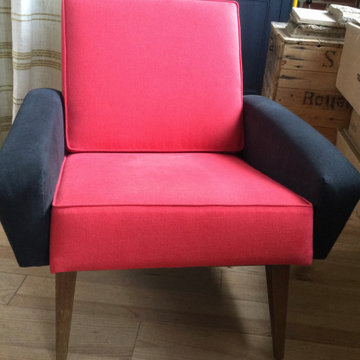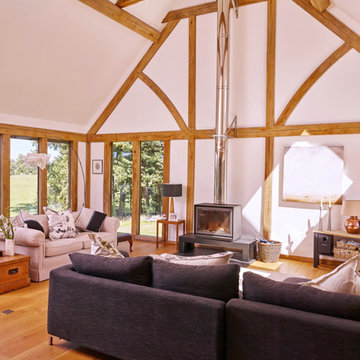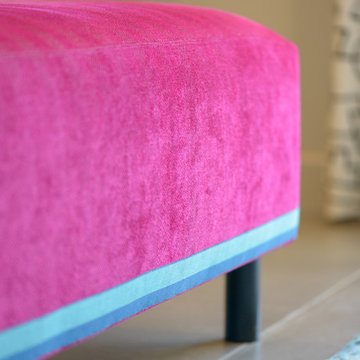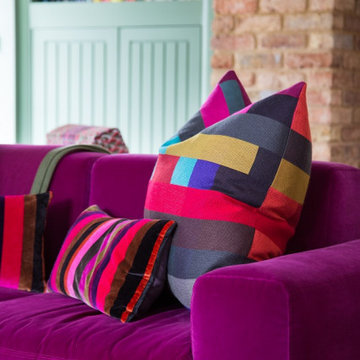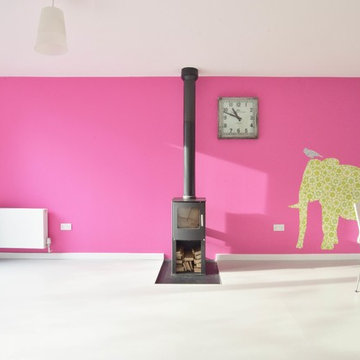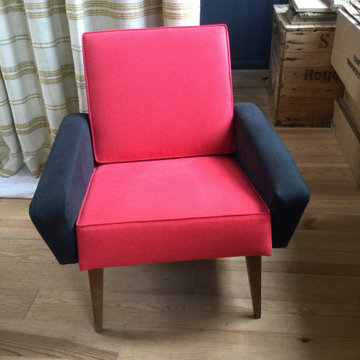18 Billeder af lyserød stue med brændeovn
Sorteret efter:
Budget
Sorter efter:Populær i dag
1 - 18 af 18 billeder
Item 1 ud af 3

We were hired to create a Lake Charlevoix retreat for our client’s to be used by their whole family throughout the year. We were tasked with creating an inviting cottage that would also have plenty of space for the family and their guests. The main level features open concept living and dining, gourmet kitchen, walk-in pantry, office/library, laundry, powder room and master suite. The walk-out lower level houses a recreation room, wet bar/kitchenette, guest suite, two guest bedrooms, large bathroom, beach entry area and large walk in closet for all their outdoor gear. Balconies and a beautiful stone patio allow the family to live and entertain seamlessly from inside to outside. Coffered ceilings, built in shelving and beautiful white moldings create a stunning interior. Our clients truly love their Northern Michigan home and enjoy every opportunity to come and relax or entertain in their striking space.
- Jacqueline Southby Photography
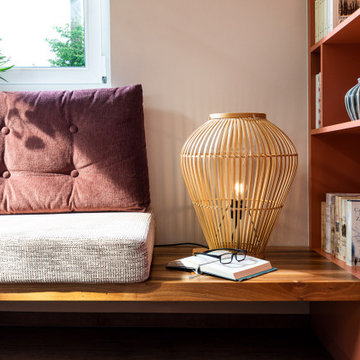
Wohlfühloase in wildem Design sorgt für Wohlfühlfaktor.
Durch das gelungene und stilsichere Design der Hausherrin entstand hier eine richtige Wohlfühloase wo man sich gerne trifft zum diskutieren, philosophieren, lesen, entspannen, geniessen - zu einfach Allem was einem den Alltag vergessen lässt und einemfür ein "wohliges" Gefühl sorgt. Die lange Bank in wildem Nussbaum, das Bücherregal in rosa, die Pflanzendeko von der Decke, die Schwarzwaldtanne als moderne 3D-Wandverkleidung - hier findet sich alles was man so nicht direkt erwartet... im Endeffekt Glückseligkeit pur.
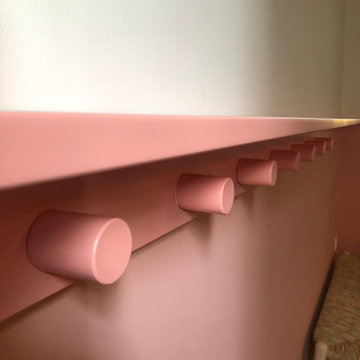
Decoración y distribución de planta baja, zona de día.
Entrada, salón, comedor, cocina y patio interior.
18 Billeder af lyserød stue med brændeovn
1





