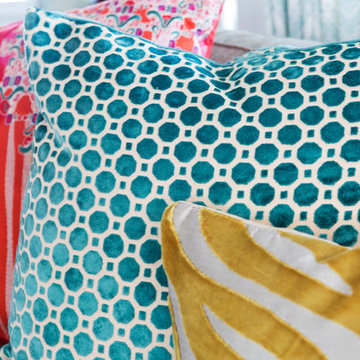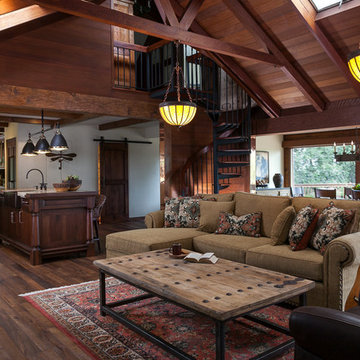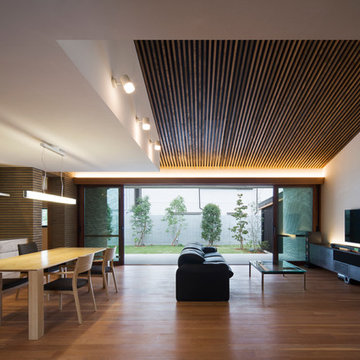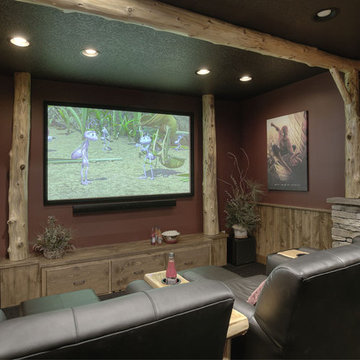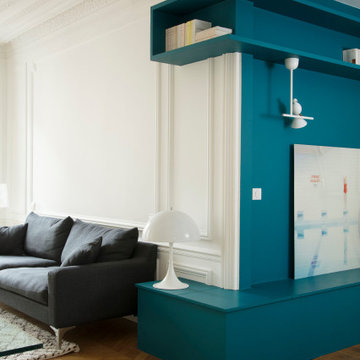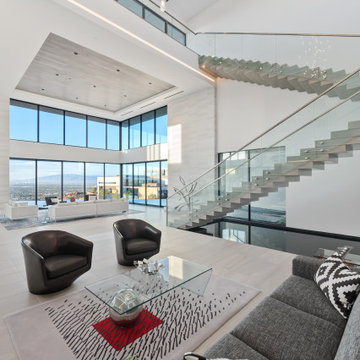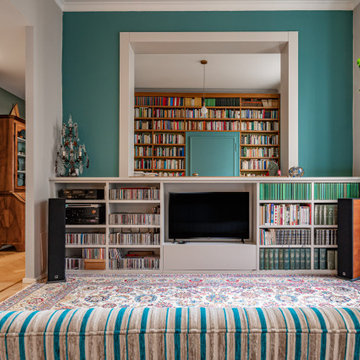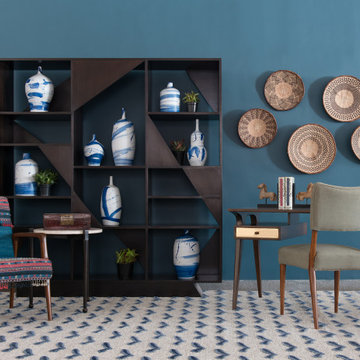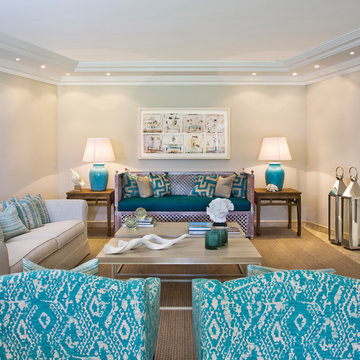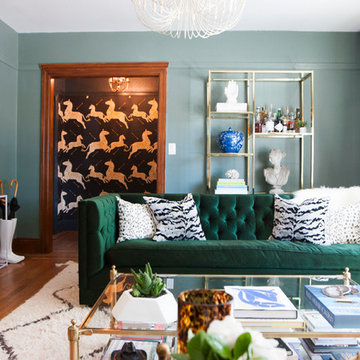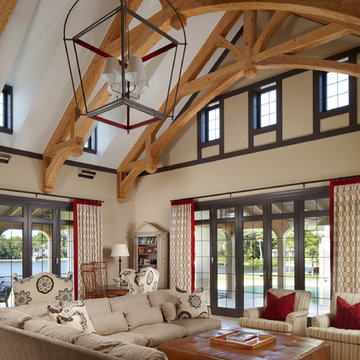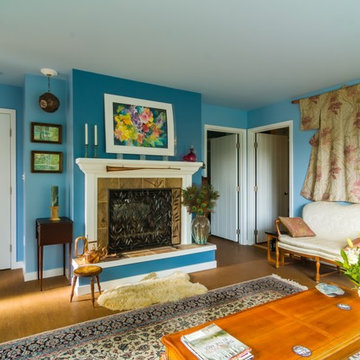17.135 Billeder af turkis stue
Sorteret efter:
Budget
Sorter efter:Populær i dag
1781 - 1800 af 17.135 billeder
Item 1 ud af 2
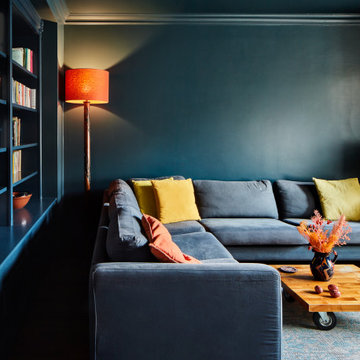
This room was designed a s a TV room, hence the cosy layout and the dark colours throughout the room.
Some bright colour touches in the soft furnishing lightens the space while bringing personality.

A bright and colorful eclectic living space with elements of mid-century design as well as tropical pops and lots of plants. Featuring vintage lighting salvaged from a preserved 1960's home in Palm Springs hanging in front of a custom designed slatted feature wall. Custom art from a local San Diego artist is paired with a signed print from the artist SHAG. The sectional is custom made in an evergreen velvet. Hand painted floating cabinets and bookcases feature tropical wallpaper backing. An art tv displays a variety of curated works throughout the year.
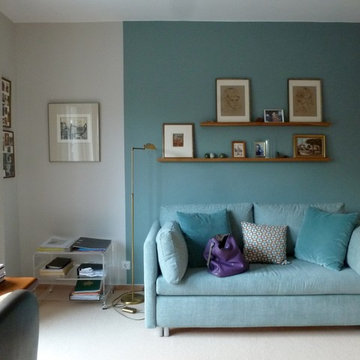
Der farbliche Akzent hebt den Entspannungsbereich hervor. Mit der neuen Ausrichtung der Möblierung sind die Funktionen ideal gebündelt.
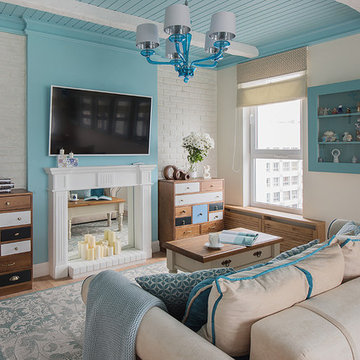
Фотографии трехкомнатной квартиры, оформленной по «Райское Средиземноморье». Ведущий дизайнер «Студиии 3.14» Надежда Каппер, фотограф — Ольга Мелекесцева.
У заказчицы были весьма четкие представление о том, что такое идеальный дом. Так что нашей задачей было предложить вариант перепланировки, расстановки мебели, цветовых и фактурных решений, который совпал бы с этими представлениями, и реализовать его на практике. Из особых пожеланий – продумать системы хранения и спроектировать витрину для ангелочков, которых коллекционирует хозяйка.
Исходная планировка трешки в миниполисе «Самоцветы» была довольно удачной, и глобальных работ по ее изменению мы не делали. Квартира видовая, с панорамными окнами и низкими подоконниками, и расположена она так, что солнце весь день двигается вдоль всех комнат - в гостиной восход, на лоджии закат. Конечно, нам хотелось эту особенность подчеркнуть, поэтому мы немного скорректировали план квартиры с помощью перегородок, зонировали кухню и гостиную, слегка изменили конфигурацию санузлов, один из них немного увеличив за счет коридора, и перенесли вход в кухню.
Светлая и функциональная, в средиземноморском стиле, но без откровенного использования морской тематики, простые формы и натуральные материалы, без вычурности и глянца, белый, голубой и бирюза – такие предпочтения были у заказчицы. Из материалов мы предложили использовать дерево, декоративный кирпич, матовые и состаренные фактуры, мягкую палитру в цветах моря, песка и выбеленных стен приморских городов и добавить в интерьер немного ярких акцентов. Но отправной точкой послужила все та же коллекция ангелочков, для которой мы спроектировали в гостиной закрытые шкафчики с подсветкой.
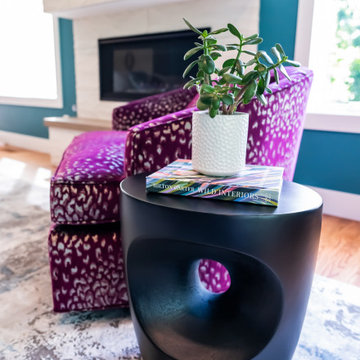
Incorporating bold colors and patterns, this project beautifully reflects our clients' dynamic personalities. Clean lines, modern elements, and abundant natural light enhance the home, resulting in a harmonious fusion of design and personality.
The living room showcases a vibrant color palette, setting the stage for comfortable velvet seating. Thoughtfully curated decor pieces add personality while captivating artwork draws the eye. The modern fireplace not only offers warmth but also serves as a sleek focal point, infusing a touch of contemporary elegance into the space.
---
Project by Wiles Design Group. Their Cedar Rapids-based design studio serves the entire Midwest, including Iowa City, Dubuque, Davenport, and Waterloo, as well as North Missouri and St. Louis.
For more about Wiles Design Group, see here: https://wilesdesigngroup.com/
To learn more about this project, see here: https://wilesdesigngroup.com/cedar-rapids-modern-home-renovation
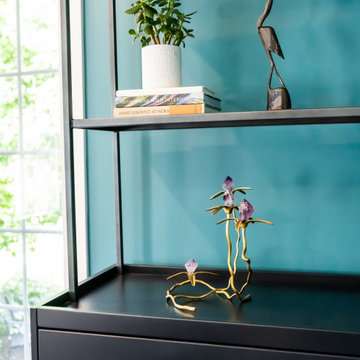
Incorporating bold colors and patterns, this project beautifully reflects our clients' dynamic personalities. Clean lines, modern elements, and abundant natural light enhance the home, resulting in a harmonious fusion of design and personality.
The living room showcases a vibrant color palette, setting the stage for comfortable velvet seating. Thoughtfully curated decor pieces add personality while captivating artwork draws the eye. The modern fireplace not only offers warmth but also serves as a sleek focal point, infusing a touch of contemporary elegance into the space.
---
Project by Wiles Design Group. Their Cedar Rapids-based design studio serves the entire Midwest, including Iowa City, Dubuque, Davenport, and Waterloo, as well as North Missouri and St. Louis.
For more about Wiles Design Group, see here: https://wilesdesigngroup.com/
To learn more about this project, see here: https://wilesdesigngroup.com/cedar-rapids-modern-home-renovation
17.135 Billeder af turkis stue
90





