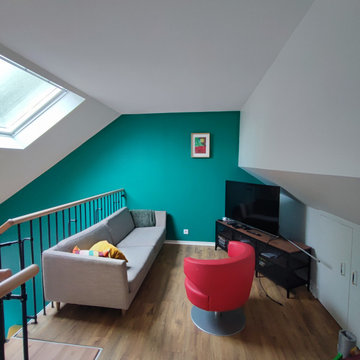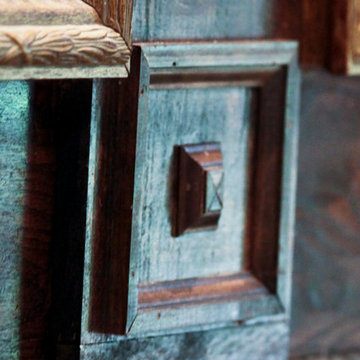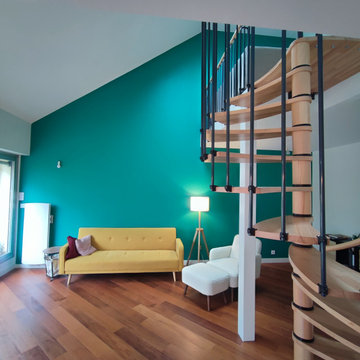10 Billeder af turkis stue med et tv-hjørne
Sorteret efter:
Budget
Sorter efter:Populær i dag
1 - 10 af 10 billeder
Item 1 ud af 3
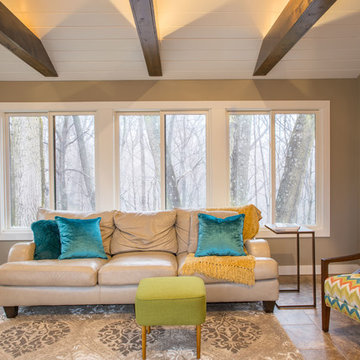
Project by Wiles Design Group. Their Cedar Rapids-based design studio serves the entire Midwest, including Iowa City, Dubuque, Davenport, and Waterloo, as well as North Missouri and St. Louis.
For more about Wiles Design Group, see here: https://wilesdesigngroup.com/
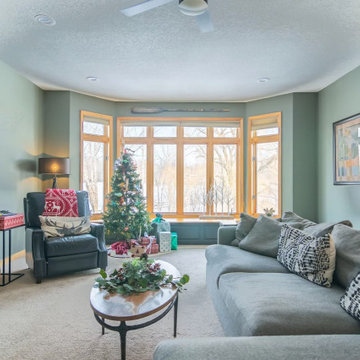
We did a quick refresh in the living room by painting the base cabinets to match the island. We kept the top the same as the trim since we wouldn't be changing that out anytime soon.
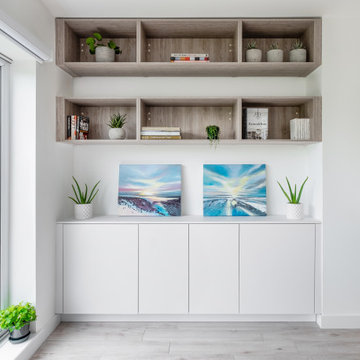
When they briefed us on this two-storey 110 m2 complete property renovation, our clients envisioned a clean and contemporary take on its 1960s framework with a warm and welcoming entrance foyer, open, bright and colourful entertaining spaces, and crisp and functional bathrooms.
The result is a spectacularly bright open space with southern lights seamlessly flowing across the lounge/dining and kitchen areas and unobstructed views of the wonderful natural surroundings of Pittville Park, beautifully landscaped gardens, and bright and beautiful interior spaces.
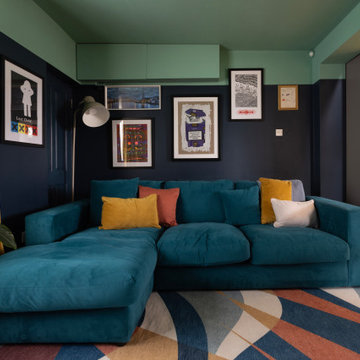
Eva contacted me a while ago with a burning idea in her mind, perfect for a spring project to get stuck into. She’d decided it was high time for her basement living room to realise its full potential, as for too long, it has floundered as little more than functional space in which to watch TV. Like so many living spaces, it had become somewhere taken for granted, devoid of life, character and all the energy and great features that interior design can reveal.
1. IDEA: Interior Design for Energising Atmosphere in a home renovation
Right from the first consultation and all the way through to the final reveal, I was keen to make sure that every detail, every selected artwork, every use of colour and every accessory was meticulously chosen with one factor in mind: this space deserved to reflect Eva’s outgoing personality and creative lifestyle. Now complete, I’m as delighted with the result as she is. The transformation of what was an uninspiring basement living space into an elegant, vibrant room that was not only a functional environment in which to spend time, but a beautiful one capable of elevating everyday living.
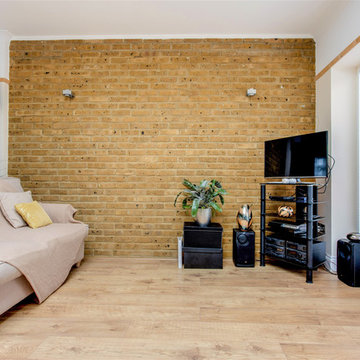
Modern open plan living space featuring an exposed brick wall. Large patio doors provide the area with a light and airy feel. The furnishings compliment the wooden flooring and neutral walls.
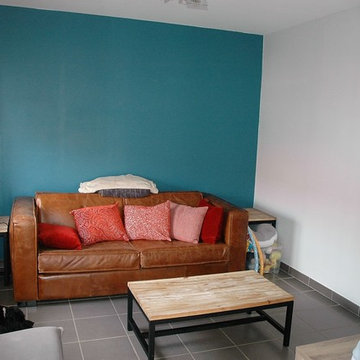
Peinture Tollens, meubles Alinéa et Ikéa, Cloisons Société LPA Romain Touche; panneaux japonais, stores bateau, coussins, Société Lathomarie Création Gracia Jacquo
10 Billeder af turkis stue med et tv-hjørne
1





