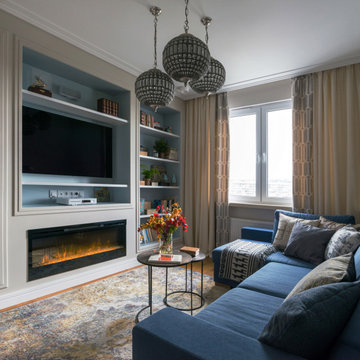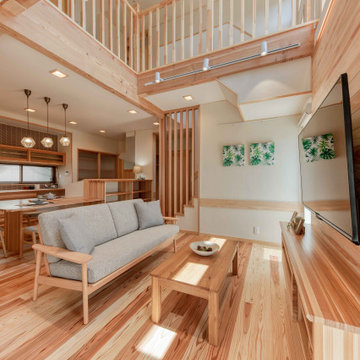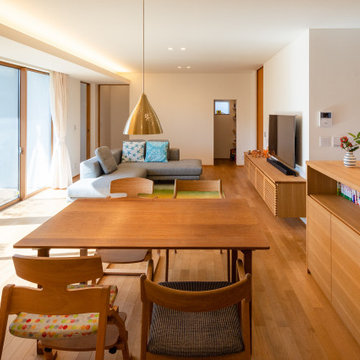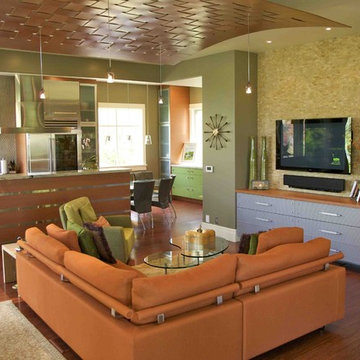1.065 Billeder af trætonet stue med et væghængt TV
Sorteret efter:
Budget
Sorter efter:Populær i dag
1 - 20 af 1.065 billeder
Item 1 ud af 3

This view shows the added built-in surrounding a flat screen tv. To accomplish necessary non-combustible surfaces surrounding the new wood-burning stove by Rais, I wrapped the right side of the cabinetry with stone tile. This little stove can heat an 1100 SF space.

area rug, arts and crafts, cabin, cathedral ceiling, large window, overstuffed, paprika, red sofa, rustic, stone coffee table, stone fireplace, tv over fireplace, wood ceiling,

The family room, including the kitchen and breakfast area, features stunning indirect lighting, a fire feature, stacked stone wall, art shelves and a comfortable place to relax and watch TV.
Photography: Mark Boisclair

sanjay choWith a view of sun set from Hall, master bed room and sons bedroom. With gypsum ceiling, vitrified flooring, long snug L shaped sofa, a huge airy terrace , muted colours and quirky accents, the living room is an epitome of contemporary luxury, use of Indian art and craft, the terrace with gorgeous view of endless greenery, is a perfect indulgence! Our client says ‘’ sipping on a cup of coffee surrounded by lush greenery is the best way to recoup our energies and get ready to face another day’’.The terrace is also a family favourite on holidays, as all gather here for impromptu dinners under the stars. Since the dining area requires some intimate space.ugale

Гостиная получилась многофункциональной: большое количество посадочных мест, журнальный стол и возможность поставить стол-трансформер на случай гостей, библиотека, музыкальная система и ТВ, камин для уюта.

Modern pool and cabana where the granite ledge of Gloucester Harbor meet the manicured grounds of this private residence. The modest-sized building is an overachiever, with its soaring roof and glass walls striking a modern counterpoint to the property’s century-old shingle style home.
Photo by: Nat Rea Photography

The family room is the primary living space in the home, with beautifully detailed fireplace and built-in shelving surround, as well as a complete window wall to the lush back yard. The stained glass windows and panels were designed and made by the homeowner.

Custom dark blue wall paneling accentuated with sconces flanking TV and a warm natural wood credenza.

Our clients wanted the ultimate modern farmhouse custom dream home. They found property in the Santa Rosa Valley with an existing house on 3 ½ acres. They could envision a new home with a pool, a barn, and a place to raise horses. JRP and the clients went all in, sparing no expense. Thus, the old house was demolished and the couple’s dream home began to come to fruition.
The result is a simple, contemporary layout with ample light thanks to the open floor plan. When it comes to a modern farmhouse aesthetic, it’s all about neutral hues, wood accents, and furniture with clean lines. Every room is thoughtfully crafted with its own personality. Yet still reflects a bit of that farmhouse charm.
Their considerable-sized kitchen is a union of rustic warmth and industrial simplicity. The all-white shaker cabinetry and subway backsplash light up the room. All white everything complimented by warm wood flooring and matte black fixtures. The stunning custom Raw Urth reclaimed steel hood is also a star focal point in this gorgeous space. Not to mention the wet bar area with its unique open shelves above not one, but two integrated wine chillers. It’s also thoughtfully positioned next to the large pantry with a farmhouse style staple: a sliding barn door.
The master bathroom is relaxation at its finest. Monochromatic colors and a pop of pattern on the floor lend a fashionable look to this private retreat. Matte black finishes stand out against a stark white backsplash, complement charcoal veins in the marble looking countertop, and is cohesive with the entire look. The matte black shower units really add a dramatic finish to this luxurious large walk-in shower.
Photographer: Andrew - OpenHouse VC
1.065 Billeder af trætonet stue med et væghængt TV
1














