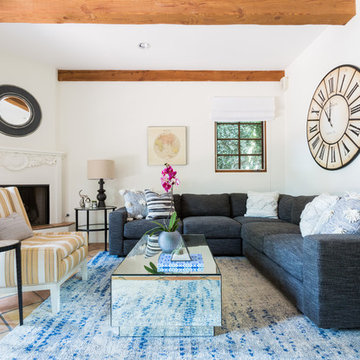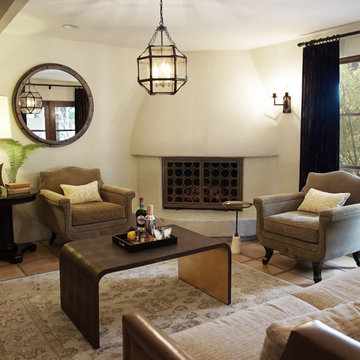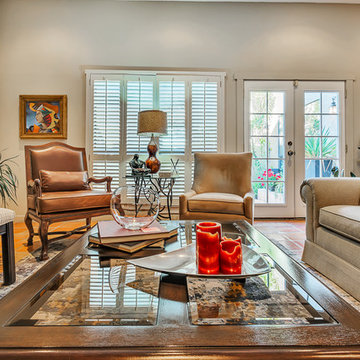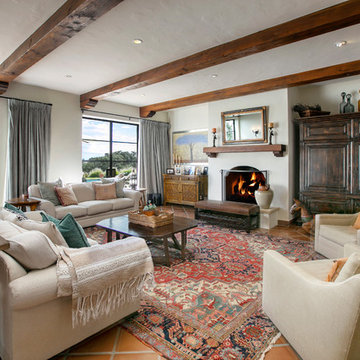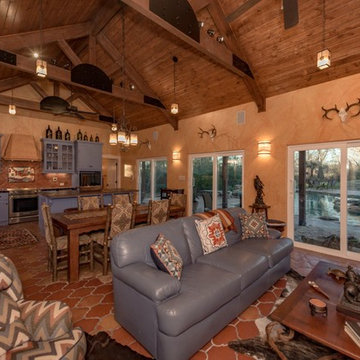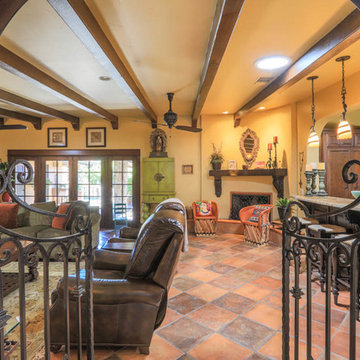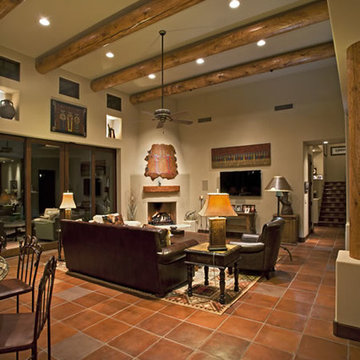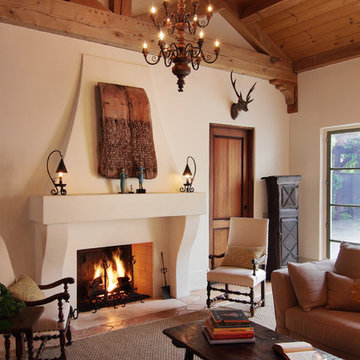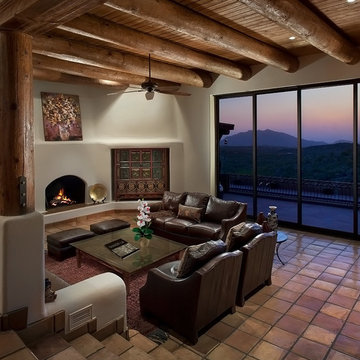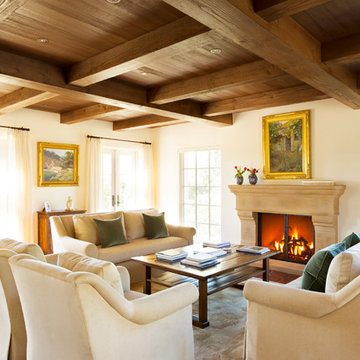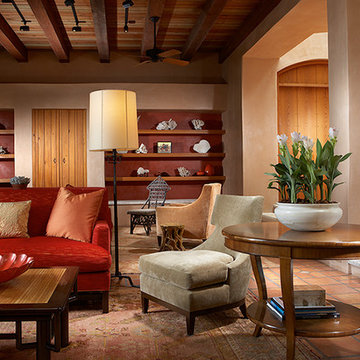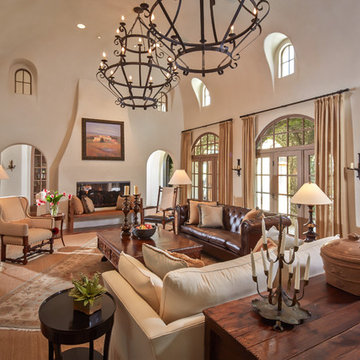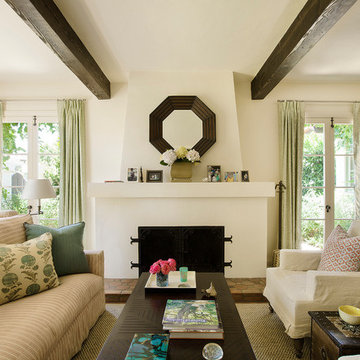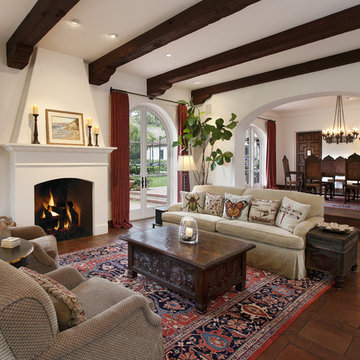238 Billeder af stue med gulv af terracotta fliser og pudset pejseindramning
Sorteret efter:
Budget
Sorter efter:Populær i dag
1 - 20 af 238 billeder
Item 1 ud af 3
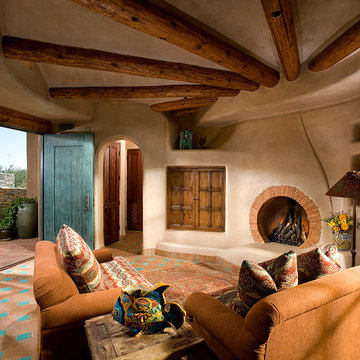
Organic Southwestern style living room with round fireplace and radial ceiling beams.
Architect: Urban Design Associates, Lee Hutchison
Interior Designer: Bess Jones Interiors
Builder: R-Net Custom Homes
Photography: Dino Tonn
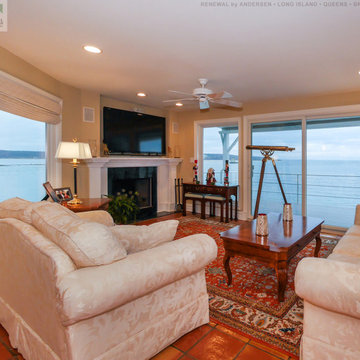
Gorgeous living room with a view and new windows and sliding patio door we installed. This amazing room with cozy fireplace and formal decor, looks out onto the Long Island sound with all new energy efficient windows and patio doors we installed. Get started today replacing the windows and doors in your house with Renewal by Andersen of Long Island, serving Suffolk County, Nassau County, Brooklyn and Queens.
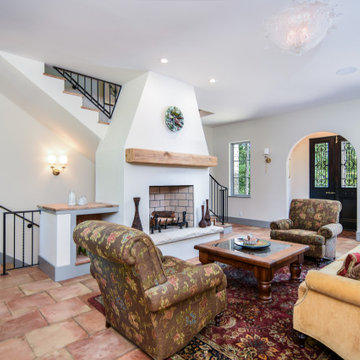
Windows flood the living room, dining room and kitchen with natural light. All of the custom blown glass chandeliers and wall sconces have been imported from Moreno, Italy to keep with the home's Italian pedigree. The fireplace can be used for burning real wood or gas logs.

This sitting area is just opposite the large kitchen. It has a large plaster fireplace, exposed beam ceiling, and terra cotta tiles on the floor. The draperies are wool sheers in a neutral color similar to the walls. A bold area rug, zebra printed upholstered ottoman, and a tree of life sculpture complete the room.

The large windows provide vast light into the immediate space. An open plan allows the light to be pulled into the northern rooms, which are actually submerged into the site.
Aidin Mariscal www.immagineint.com
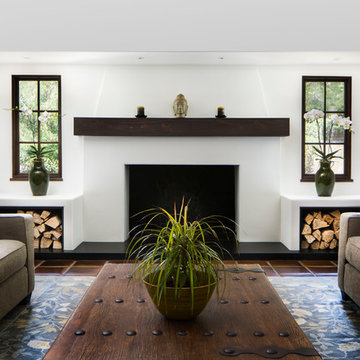
Living room & fireplace
Architect: Thompson Naylor
Interior Design: Shannon Scott Design
Photography: Jason Rick
238 Billeder af stue med gulv af terracotta fliser og pudset pejseindramning
1




