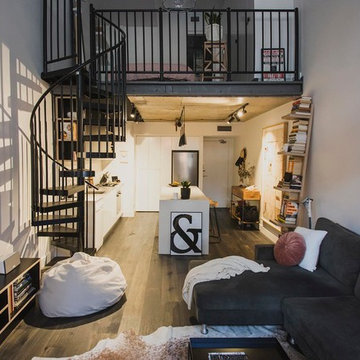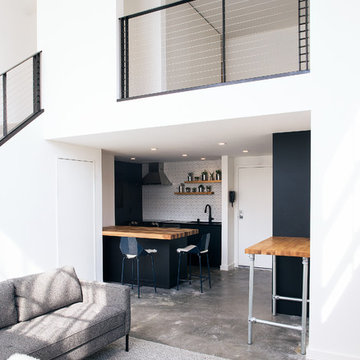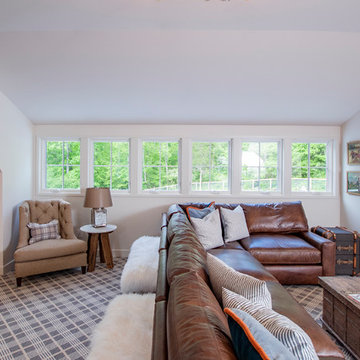2.331 Billeder af loftstue med gråt gulv
Sorteret efter:
Budget
Sorter efter:Populær i dag
1 - 20 af 2.331 billeder
Item 1 ud af 3

Two large, eight feet wide, sliding glass doors open the cabin interior to the surrounding forest.

This sophisticated game room provides hours of play for a young and active family. The black, white and beige color scheme adds a masculine touch. Wood and iron accents are repeated throughout the room in the armchairs, pool table, pool table light fixture and in the custom built in bar counter. This pool table also accommodates a ping pong table top, as well, which is a great option when space doesn't permit a separate pool table and ping pong table. Since this game room loft area overlooks the home's foyer and formal living room, the modern color scheme unites the spaces and provides continuity of design. A custom white oak bar counter and iron barstools finish the space and create a comfortable hangout spot for watching a friendly game of pool.

This modern living room features Lauzon's Travertine. This magnific Hard Maple flooring from our Line Art series enhance this decor with its marvelous gray shades, along with its smooth texture and its linear look. This hardwood flooring is available in option with Pure Genius, Lauzon's new air-purifying smart floor. Lauzon's Hard Maple flooring are FSC®-Certified.
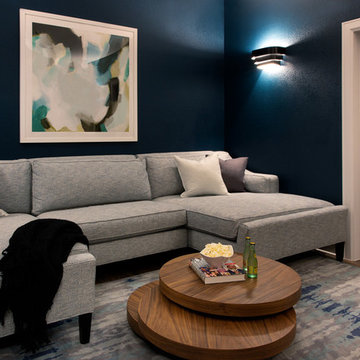
Rich colors, minimalist lines, and plenty of natural materials were implemented to this Austin home.
Project designed by Sara Barney’s Austin interior design studio BANDD DESIGN. They serve the entire Austin area and its surrounding towns, with an emphasis on Round Rock, Lake Travis, West Lake Hills, and Tarrytown.
For more about BANDD DESIGN, click here: https://bandddesign.com/
To learn more about this project, click here: https://bandddesign.com/dripping-springs-family-retreat/
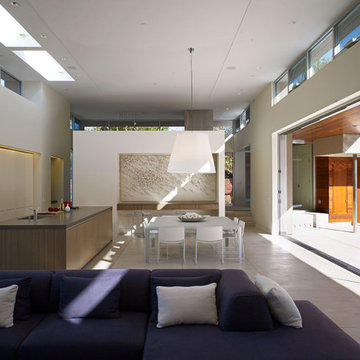
Ground up project featuring an aluminum storefront style window system that connects the interior and exterior spaces. Modern design incorporates integral color concrete floors, Boffi cabinets, two fireplaces with custom stainless steel flue covers. Other notable features include an outdoor pool, solar domestic hot water system and custom Honduran mahogany siding and front door.
2.331 Billeder af loftstue med gråt gulv
1












