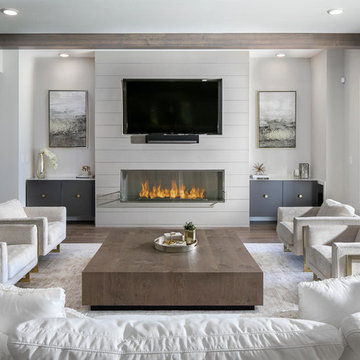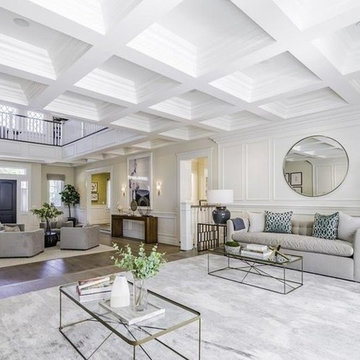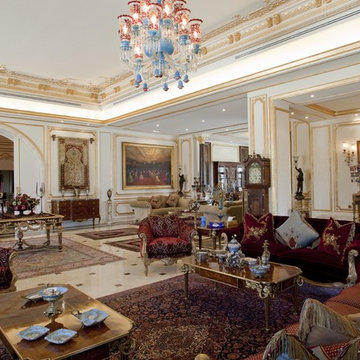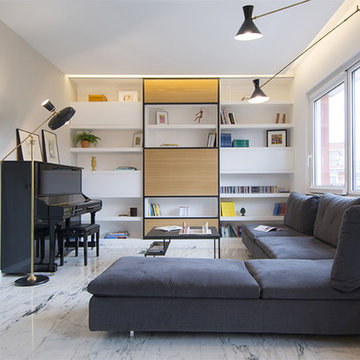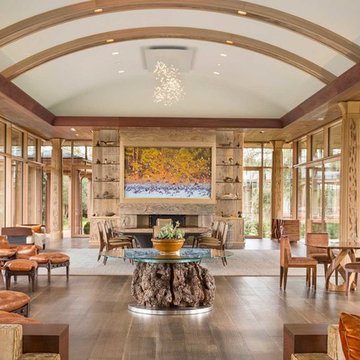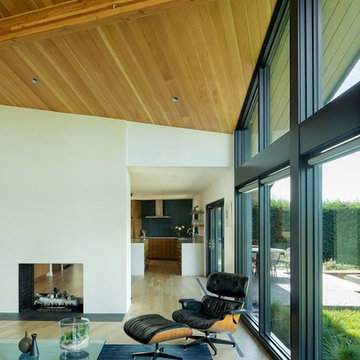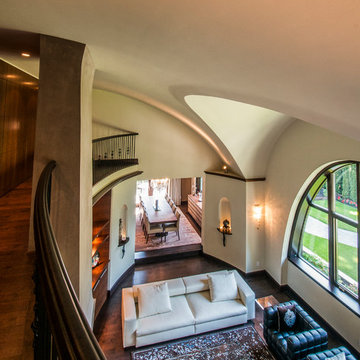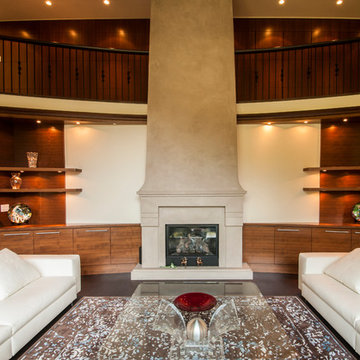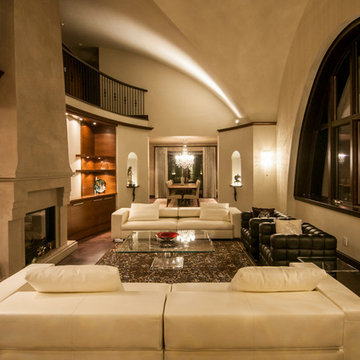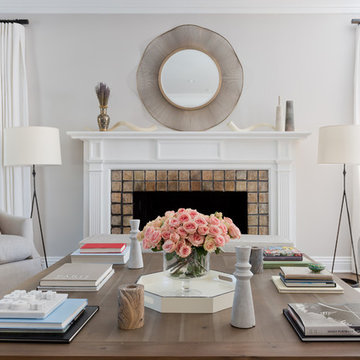31.872 Billeder af vældig stor stue
Sorteret efter:
Budget
Sorter efter:Populær i dag
2501 - 2520 af 31.872 billeder
Item 1 ud af 2

Modern style electric fireplace in casual family room with high ceilings and exposed wooden beams.
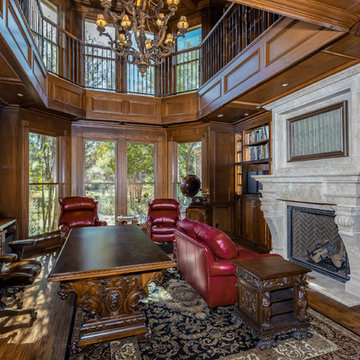
The lower level of the library is full of the homeowner antiques, flanking a cast stone fireplace and surrounded by custom mahogany.
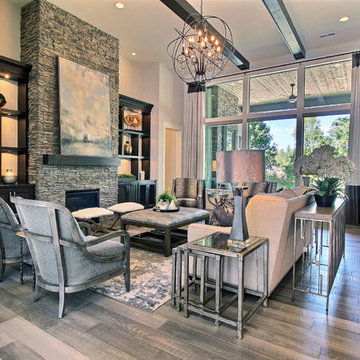
Paint by Sherwin Williams
Body Color - Agreeable Gray - SW 7029
Trim Color - Dover White - SW 6385
Media Room Wall Color - Accessible Beige - SW 7036
Interior Stone by Eldorado Stone
Stone Product Stacked Stone in Nantucket
Gas Fireplace by Heat & Glo
Flooring & Tile by Macadam Floor & Design
Hardwood by Kentwood Floors
Hardwood Product Originals Series - Milltown in Brushed Oak Calico
Kitchen Backsplash by Surface Art
Tile Product - Translucent Linen Glass Mosaic in Sand
Sinks by Decolav
Slab Countertops by Wall to Wall Stone Corp
Quartz Product True North Tropical White
Windows by Milgard Windows & Doors
Window Product Style Line® Series
Window Supplier Troyco - Window & Door
Window Treatments by Budget Blinds
Lighting by Destination Lighting
Fixtures by Crystorama Lighting
Interior Design by Creative Interiors & Design
Custom Cabinetry & Storage by Northwood Cabinets
Customized & Built by Cascade West Development
Photography by ExposioHDR Portland
Original Plans by Alan Mascord Design Associates
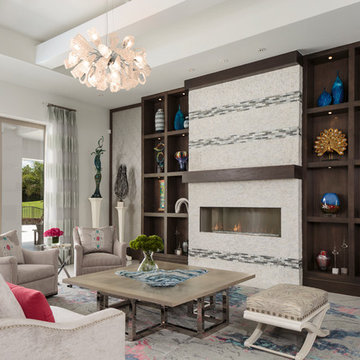
Designed by: Lana Knapp, ASID/NCIDQ & Alina Dolan, Allied ASID - Collins & DuPont Design Group
Photographed by: Lori Hamilton - Hamilton Photography
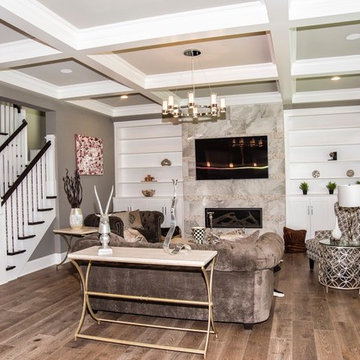
Custom Built Great Rooms by Morgan Homes of Western New York, Inc. in the Greater Buffalo-Niagara Region.
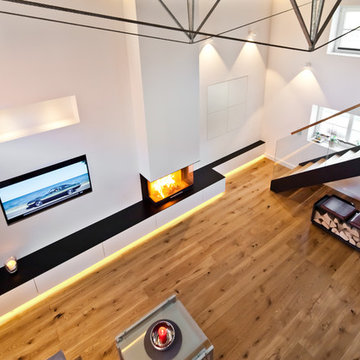
Ausblick von der Galerie auf die schöne Wärmelösung.
© Ofensetzerei Neugebauer Kaminmanufaktur
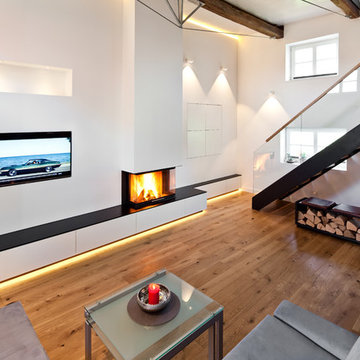
Smarte Wohnwandlösung im puristischen Weiss. Der zurückspringende Sockel wird durch ein dimmbares LED Band gekonnt in Szene gesetzt. Der Feuerungstisch beherbergt einen Teil der Medientechnik (Subwoofer, Receiver,etc.) und bietet viel Stauraum. Die Sonos Boxen sind nicht sichtbar in der Wand eingearbeitet. Oberhalb des TV ist ein Lichtkubus, rechtsseitig der Feuerstelle ist ein Barfach eingearbeitet.
© Ofensetzerei Neugebauer Kaminmanufaktur
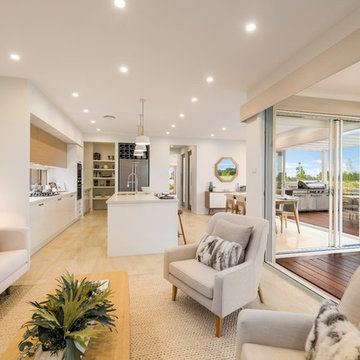
Living Space - Tulloch 31 - Marsden Park - Display Home
Multiple inviting living spaces have been cleverly designed to provide an uninterrupted flow across two striking levels of architectural design, ensuring you can enjoy all the best aspects of modern day living no matter your lot size or desired location.
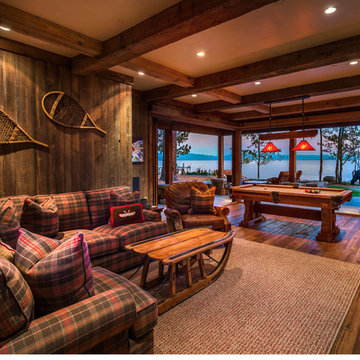
The Family Room has a fireplace, large flat screen TV and pool table, along with 2 walls of glass doors that open up to the terrace overlooking Lake Tahoe.
(c) SANDBOX & Vance Fox Photography
31.872 Billeder af vældig stor stue
126




