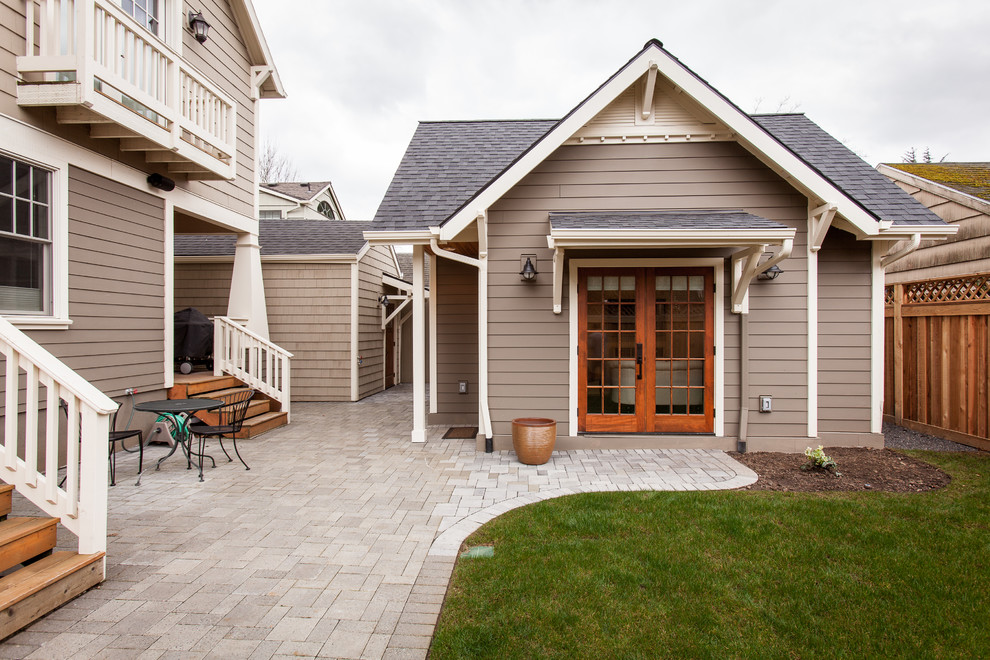
ADU Featured in Oregonian
This picture gives you an idea how the garage, main house, and ADU are arranged on the property. Our goal was to minimize the impact to the backyard, maximize privacy of each living space from one another, maximize light for each building, etc. One way in which we were able to accomplish that was building the ADU slab on grade to keep it as low to the ground as possible and minimize it's solar footprint on the property. Cutting up the roof not only made it more interesting from the house above but also helped with solar footprint. The garage was reduced in length by about 8' to accommodate the ADU. A separate laundry is located just inside the back man-door to the garage for the ADU and for easy washing of outdoor gear.
Anna Campbell Photography

addition