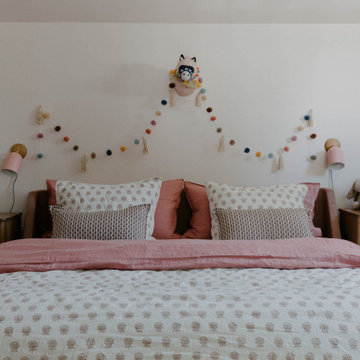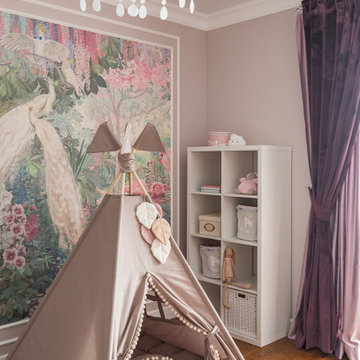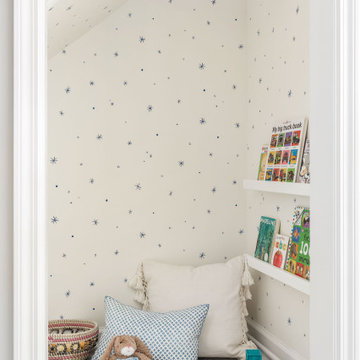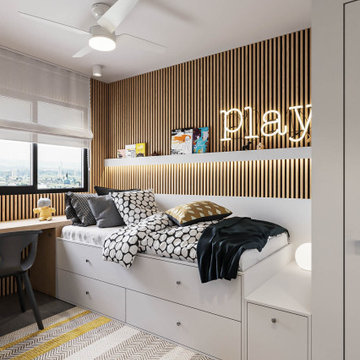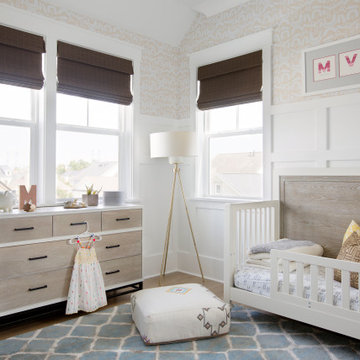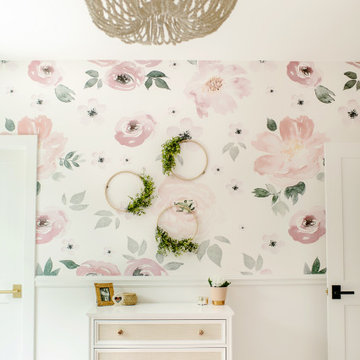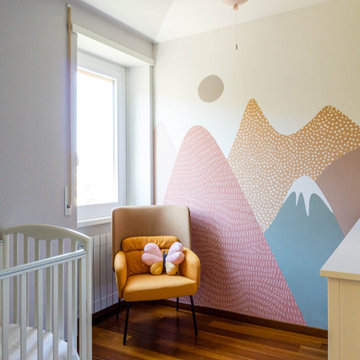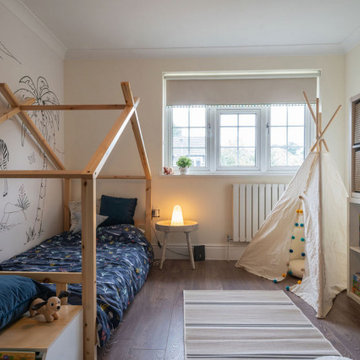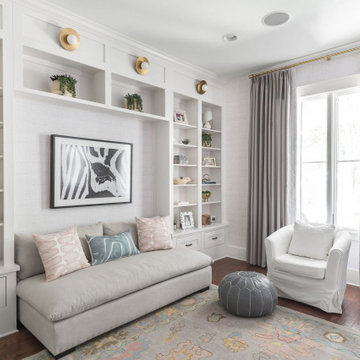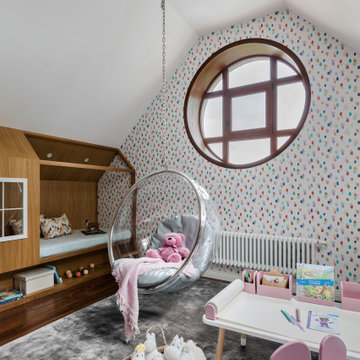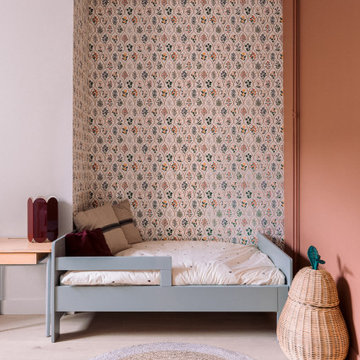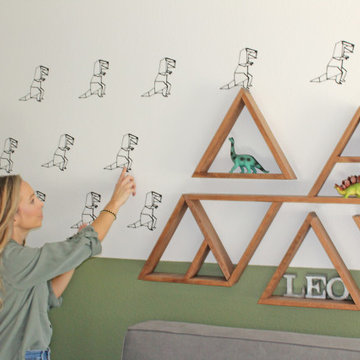443 Billeder af 1-3-årig børneværelse
Sorteret efter:
Budget
Sorter efter:Populær i dag
21 - 40 af 443 billeder
Item 1 ud af 3
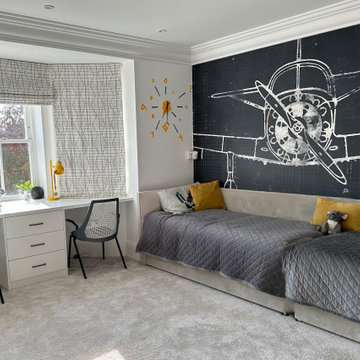
We were asked to design a sophisticated Master Bedroom and playful bedroom for young boys.
What we did:
- proposed new furniture layout that allowed for a better flow within these rooms;
- designed, made and installed bespoke built-in wardrobes in both bedrooms, media unit and desk in boys' bedroom;
- created feature walls using wall panelling, bespoke upholstered headboard and children’s mural;
- procured all the furniture and accessories.
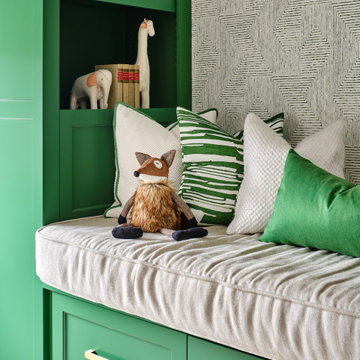
What a fun room for a little boy! Our team decided on a camping theme for this little one complete with a tent bed and an airplane overhead. Custom green built in cabinets provide the perfect reading nook before bedtime. Relaxed bedding and lots of pillows add a cozy feel, along with whimsical animal artwork and masculine touches such as the cowhide rug, camp lantern and rustic wooden night table. The khaki tent bed anchors the room and provides lots of inspiration for creative play, while the punches of bright green add excitement and contrast.
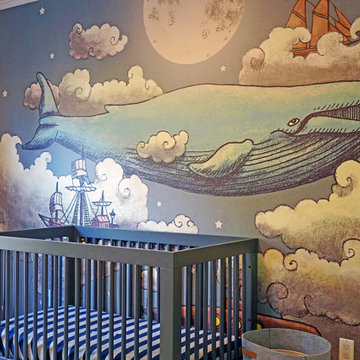
Che Interiors worked closely with our client to plan, design, and implement a renovation of two children’s rooms, create a mudroom with laundry area in an unused downstairs space, renovate a kitchenette area, and create a home office space in a downstairs living room by adding floor to ceiling room dividers. As the children were growing so were their needs and we took this into account when planning for both kids’ rooms. As one child was graduating to a big kids room the other was moving into their siblings nursery. We wanted to update the nursery so that it became something new and unique to its new inhabitant. For this room we repurposed a lot of the furniture, repainted all the walls, added a striking outer-space whale wallpaper that would grow with the little one and added a few new features; a toddlers busy board with fun twists and knobs to encourage brain function and growth, a few floor mats for rolling around, and a climbing arch that could double as a artist work desk as the little grows. Downstairs we created a whimsical big kids room by repainting all the walls, building a custom bookshelf, sourcing the coolest toddler bed with trundle for sleepovers, featured a whimsical wonderland wallpaper, adding a few animal toy baskets, we sourced large monstera rugs, a toddlers table with chairs, fun colorful felt hooks and a few climbing foam pieces for jumping and rolling on. For the kitchenette, we worked closely with the General Contractor to repaint the cabinets, add handle pulls, and install new mudroom and laundry furniture. We carried the kitchenette green color to the bathroom cabinets and to the floor to ceiling room dividers for the home office space. Lastly we brought in an organization team to help de-clutter and create a fluid everything-has-its-place system that would make our client’s lives easier.
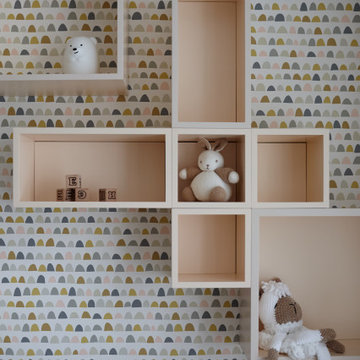
Мебель индивидуального производства! Весь декор также заказывали под заказ - коврики, пуфик, вязаные игрушки и корзины для хранения.
Обои из детской экологической коллекции фабрики Scion.
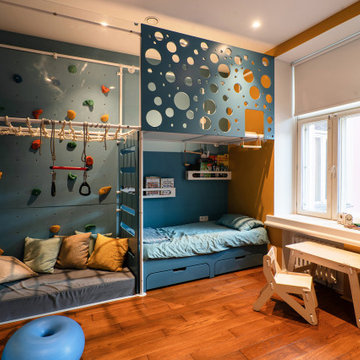
Детская старшего ребёнка изначально задумывалась как яркое смелое пространство с волнообразным потолком, авторской мебелью и большим количеством ярких акцентов. Однако, по причине дороговизны предлагаемых решений, было решено мебелировать детскую готовыми решениями.
Получилось креативное пространство для роста, творчества и многостороннего развития ребёнка. Над кроватью расположена акцентная перфорированная панель, слева от неё - скалолазная стенка, большой стеллаж для игрушек у входа и рабочий стол у окна.
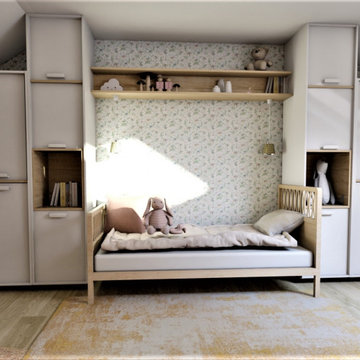
J'ai réfléchi ce projet comme un lieu propice au développement de l'enfant et à son imaginaire....
La chambre sera évolutive, au niveau du lit comme au niveau du bureau.
Le choix des couleurs s'est porté sur le magnifique papier peint @cole_and_son_wallpapers et un beau terracotta.
Avec des détails de matières naturelles tel que le rotin
Belle journée à vous!
#montessori #chambrebebefille #chambrefille #chambreterracotta #décoratrice #scandinavehome #scandinavian #douceur #home #interiordesign #decor #hkliving #jldecorr #decorationinterieur #decoration #jeannepezeril #coachingdeco #visitedeco #perspective #planchedestyle
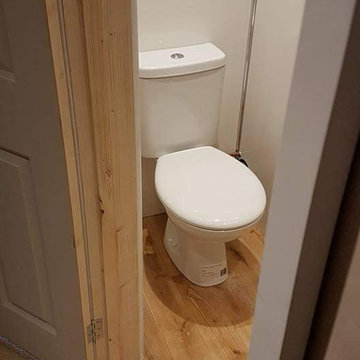
Sink unit toilet wood flooring shower unit stud wall framing shower mixer wet wall panels with removable service panel for a bedroom garage Conversion.
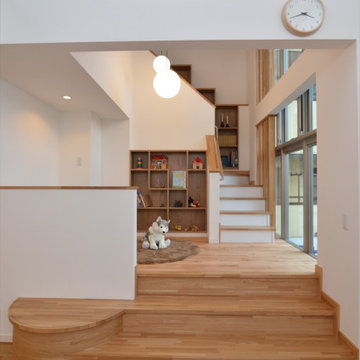
スキップフロア
2階から3階へ続く階段の途中にある スキップフロア 。子どもの遊び場や 趣味スペース など自由に使える。階段下や脇には造作棚がふんだんに設けられ、本やおもちゃなどの片付けに便利
443 Billeder af 1-3-årig børneværelse
2
