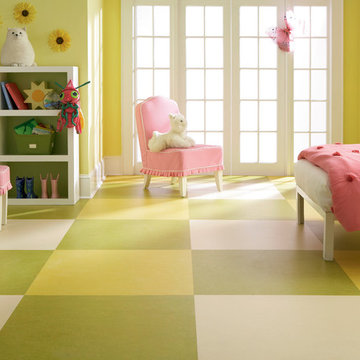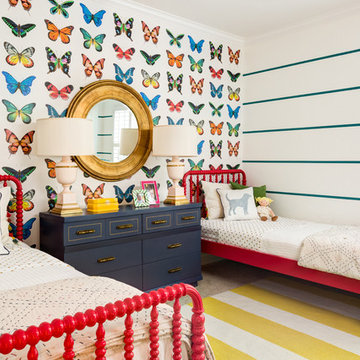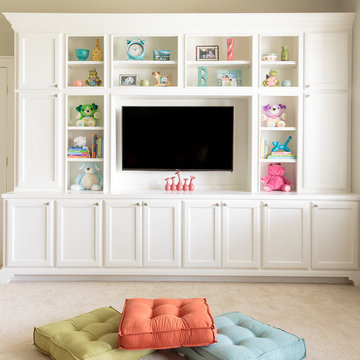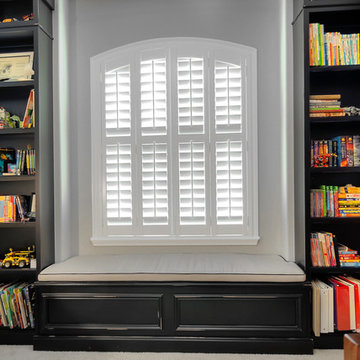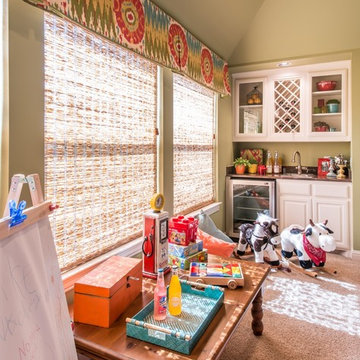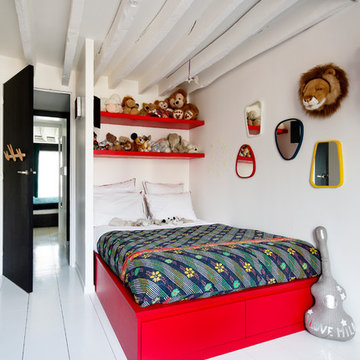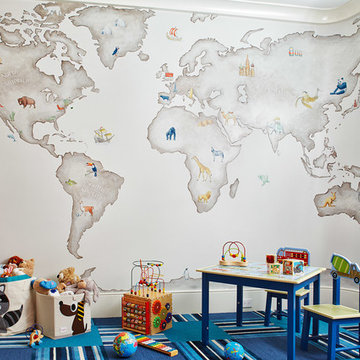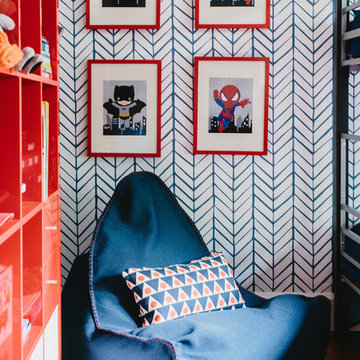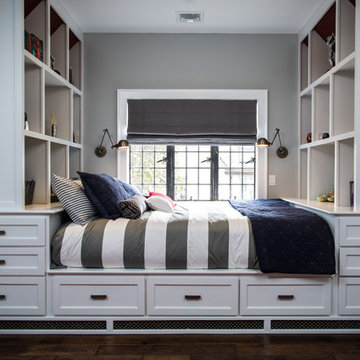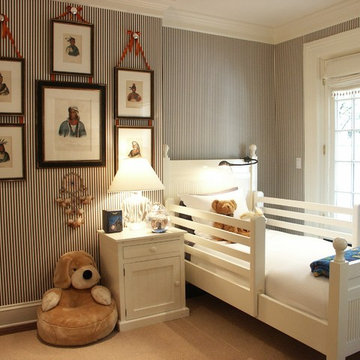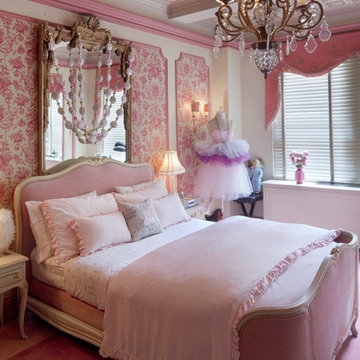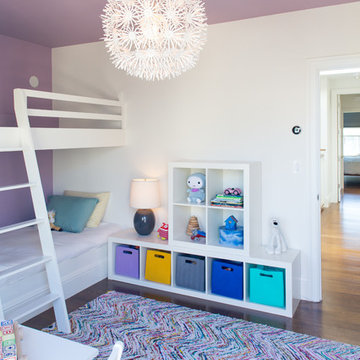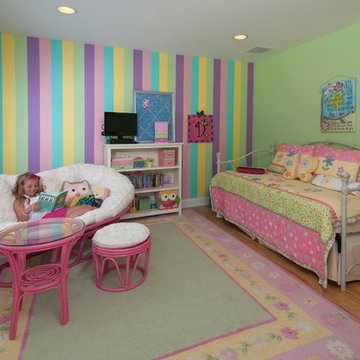34.095 Billeder af 1-3-årig og 4-10-årig baby- og børneværelse
Sorteret efter:
Budget
Sorter efter:Populær i dag
161 - 180 af 34.095 billeder
Item 1 ud af 3
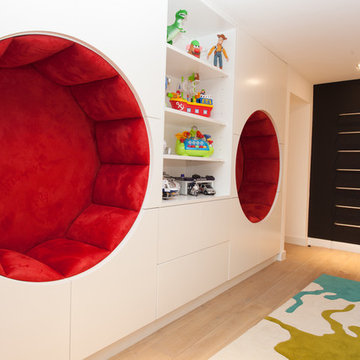
This fun and colourful kid’s bedroom opts for an interactive, safe and playful space. The room uses splashes of reds and yellows with swathes of white to offset the glowing colour palette. The fun room includes playful furniture and an assortment of toys to keep the children occupied.
Photography by Ephraim Muller.
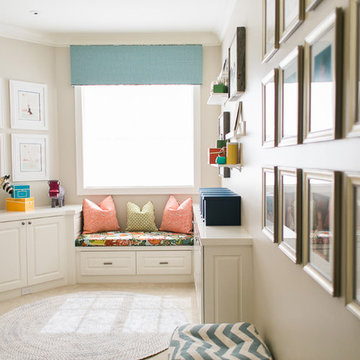
We were so honored to be hired by our first clients outside of San Diego! This particular family lives in Los Altos Hills, CA, in Northern California. They hired us to decorate their grand-children's play room and guest rooms (see other album). Enjoy!
Emily Scott
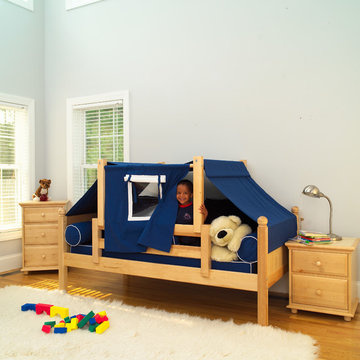
Toddler boys room with natural daybed and blue top tent and bolster pillows. Matching natural nightstand and dresser.
Shop more products at http://www.maxtrixkids.com/
Photo By: Paul Johnson
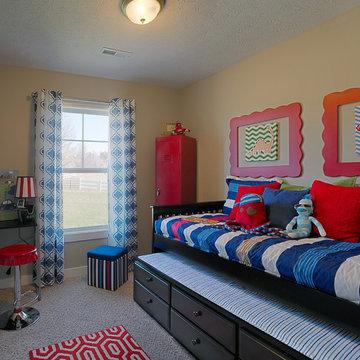
Jagoe Homes, Inc.
Project: Woodstone at Deer Valley, Van Gogh Model Home.
Location: Owensboro, Kentucky. Elevation: Craftsman-C, Site Number: WSDV 129.
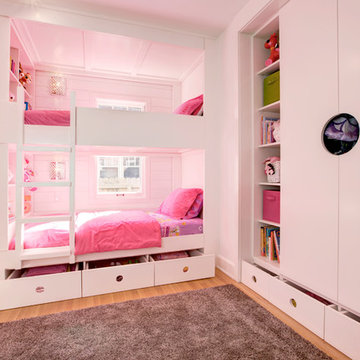
Custom Bunk Beds integrate storage cubbies within and roller-drawers beneath. Original storage closet to right opened-up to create full-integrated millwork closet system to match with bunks - Architect: HAUS | Architecture - Construction: WERK | Build - Photo: HAUS | Architecture
34.095 Billeder af 1-3-årig og 4-10-årig baby- og børneværelse
9


