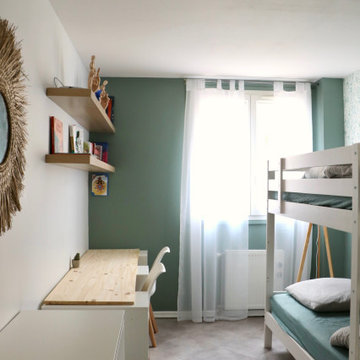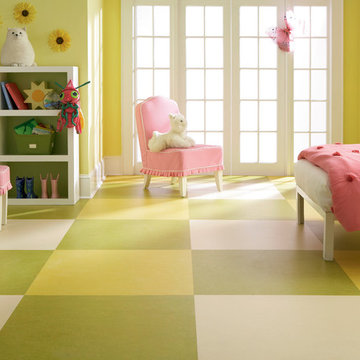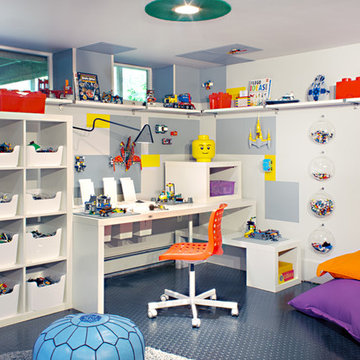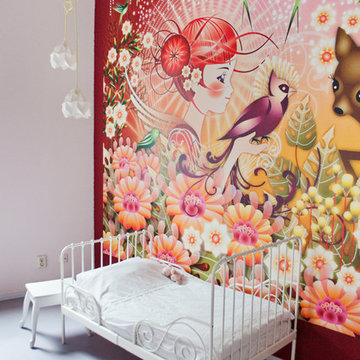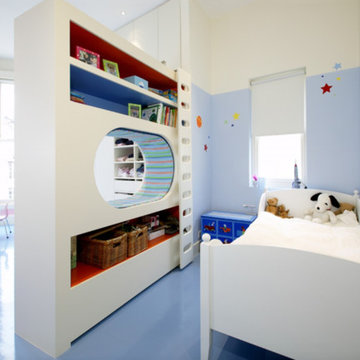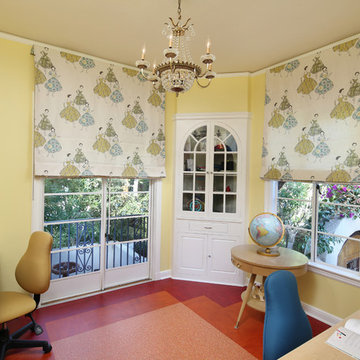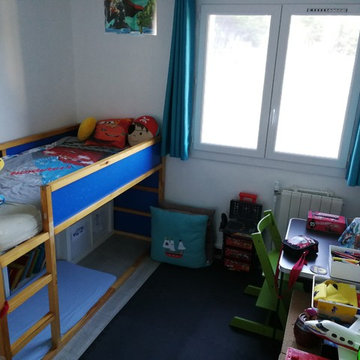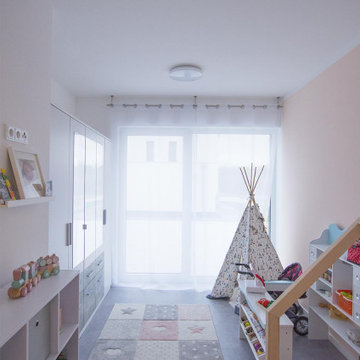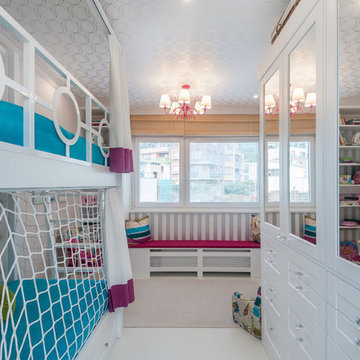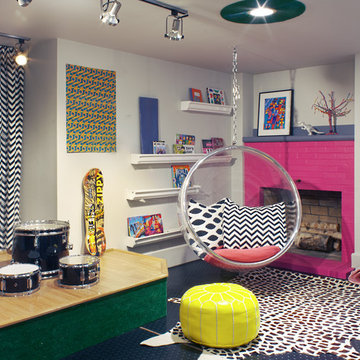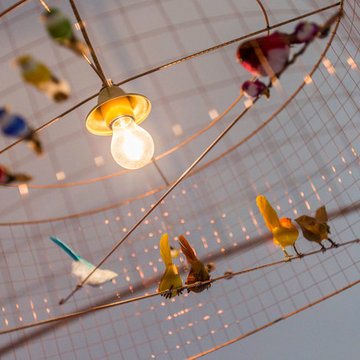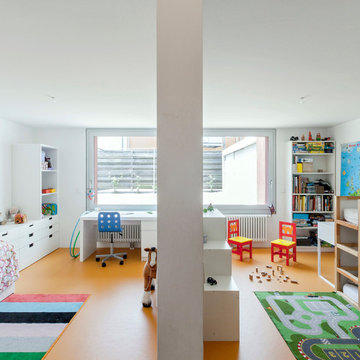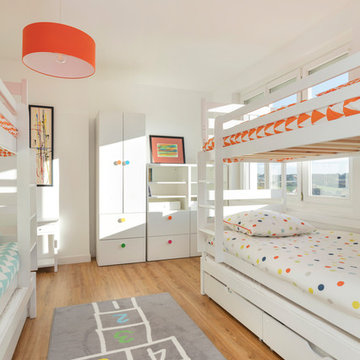96 Billeder af 4-10-årig baby- og børneværelse med lineoleumsgulv
Sorteret efter:
Budget
Sorter efter:Populær i dag
1 - 20 af 96 billeder
Item 1 ud af 3
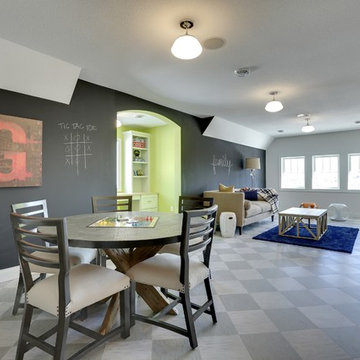
Upstairs playroom for kids has a low maintenance and durable checkerboard tile floor. Creative chalkboard wall and bright green homework alcove.
Photography by Spacecrafting
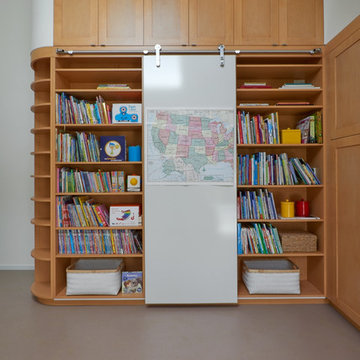
A sliding White Board so family can leave messages, play games or work out homework together. Also board can hide storage items.
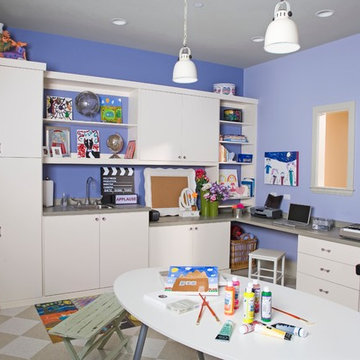
Flat crown moulding and continuous base trim incorporated into the design of this child's craft center work well with varying heights of open shelving with closed back cabinets. A custom-designed countertop provides the optimum height for a sink. White melamine.Donna Siben Designer for Closet Organizing Systems
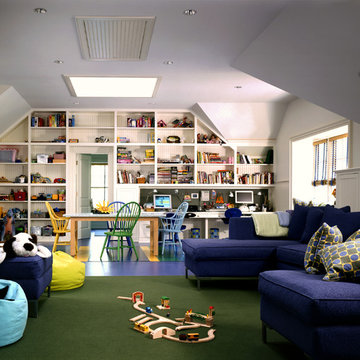
The house is located in Conyers Farm, a residential development, known for its’ grand estates and polo fields. Although the site is just over 10 acres, due to wetlands and conservation areas only 3 acres adjacent to Upper Cross Road could be developed for the house. These restrictions, along with building setbacks led to the linear planning of the house. To maintain a larger back yard, the garage wing was ‘cranked’ towards the street. The bent wing hinged at the three-story turret, reinforces the rambling character and suggests a sense of enclosure around the entry drive court.
Designed in the tradition of late nineteenth-century American country houses. The house has a variety of living spaces, each distinct in shape and orientation. Porches with Greek Doric columns, relaxed plan, juxtaposed masses and shingle-style exterior details all contribute to the elegant “country house” character.
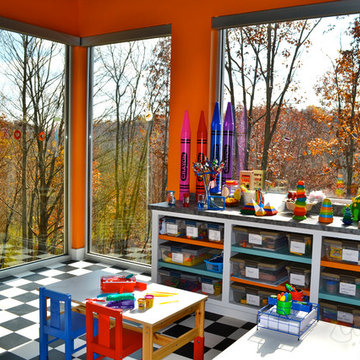
Children's art room with view to surrounding landscape. Room features a checkerboard flooring and a chalkboard painted wall. Photo by Maggie Mueller.
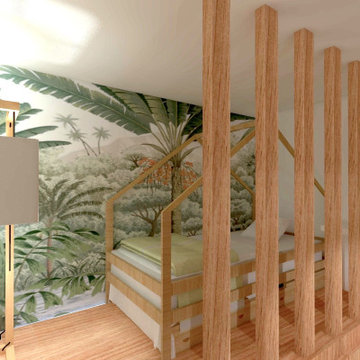
Création d'une estrade avec rangements, insertion d'un lit cabane et d'un point lumineux, pose d'un papier peint panoramique thème jungle.
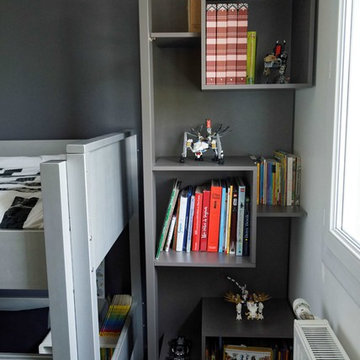
Chambre enfant gris et jaune. Meubles Potiron. Chaise IKEA, Mezzanine mi-hauteur Mix and Match.
96 Billeder af 4-10-årig baby- og børneværelse med lineoleumsgulv
1


