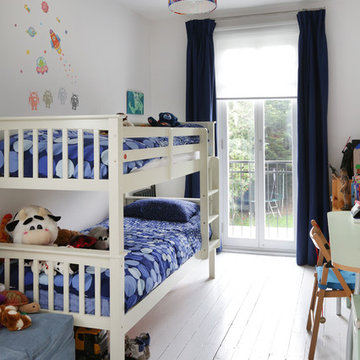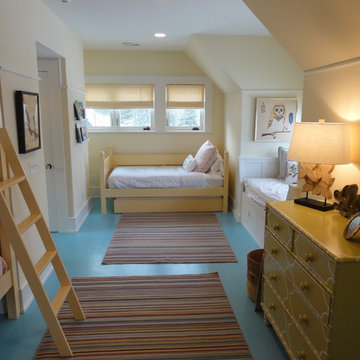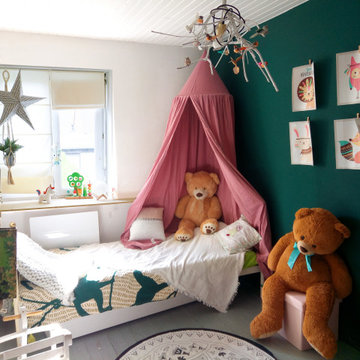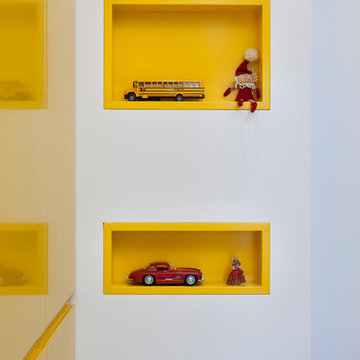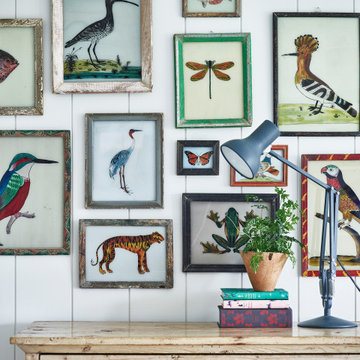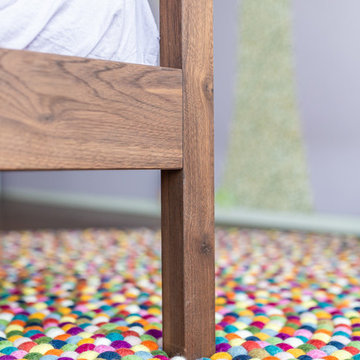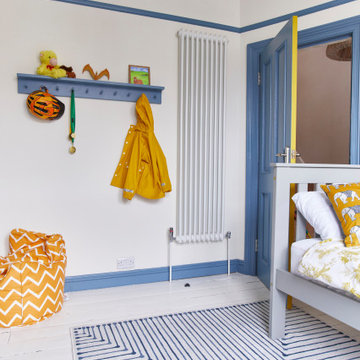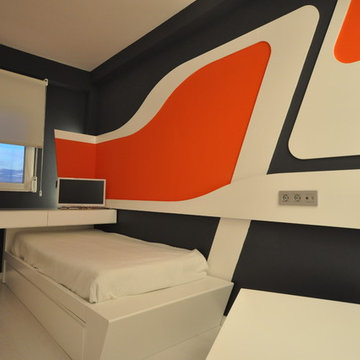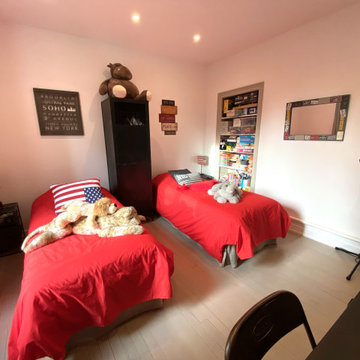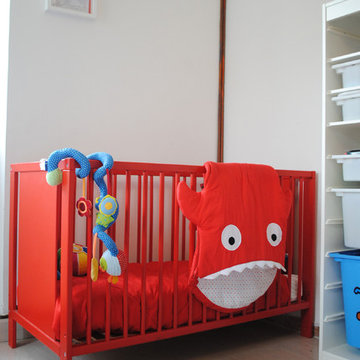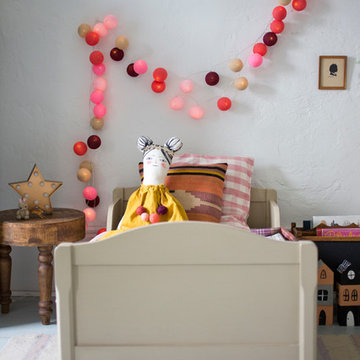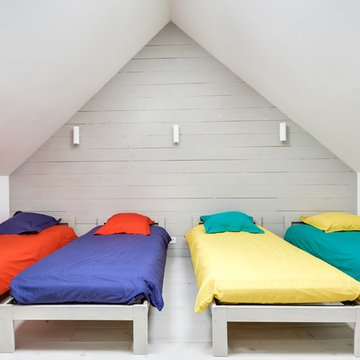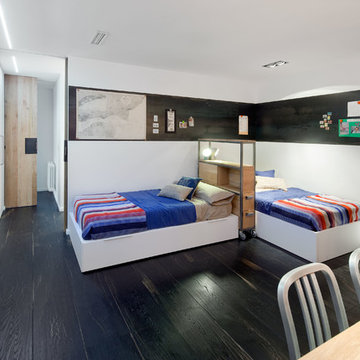414 Billeder af 4-10-årig baby- og børneværelse med malet trægulv
Sorteret efter:
Budget
Sorter efter:Populær i dag
201 - 220 af 414 billeder
Item 1 ud af 3
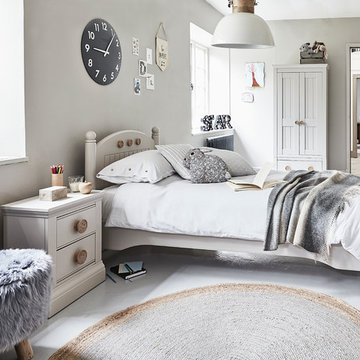
The soft colour palette of this scheme creates a blank canvas against which to play with your little one's grand artwork and accessories.
Tactile textures such as fluffy pouffes and warm woolen blankets are incorporated to create a look that is both calming and cosy, creating a relaxing retreat for little ones.
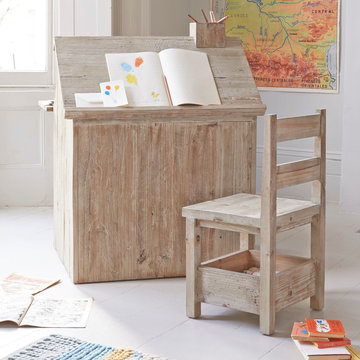
Loaf's Roofus is a cool kids desk, a play house, an easel and has an ickle chair inside. Captured here within a bay window with bunting!
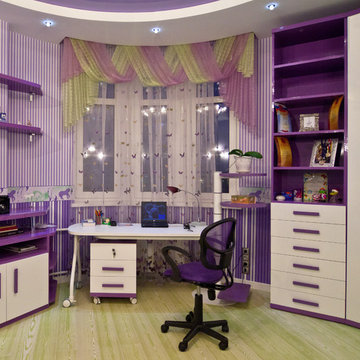
Рабочий стол многофункциональный - из-под одной столешницы с помощью тумбы на колесах можно выдвинуть дополнительную столешницу. Мебель изготавливалась по индивидуальному проекту на итальянской фабрике
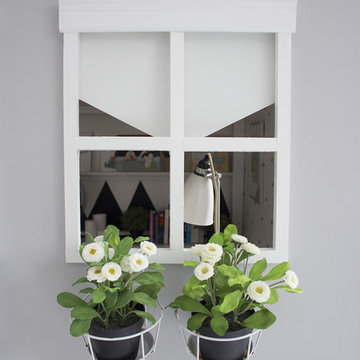
Création d'un lit-cabane pour trois enfants. Aménagement et décoration de la chambre. Optimisation et rationalisation des espaces.
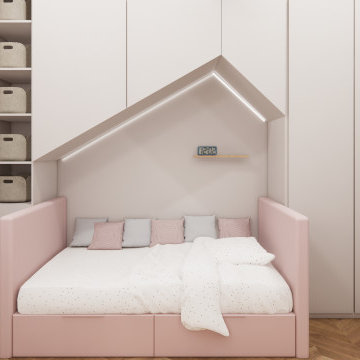
Das Mädchen Bett ist in eine helle Schrankwand integriert, um das Zimmer möglichst gut aus zu nutzen. So gibt es viel Stauraum und gleichzeitig eine Nische zum Wohlfühlen. Das Bett ist mit rosa Stoff gepolstert und so richtig bequem und gemütlich.
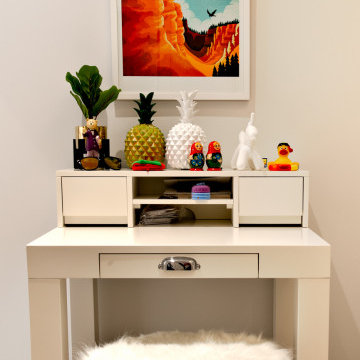
Our firm collaborated on this project as a spec home with a well-known Chicago builder. At that point the goal was to allow space for the home-buyer to envision their lifestyle. A clean slate for further interior work. After the client purchased this home with his two young girls, we curated a space for the family to live, work and play under one roof. This home features built-in storage, book shelving, home office, lower level gym and even a homework room. Everything has a place in this home, and the rooms are designed for gathering as well as privacy. A true 2020 lifestyle!
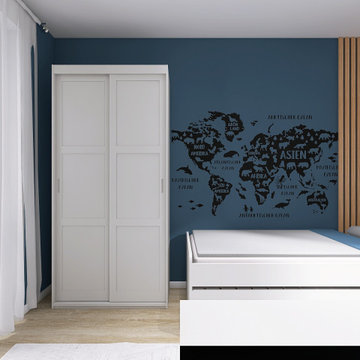
Alle eingesetzten Möbel sind bereits vorhanden. Hier wurde eine Umgestaltung mit vorhandenen Möbeln gewünscht.
414 Billeder af 4-10-årig baby- og børneværelse med malet trægulv
11


