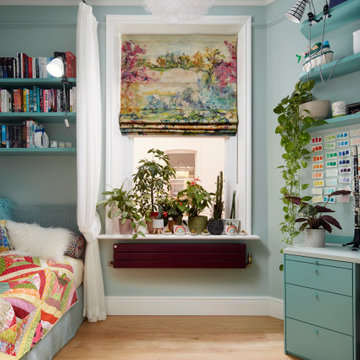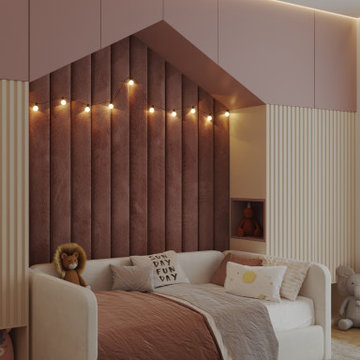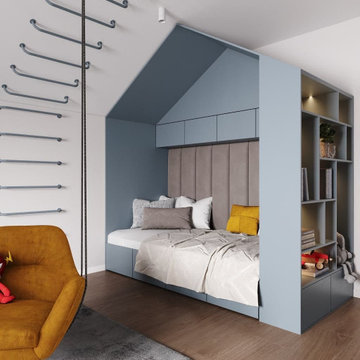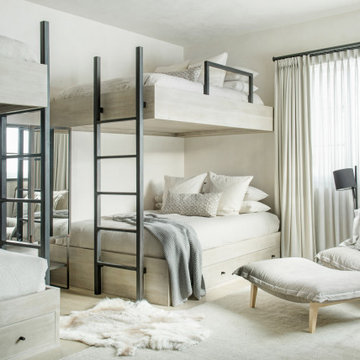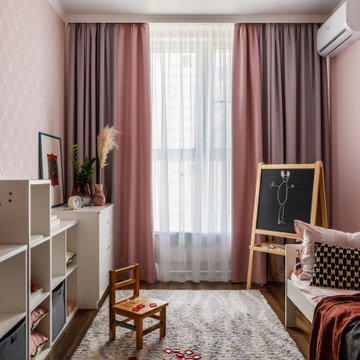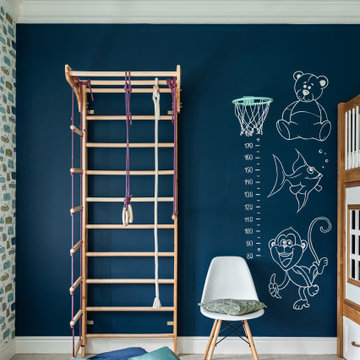27.870 Billeder af 4-10-årig børneværelse
Sorteret efter:
Budget
Sorter efter:Populær i dag
21 - 40 af 27.870 billeder
Item 1 ud af 2
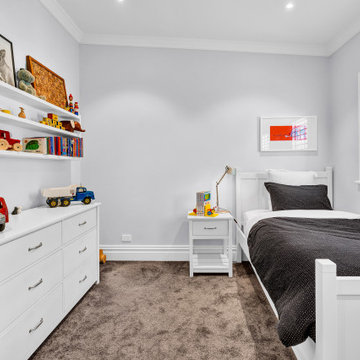
Such a cute room for a child. Crisp white and grey are the perfect backdrop for those colourful toys and artwork to pop. The plush carpet is perfect to lay on to read your favourite book.

В детской для двух девочек мы решили создать необычную кровать, отсылающую в цирковому шатру под открытым небом. Так появились обои с облаками и необычная форма изголовья для двух кроваток в виде шатра.
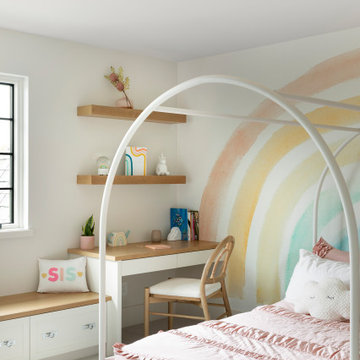
Little girls room with rainbow wallcovering, with custom window bench seat w storage and desk.
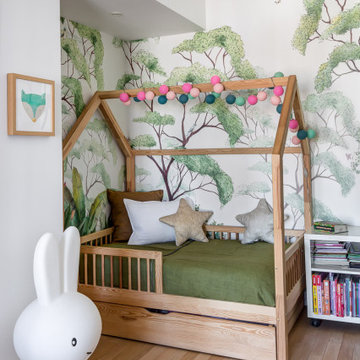
Pour la chambre d'Olivia, nous avons voulu créer un univers coloré et naturel, alors quoi de mieux que d’installer un joli papier peint panoramique..
• Celui-ci est le modèle « Forest » par "Maison Walls" qui crée une immersion totale dans la nature autour du lit cabane et de son alcôve !
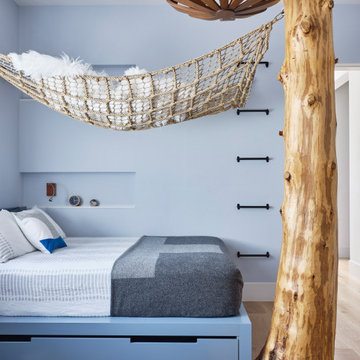
This room was all about making it up to the younger son! By that I mean his brother has the killer view. Given that he’s into the outdoors as much as his parents, we decided to bring the outdoors in to him and ordered up a 10’ cedar tree and configured a custom hammock to hang from it. He also got the trap door in this closet, but I think you already know about that!
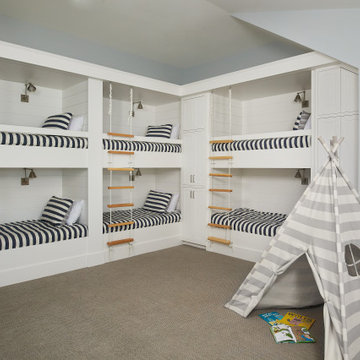
A fun guest room with 6 white custom-built bunks featuring striped bedding, built-in storage, and rope ladders.
Photo by Ashley Avila Photography

The owners of this 1941 cottage, located in the bucolic village of Annisquam, wanted to modernize the home without sacrificing its earthy wood and stone feel. Recognizing that the house had “good bones” and loads of charm, SV Design proposed exterior and interior modifications to improve functionality, and bring the home in line with the owners’ lifestyle. The design vision that evolved was a balance of modern and traditional – a study in contrasts.
Prior to renovation, the dining and breakfast rooms were cut off from one another as well as from the kitchen’s preparation area. SV's architectural team developed a plan to rebuild a new kitchen/dining area within the same footprint. Now the space extends from the dining room, through the spacious and light-filled kitchen with eat-in nook, out to a peaceful and secluded patio.
Interior renovations also included a new stair and balustrade at the entry; a new bathroom, office, and closet for the master suite; and renovations to bathrooms and the family room. The interior color palette was lightened and refreshed throughout. Working in close collaboration with the homeowners, new lighting and plumbing fixtures were selected to add modern accents to the home's traditional charm.

Inspired by a trip to Legoland, I devised a unique way to cantilever the Lego Minifigure base plates to the gray base plate perpendicularly without having to use glue. Just don't slam the door.
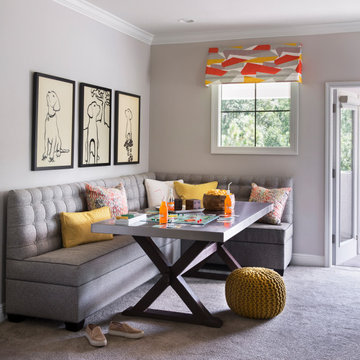
For a canine loving family, a dog themed playroom was the logical choice. With two boys and a girl, the gender neutral theme works for all of the kids. The large stainless steel table and tufted banquette provide a place for snacks and family game night. Decorative awnings were created with a colorful abstracted fabric in orange, yellow, white, and lavender. Double doors open to a covered second floor porch overlooking a green space.
27.870 Billeder af 4-10-årig børneværelse
2

