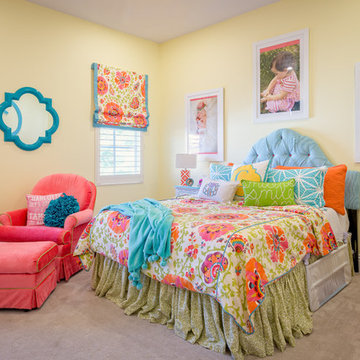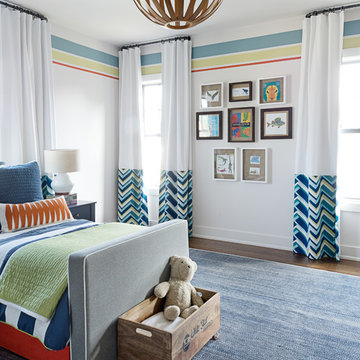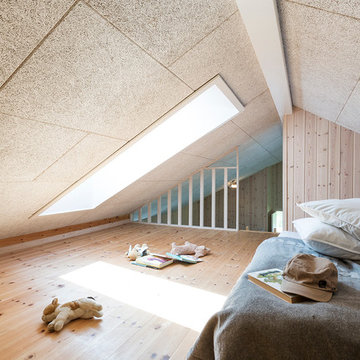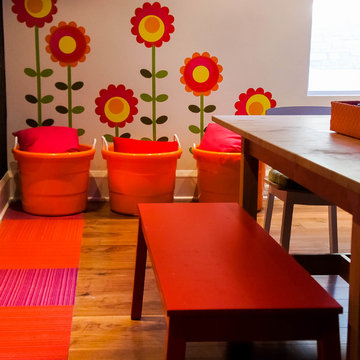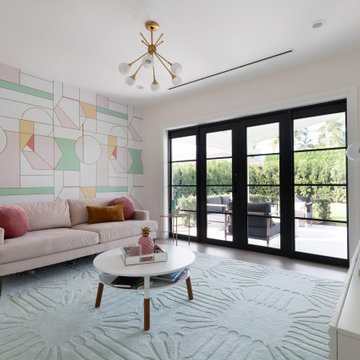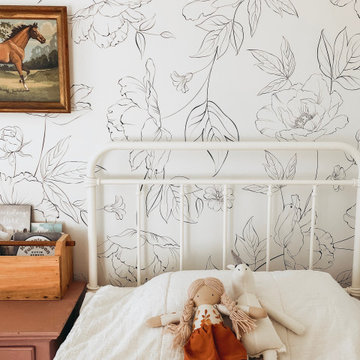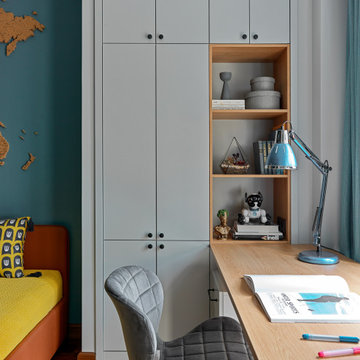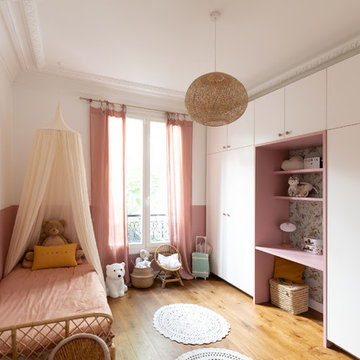7.486 Billeder af 4-10-årig børneværelse
Sorteret efter:
Budget
Sorter efter:Populær i dag
81 - 100 af 7.486 billeder
Item 1 ud af 3

We took this unfinished attic and turned it into a master suite full of whimsical touches. There is a round Hobbit Hole door that leads to a play room for the kids, a rope swing and 2 secret bookcases that are opened when you pull the secret Harry Potter books.
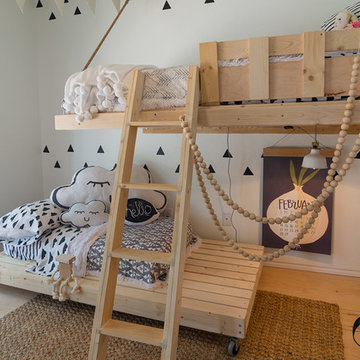
This bright and gender-neutral kids room is not only a delightful place to play, but a retreat for little ones.
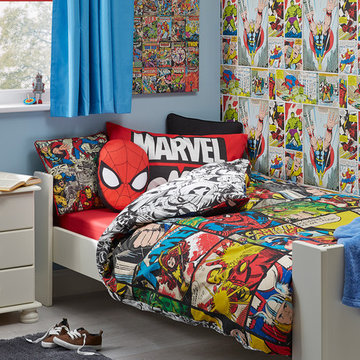
The place to inspire your kids decorating project
Choosing for the youngest in your family is made easy with our amazing selection of kids bedding, curtains and matching bedroom accessories. Our range of kid’s furniture is designed to grow as your kids grow! The clever system enables you to transform a first bed into a fun-packed mid-sleeper and then to a high sleeper or bunk bed!

Photos copyright 2012 Scripps Network, LLC. Used with permission, all rights reserved.
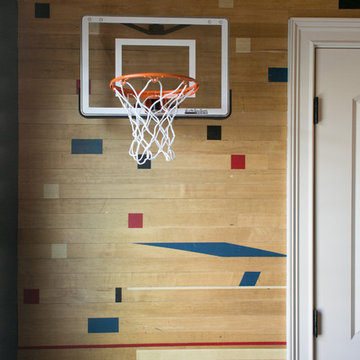
Sports themed boy's bedroom. We transmitted our clients love of hockey and sports into a great design with fun elements.
Photo Credit: Allie Mullin

A classic, elegant master suite for the husband and wife, and a fun, sophisticated entertainment space for their family -- it was a dream project!
To turn the master suite into a luxury retreat for two young executives, we mixed rich textures with a playful, yet regal color palette of purples, grays, yellows and ivories.
For fun family gatherings, where both children and adults are encouraged to play, I envisioned a handsome billiard room and bar, inspired by the husband’s favorite pub.

Stacy Bass
Second floor hideaway for children's books and toys. Game area. Study area. Seating area. Red color calls attention to custom built-in bookshelves and storage space. Reading nook beneath sunny window invites readers of all ages.

Основная задача: создать современный светлый интерьер для молодой семейной пары с двумя детьми.
В проекте большая часть материалов российского производства, вся мебель российского производства.

Using the family’s love of nature and travel as a launching point, we designed an earthy and layered room for two brothers to share. The playful yet timeless wallpaper was one of the first selections, and then everything else fell in place.
7.486 Billeder af 4-10-årig børneværelse
5
