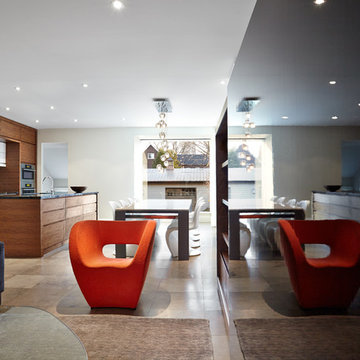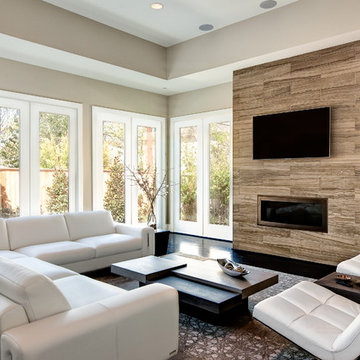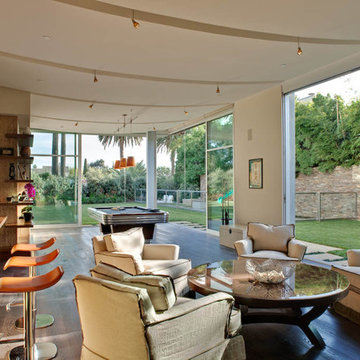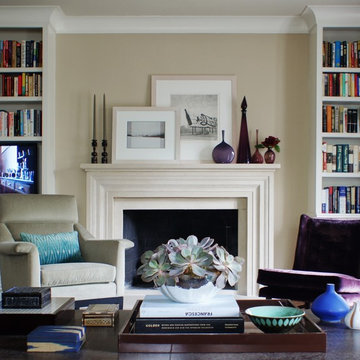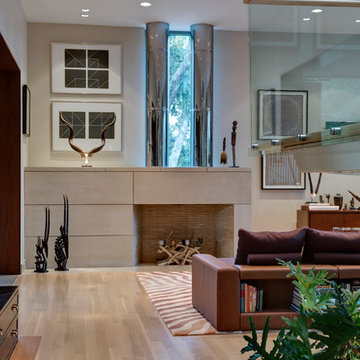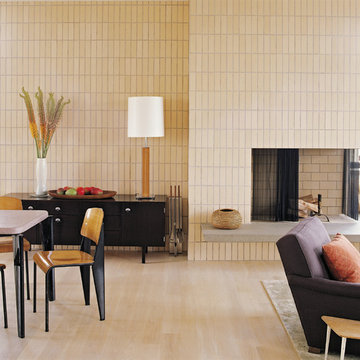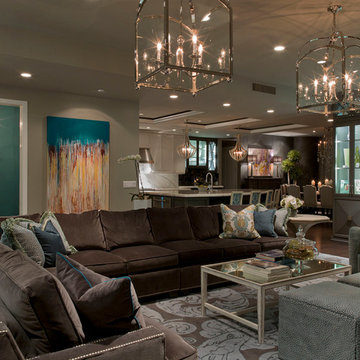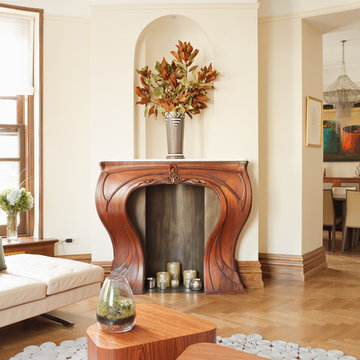68.173 Billeder af åben dagligstue med beige vægge
Sorteret efter:
Budget
Sorter efter:Populær i dag
161 - 180 af 68.173 billeder
Item 1 ud af 3
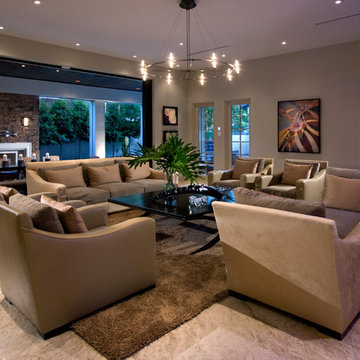
Contemporary living room featuring marble flooing. Picture courtesy of Phil Kean Designs, Design/Build
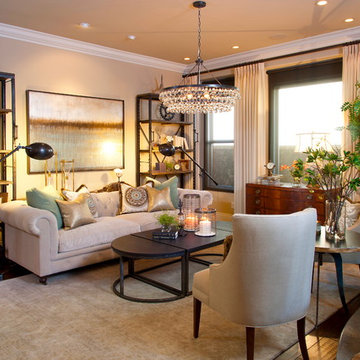
Robeson Design creates a transitional style Living room using Restoration Hardware furniture.
David Harrison Photography
Click on the hyperlink for more on this project.
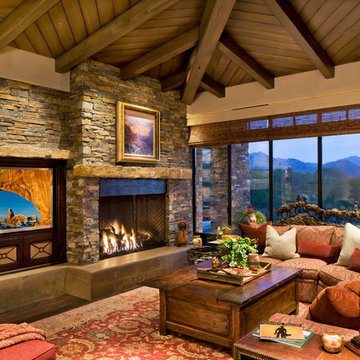
Contemporary living room with built-in media center, stone fireplace, and dark hardwood floors.
Architect: Urban Design Associates
Builder: Manship Builders
Interior Designer: Billi Springer
Photographer: Thompson Photographic
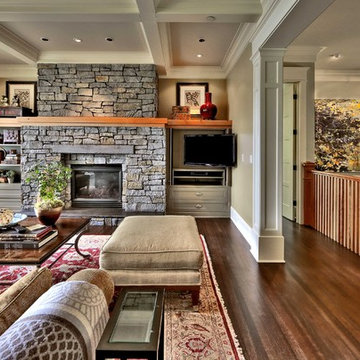
Here's one of our most recent projects that was completed in 2011. This client had just finished a major remodel of their house in 2008 and were about to enjoy Christmas in their new home. At the time, Seattle was buried under several inches of snow (a rarity for us) and the entire region was paralyzed for a few days waiting for the thaw. Our client decided to take advantage of this opportunity and was in his driveway sledding when a neighbor rushed down the drive yelling that his house was on fire. Unfortunately, the house was already engulfed in flames. Equally unfortunate was the snowstorm and the delay it caused the fire department getting to the site. By the time they arrived, the house and contents were a total loss of more than $2.2 million.
Our role in the reconstruction of this home was two-fold. The first year of our involvement was spent working with a team of forensic contractors gutting the house, cleansing it of all particulate matter, and then helping our client negotiate his insurance settlement. Once we got over these hurdles, the design work and reconstruction started. Maintaining the existing shell, we reworked the interior room arrangement to create classic great room house with a contemporary twist. Both levels of the home were opened up to take advantage of the waterfront views and flood the interiors with natural light. On the lower level, rearrangement of the walls resulted in a tripling of the size of the family room while creating an additional sitting/game room. The upper level was arranged with living spaces bookended by the Master Bedroom at one end the kitchen at the other. The open Great Room and wrap around deck create a relaxed and sophisticated living and entertainment space that is accentuated by a high level of trim and tile detail on the interior and by custom metal railings and light fixtures on the exterior.

Due to an open floor plan, the natural light from the dark-stained window frames permeates throughout the house.

Designed by Gallery Interiors/Rockford Kitchen Design, Rockford, MI
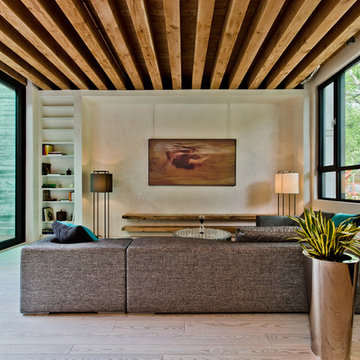
Ecologiamontreal.com
Nom officiel du projet : Ecologia Montréal
Localisation : Montréal
Nom du client : Sabine Karsenti
Architectes/designers : Gervais Fortin
Collaborateurs : Fondation Ecologia
Architectes paysagistes : Nature Eden
Superficie du projet : 2700 pieds carrés
Date de finalisation du projet : septembre 2012
Photographe : Alexandre Parent
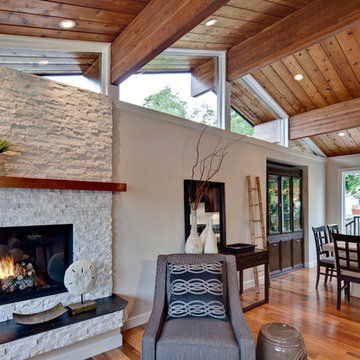
This 40 year old original Lindal Cedar Home has been completely renovated and transformed, well maintaining the flavour of the original design. A wide cedar staircase with landing and custom wrought iron railings, welcome you to the front door. Engineered hardwood flooring, tiles and carpet compliment every room in home. New roof, gutters, vinyl deck and stonework on front of home, front landscaping includes retaining walls & pavers on driveway and concrete exterior siding. New plumbing & electrical throughout, as well as energy efficient casement windows, skylights & insulated steel doors. Two new energy efficient direct vent gas fireplaces, with new facade & hearth. High efficient furnace, Heat pump & on demand hot water heating; Energy efficient appliances complement the beautiful kitchen, which includes custom cabinetry & granite counter tops.
68.173 Billeder af åben dagligstue med beige vægge
9

