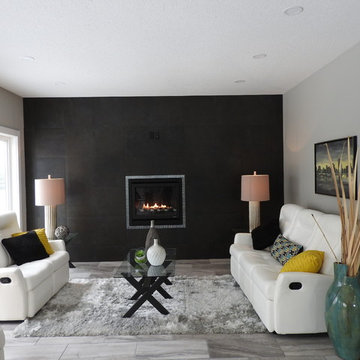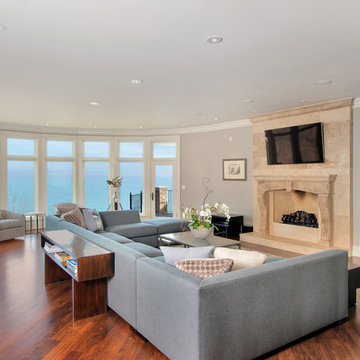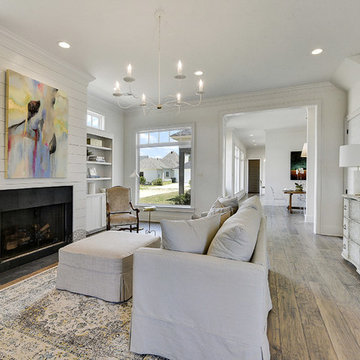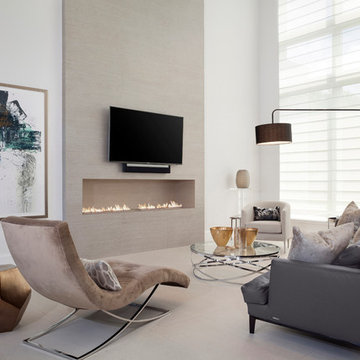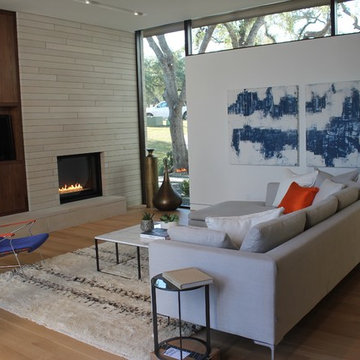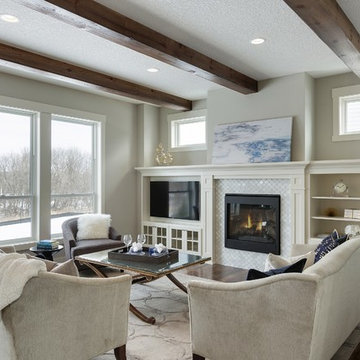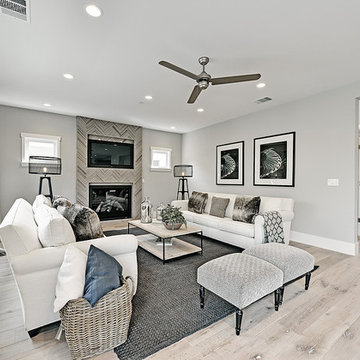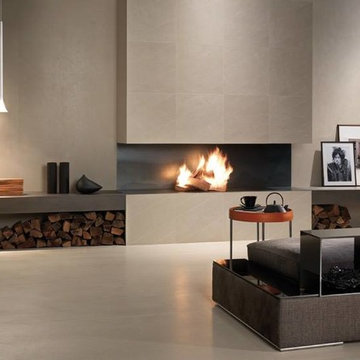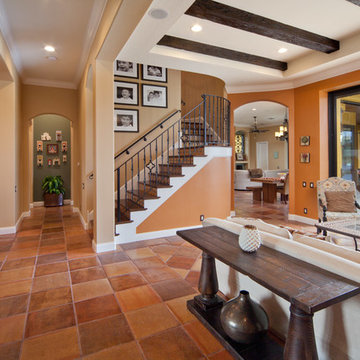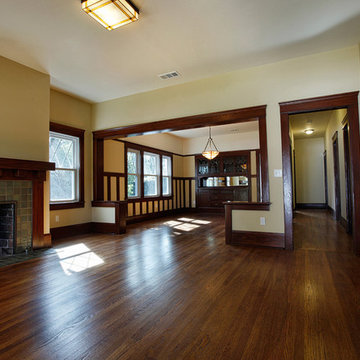23.201 Billeder af åben dagligstue med flisebelagt pejseindramning
Sorteret efter:
Budget
Sorter efter:Populær i dag
81 - 100 af 23.201 billeder
Item 1 ud af 3

This elegant 2600 sf home epitomizes swank city living in the heart of Los Angeles. Originally built in the late 1970's, this Century City home has a lovely vintage style which we retained while streamlining and updating. The lovely bold bones created an architectural dream canvas to which we created a new open space plan that could easily entertain high profile guests and family alike.

The guesthouse of our Green Mountain Getaway follows the same recipe as the main house. With its soaring roof lines and large windows, it feels equally as integrated into the surrounding landscape.
Photo by: Nat Rea Photography

Gorgeous Modern Waterfront home with concrete floors,
walls of glass, open layout, glass stairs,

Kelly: “It just transformed the whole house into something more casual, more farmhouse, more lived in and comfortable.”
************************************************************************* Standard fireplace surrounded by Carrera Marble Tile and accented with Grey painted wood paneling, hearth and trim.
*************************************************************************
Buffalo Lumber specializes in Custom Milled, Factory Finished Wood Siding and Paneling. We ONLY do real wood.
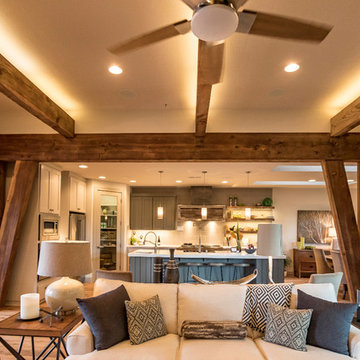
Living Room - Arrow Timber Framing
9726 NE 302nd St, Battle Ground, WA 98604
(360) 687-1868
Web Site: https://www.arrowtimber.com
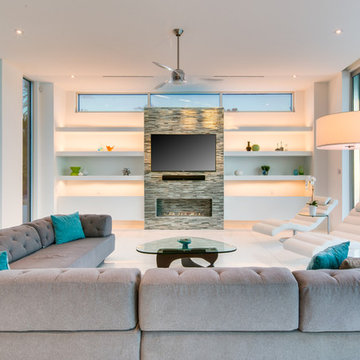
Architect: Mark Sultana
Builder: Voigt Brothers Construction
Photographer: Ryan Gamma
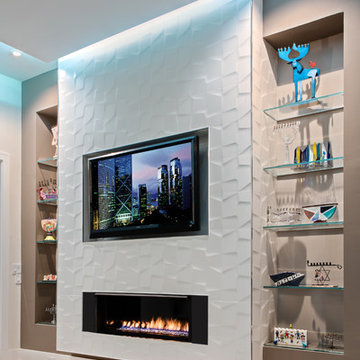
From this view you can see the depth in the 3D tile. It is a very subtle texture. The 1/2" thick glass shelves. The LED cove lighting can be set to all the colors of the rainbow. The TV mounted over the ribbon fireplace is recessed into the 3 dimensional tile. It pivots on a bracket so it can also be seen by the chef in the kitchen!
23.201 Billeder af åben dagligstue med flisebelagt pejseindramning
5

