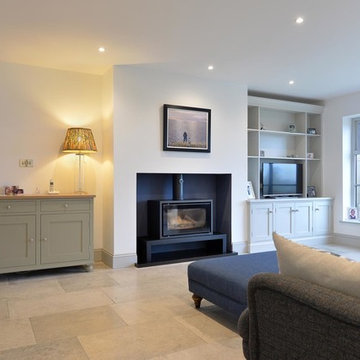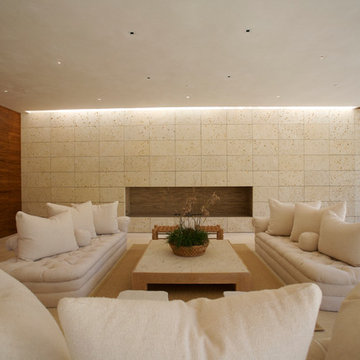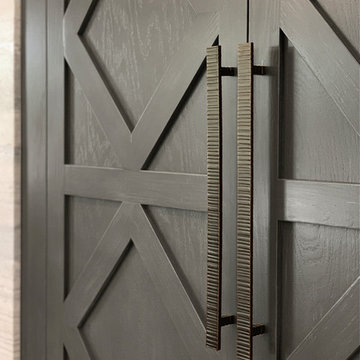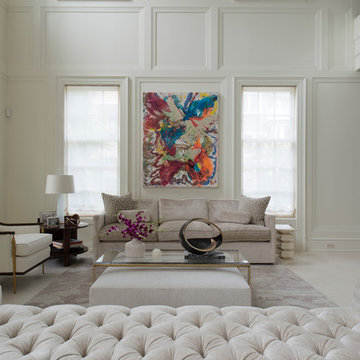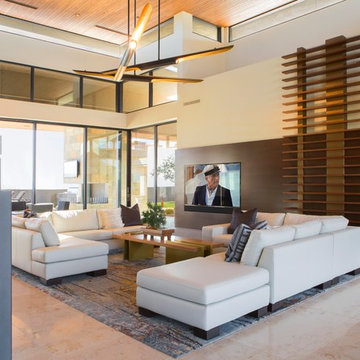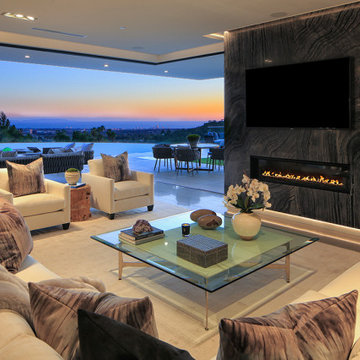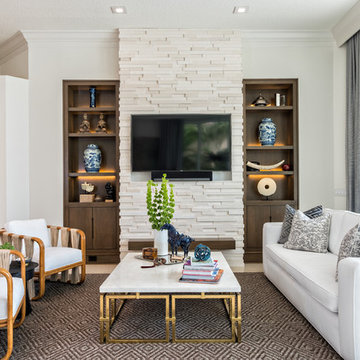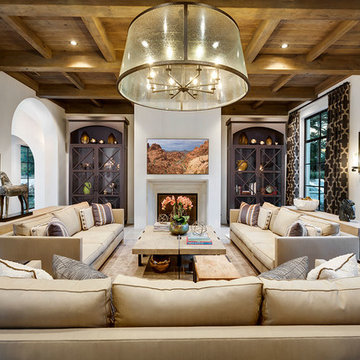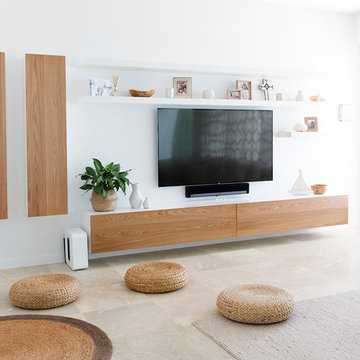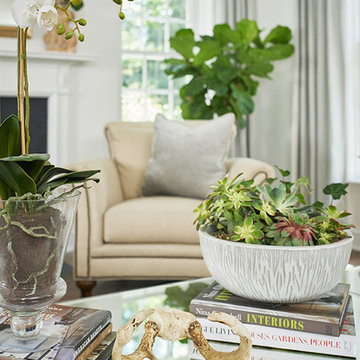1.920 Billeder af åben dagligstue med kalkstensgulv
Sorteret efter:
Budget
Sorter efter:Populær i dag
61 - 80 af 1.920 billeder
Item 1 ud af 3
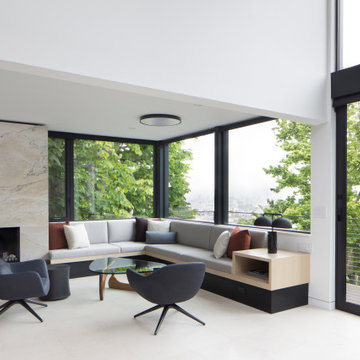
Living room corner built-in sofa with light wood trim and quartzite fireplace surround with black accents and white limestone floors over radiant heating. Cool new lighting and custom pillows and upholstery complete the arrangement.
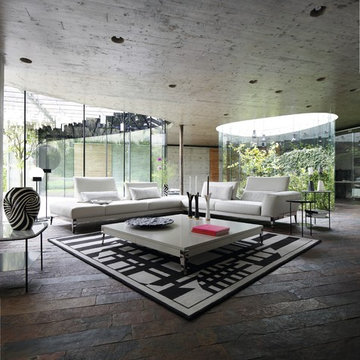
CONNEXE CORNER COMPOSITION
design Studio ROCHE BOBOIS
Upholstered in Soave leather, corrected, embossed grain, pigmented finish. Lumbar cushions in fabric. Adjustable backs with 2 depths (H.86 x D.132 cm) with rocking mechanism. Seat in polyurethane HR foam 35 kg/m3 and polyester fibre. Back in polyurethane HR foam 40 kg/m3 and polyester fibre. Padded armrests in goose feather, polyurethane foam in bi-density HR 40-22 kg/m3 and polyester fibre. Lumbar cushions in goose feather and polyester fibre. Structure in steel, solid pine and plywood. HR elastic straps suspension. Metal base in black nickel finish.
Many compositions, straight sofas and ottomans available.
Manufactured in Europe.
Dimensions: W. 333/360 x H. 76 x D. 105 cm
Other Dimensions:
5-seat sofa : W. 312 x H. 76 x D. 105 cm
Large 4-seat sofa : W. 282 x H. 76 x D. 105 cm
4-seat sofa : W. 252 x H. 76 x D. 105 cm
Large 3-seat sofa : W. 222 x H. 76 x D. 105 cm
3-seat sofa : W. 202 x H. 76 x D. 105 cm
2.5-seat sofa : W. 182 x H. 76 x D. 105 cm
Large armchair : W. 134 x H. 76 x D. 105 cm
Large armchair : W. 124 x H. 76 x D. 105 cm
Large rectangular ottoman : W. 160 x H. 37 x D. 53 cm
Square ottoman : W. 105 x H. 41 x D. 105 cm
Rectangular ottoman : W. 75 x H. 41 x D. 105 cm
This product, like all Roche Bobois pieces, can be customised with a large array of materials, colours and dimensions.
Our showroom advisors are at your disposal and will happily provide you with any additional information and advice.
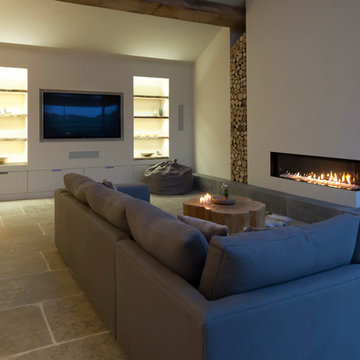
The large Lounge/Living Room extension on a total Barn Renovation in collaboration with Llama Property Developments. Complete with: Swiss Canterlevered Sky Frame Doors, M Design Gas Firebox, 65' 3D Plasma TV with surround sound, remote control Veluxes with automatic rain censors, Lutron Lighting, & Crestron Home Automation. Indian Stone Tiles with underfloor Heating, beautiful bespoke wooden elements such as Ash Tree coffee table, Black Poplar waney edged LED lit shelving, Handmade large 3mx3m sofa and beautiful Interior Design with calming colour scheme throughout.
This project has won 4 Awards.
Images by Andy Marshall Architectural & Interiors Photography.
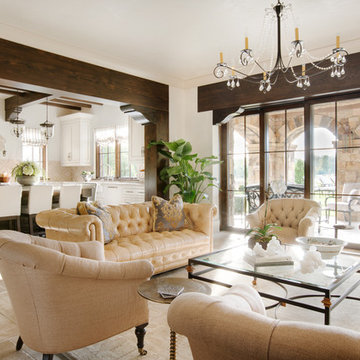
Gabriel Builders Showroom/Gathering room off functioning kitchen with pewter island. LImestone floors, plaster walls, Douglas Fir beams. Limestone floor extends thru lift and slide doors to outdoor arched porch with gas lanterns and swimming pool. View of Cliffs at Mountain Park golf course and NC mountains
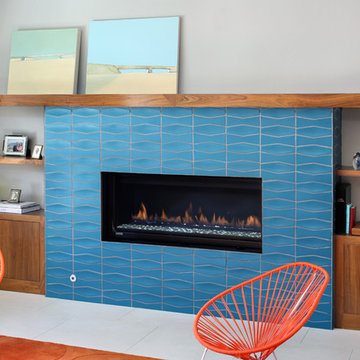
New indoor/outdoor living room with limestone floor tile, claro solid walnut mantel and cabinets, Heath ceramics Diamond & Bowtie fireplace tile. Bernard Andre Photography

Open concept living room with window walls on both sides to take advantage of the incredible views.
Photo by Robinette Architects, Inc.

This 6,500-square-foot one-story vacation home overlooks a golf course with the San Jacinto mountain range beyond. The house has a light-colored material palette—limestone floors, bleached teak ceilings—and ample access to outdoor living areas.
Builder: Bradshaw Construction
Architect: Marmol Radziner
Interior Design: Sophie Harvey
Landscape: Madderlake Designs
Photography: Roger Davies
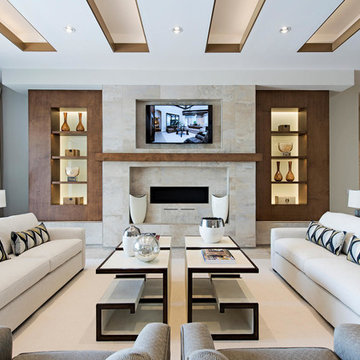
Gas Fireplace and custom wall detail.
(4) Key Bunching cocktail tables.
1.920 Billeder af åben dagligstue med kalkstensgulv
4
