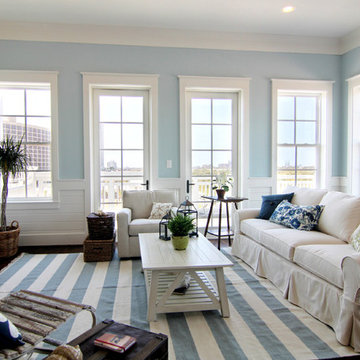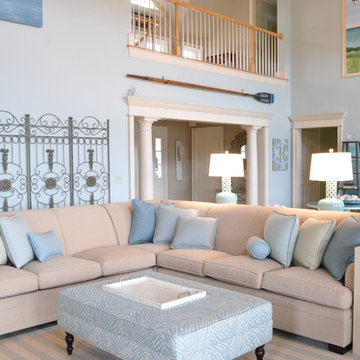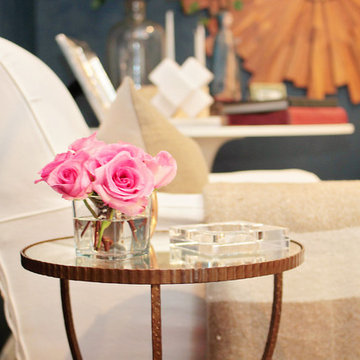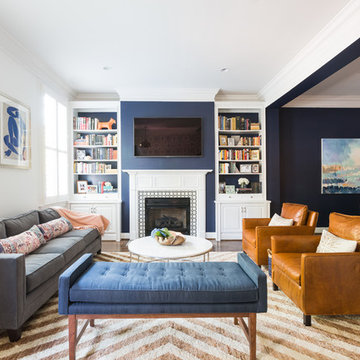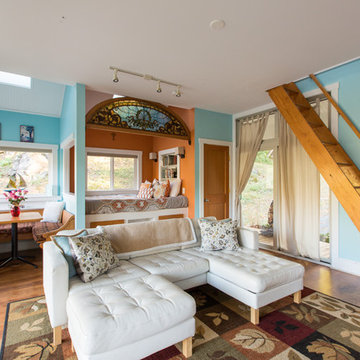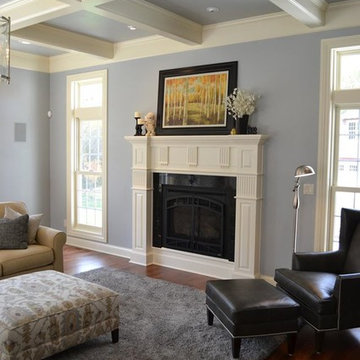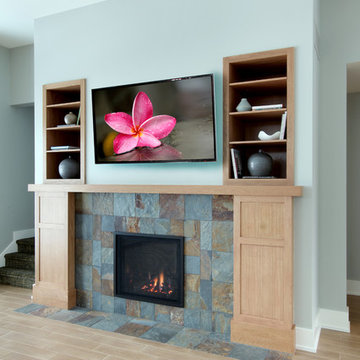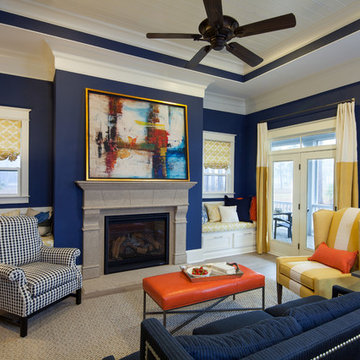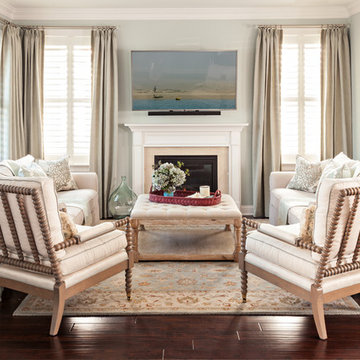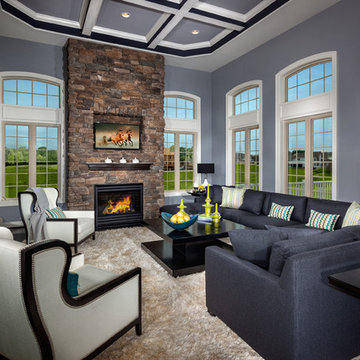13.119 Billeder af åben stue med blå vægge
Sorteret efter:
Budget
Sorter efter:Populær i dag
221 - 240 af 13.119 billeder
Item 1 ud af 3
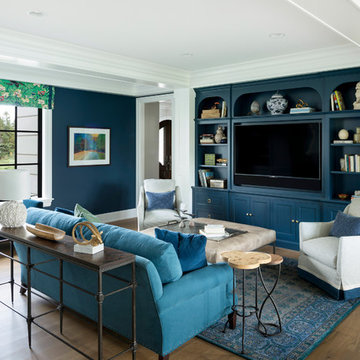
Beautiful French inspired home on the lake with color infused family room and dining room. Young homeowners looked for tradition with a twist. Bright, bold color in a soft livable environment.
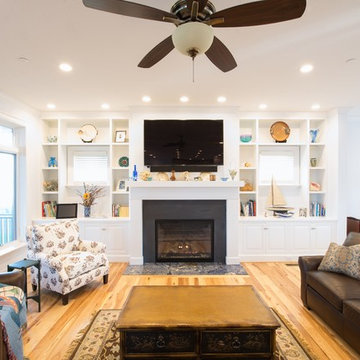
A comfortable and bright retreat located on Thomas Point, this home was built for waterfront living and entertaining. The airy and inviting finishes pair well with high ceilings, hickory flooring, and a spacious great room that presents great movement throughout.
M.P. Collins Photography
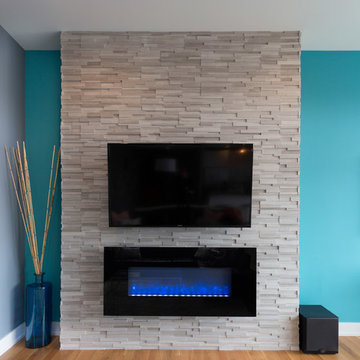
This open-concept living room features a floor-to-ceiling fireplace made of real stone, a flat screen TV, a chandelier over the dining table replaced a ceiling fan, and a charcoal-colored tile kitchen backsplash to contrast with the crisp white cabinets for a sleek modern look.
Project designed by Skokie renovation firm, Chi Renovation & Design. They serve the Chicagoland area, and it's surrounding suburbs, with an emphasis on the North Side and North Shore. You'll find their work from the Loop through Lincoln Park, Skokie, Evanston, Wilmette, and all of the way up to Lake Forest.
For more about Chi Renovation & Design, click here: https://www.chirenovation.com/
To learn more about this project, click here:
https://www.chirenovation.com/portfolio/noble-square-condo-renovation/
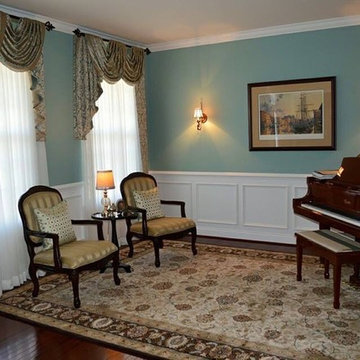
Assymmetical swag and cascades, with contrast lining and floor length panel, and decorative hardware.
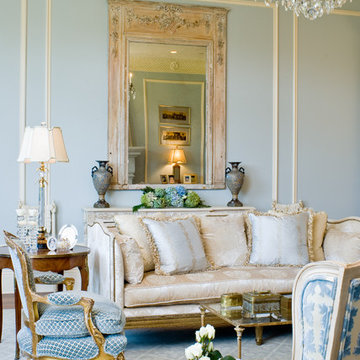
This is a traditional style living room in a french country farmhouse. The luxurious fabrics, antiques and stone fireplace complement the old world style living room. Its light- blue and cream color scheme, offers a bright and airy contrast to the surrounding spaces. This living room and house is featured in Home & Design magazine, the architecture issue, late fall 2008, Washington, Maryland, Virgina. Photographed by Gwin Hunt
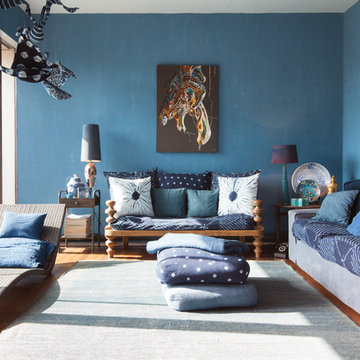
Turn 3600 and the volume
and proportions of the space are astounding. Colour makes way for the stunning natural light that floods this space. Look beyond and there’s an additional living
area, entirely painted in blue. We love the different shades, prints and forms that
make it such a tranquil oasis. The owner frequently writes or paints here; we
couldn’t think of a more suitable space.
http://www.domusnova.com/back-catalogue/51/creative-contemporary-woodstock-studios-w12/
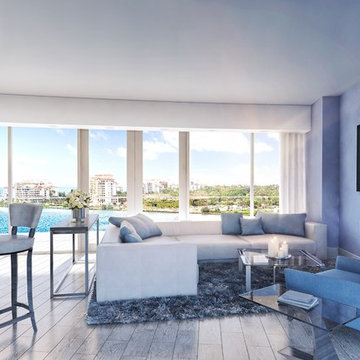
Our client desired a Stylish and comfortable living room that compliments their sweeping views of Miami Beach and Fisher Island.
This home exudes Modern luxury in the sky with its crisp and soothing colors with rich wood tones.
13.119 Billeder af åben stue med blå vægge
12






