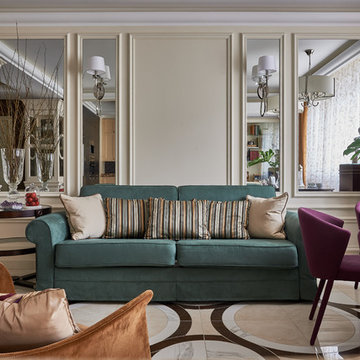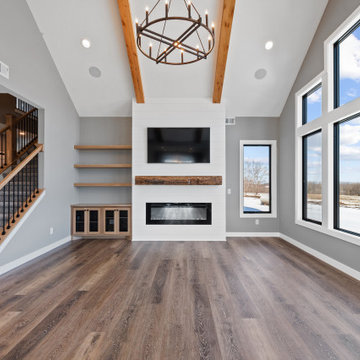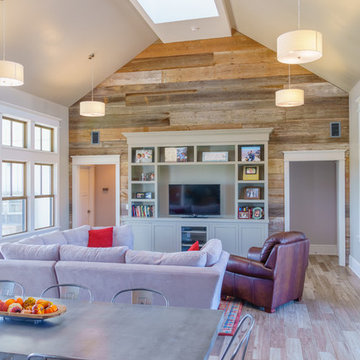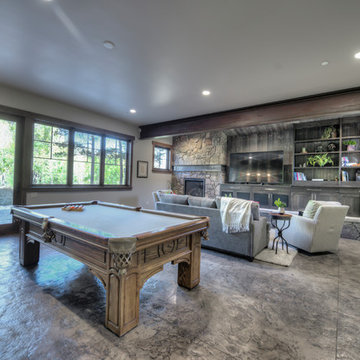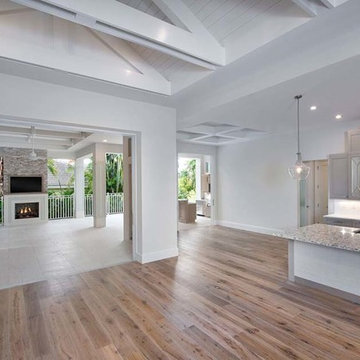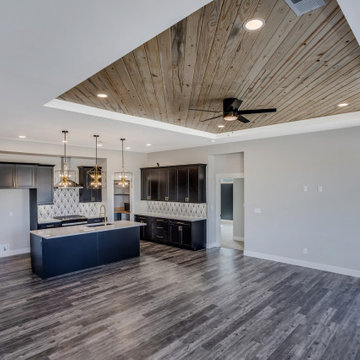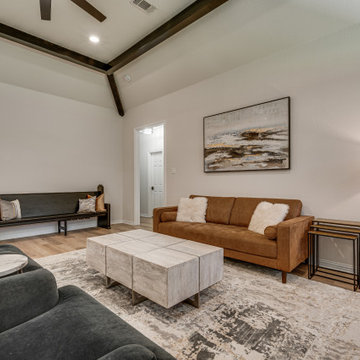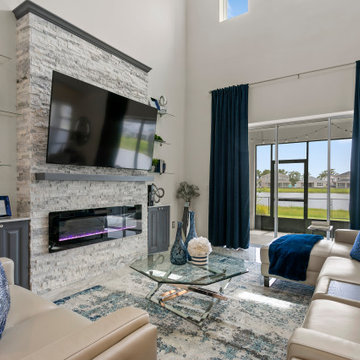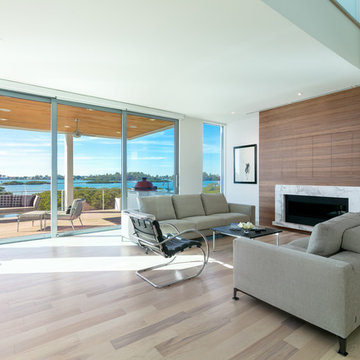3.523 Billeder af åben stue med flerfarvet gulv
Sorteret efter:
Budget
Sorter efter:Populær i dag
121 - 140 af 3.523 billeder
Item 1 ud af 3
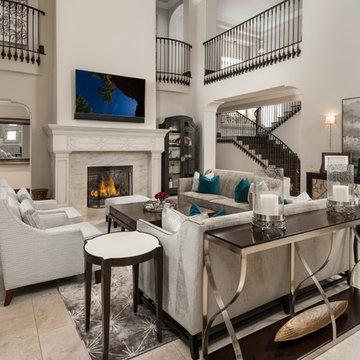
Elegant family room with a balcony above and custom furniture surrounding the marble fireplace.

World Renowned Architecture Firm Fratantoni Design created this beautiful home! They design home plans for families all over the world in any size and style. They also have in-house Interior Designer Firm Fratantoni Interior Designers and world class Luxury Home Building Firm Fratantoni Luxury Estates! Hire one or all three companies to design and build and or remodel your home!
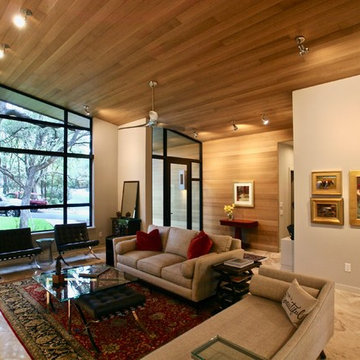
This 60's Style Ranch home was recently remodeled to withhold the Barley Pfeiffer standard. This home features large 8' vaulted ceilings, accented with stunning premium white oak wood. The large steel-frame windows and front door allow for the infiltration of natural light; specifically designed to let light in without heating the house. The fireplace is original to the home, but has been resurfaced with hand troweled plaster. Special design features include the rising master bath mirror to allow for additional storage.
Photo By: Alan Barley
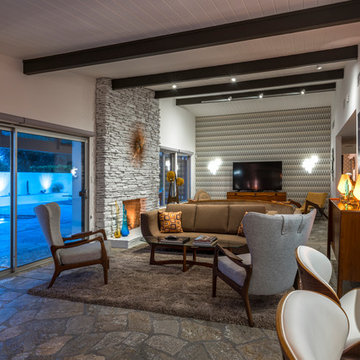
Open Concept Living Room detailing vintage and contemporary pieces inspired by Mid Century Modern design
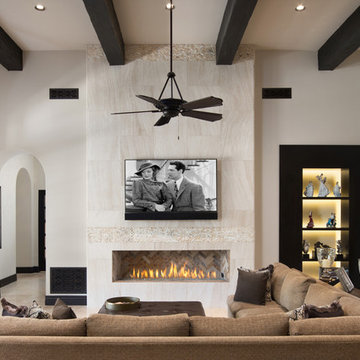
Neutral electric and limestone linear fireplace in the mansions living room.
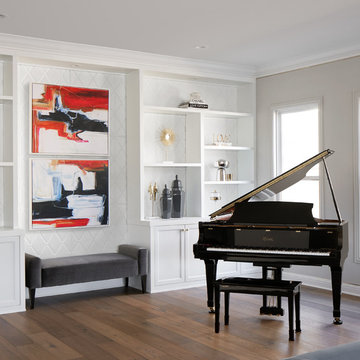
Classic custom-made snowy white contemporary style display bookcase with 3D exceptional wallcovering background. Molding and brass trims are added to the space to create an elegant architectural design to this well balanced family room.
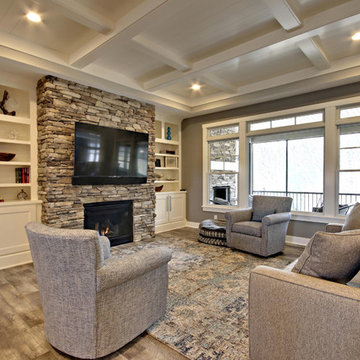
This is the first space you see upon entering the home. You can see to the back yard which is all wooded, yet gives privacy. The home owner also installed a sound system throughout the entire home
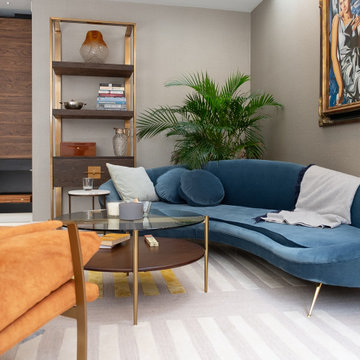
In a small corner of a very large open-space, a secondary and more welcoming sitting area invites us to relax and socialise without the distraction of a TV, which is in a different part of the room. Though this room is in the lower-ground level of the home, proximity to terrace doors leading outside as well as two roof lights directly above it, make this the brightest corner of the entire room.
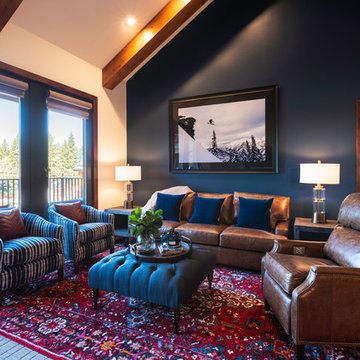
Open great room with navy blue and merlot color palette.
Photography by Brad Scott Visuals.

This is the lanai room where the owners spend their evenings. It has a white-washed wood ceiling with gray beams, a painted brick fireplace, gray wood-look plank tile flooring, a bar with onyx countertops in the distance with a bathroom off to the side, eating space, a sliding barn door that covers an opening into the butler's kitchen. There are sliding glass doors than can close this room off from the breakfast and kitchen area if the owners wish to open the sliding doors to the pool area on nice days. The heating/cooling for this room is zoned separately from the rest of the house. It's their favorite space! Photo by Paul Bonnichsen.
3.523 Billeder af åben stue med flerfarvet gulv
7




